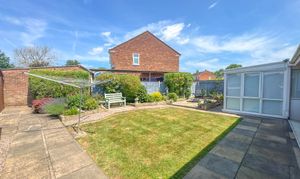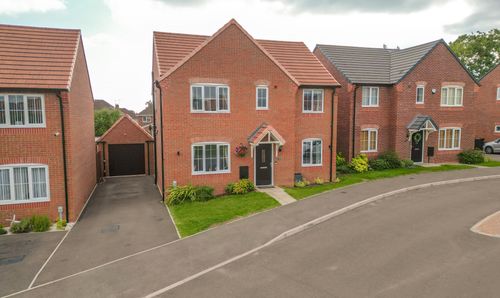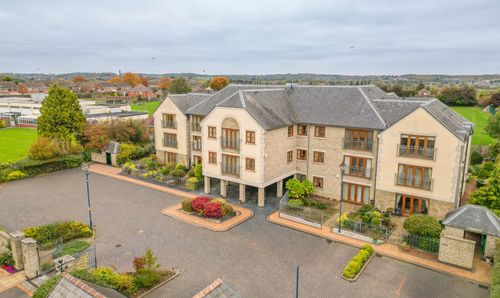Book a Viewing
To book a viewing for this property, please call Carters Estate Agents, on 02476 388 863.
To book a viewing for this property, please call Carters Estate Agents, on 02476 388 863.
2 Bedroom Detached House, St. Nicolas Park Drive, Nuneaton, CV11
St. Nicolas Park Drive, Nuneaton, CV11

Carters Estate Agents
66 St. Nicolas Park Drive, Nuneaton
Description
Carters Estate Agents are proud to present this substantial and beautifully maintained detached bungalow, occupying a prominent corner plot on the highly regarded St Nicolas Park Estate — one of Nuneaton’s most sought-after residential locations. This spacious and versatile home has been lovingly cared for by its current owners and is now offered for sale ready to move into, with the rare combination of generous living accommodation, wraparound gardens, and extensive off-road parking, including a larger-than-average 1.5-sized garage.
Perfectly suited for downsizers, or anyone seeking single-level living with space to entertain with its generous size, formerley a three bedroom where the sellers have utiised the smaller bedroom to make a large luxury bathroom, this impressive bungalow is ideally located close to a range of local amenities, including shops, a doctors’ surgery, chemist, and convenient bus routes.
Step inside via a large UPVC porch, ideal for additional storage or as a boot room, which leads into a bright and airy inner hallway. The main living room is spacious and welcoming, complete with a charming bow window and a feature fireplace with gas fire. French doors open into a conservatory, currently used as a dining room, offering an additional reception space and direct access to the garden — perfect for summer entertaining or peaceful relaxation.
The kitchen/diner is generously proportioned and thoughtfully designed, featuring a wide range of wall and base units and integrated appliances, including a double oven, gas hob, extractor, microwave, washing machine, and dishwasher. Just off the kitchen, a useful side lobby provides external access and links to a separate WC/guest cloakroom, enhancing practicality.
The bungalow features two well-sized double bedrooms, both with fitted wardrobes. The principal bedroom enjoys a front-facing bow window and a range of fitted storage. The second bedroom also benefits from ample fitted wardrobes and garden views. These are served by a stylishly modernised and luxury bathroom, complete with a double walk-in mains shower, white three peice suite with bath and vanity unit, fully tiled walls, and a handy built-in cupboard for linen and toiletries.
Externally, the bungalow sits on well-maintained wraparound gardens, with manicured lawned areas and immaculate mature shrub borders providing kerb appeal and privacy. To the rear, a large block-paved driveway offers parking for multiple vehicles, in addition to a detached 1.5-width garage with electric remote-controlled door. The rear garden features a lawn, paved patio area, well-kept flowerbeds, and convenient side access from both the front and parking area.
This is a rare opportunity to secure a true bungalow in a prestigious residential setting, offering the ideal balance of space, comfort, and convenience. Early viewing is highly recommended to fully appreciate all this impressive home has to offer.
EPC Rating: C
Virtual Tour
Key Features
- DETACHED BUNGALOW
- PROMINENT CORNER POSITION
- TWO DOUBLE BEDROOMS
- SPACIOUS LIVING ROOM & CONSERVATORY
- SPACIOUS KITCHEN DINER
- LARGE MODERN BATHROOM PLUS SEPARATE WC
- DOUBLE GLAZING & GAS CENTRAL HEATING
- LARGE DRIVEWAY & 1/12 DETACHED GARAGE
Property Details
- Property type: House
- Price Per Sq Foot: £322
- Approx Sq Feet: 1,243 sqft
- Plot Sq Feet: 6,577 sqft
- Council Tax Band: D
Floorplans
Parking Spaces
Driveway
Capacity: 7
Driveway for numerous vehicles and detached garage 1 1/2 size
Location
Properties you may like
By Carters Estate Agents





























