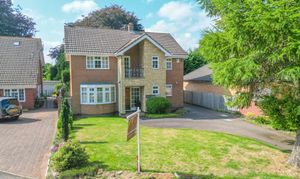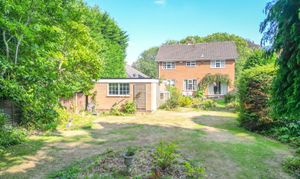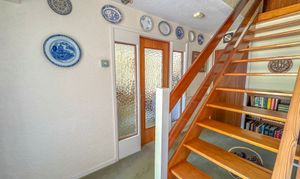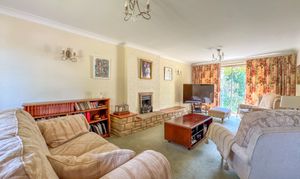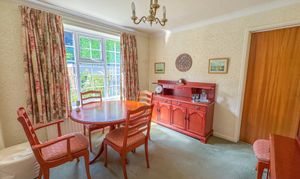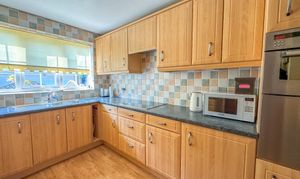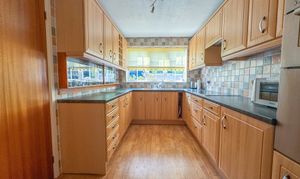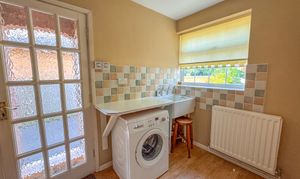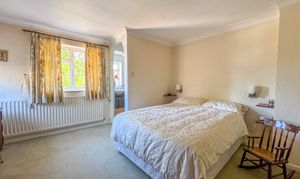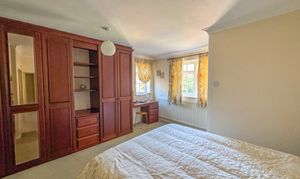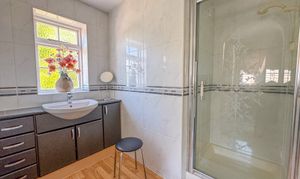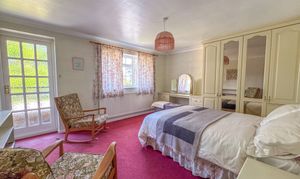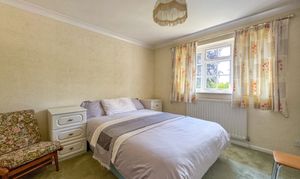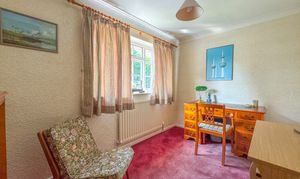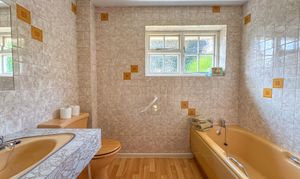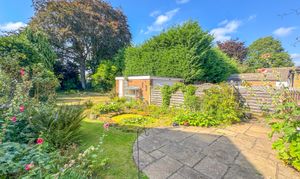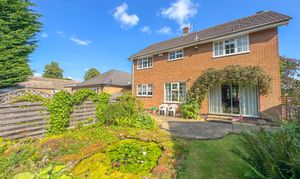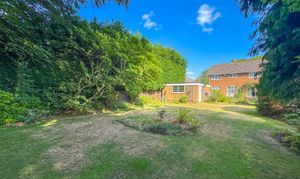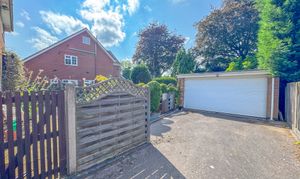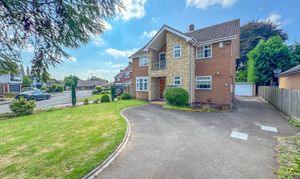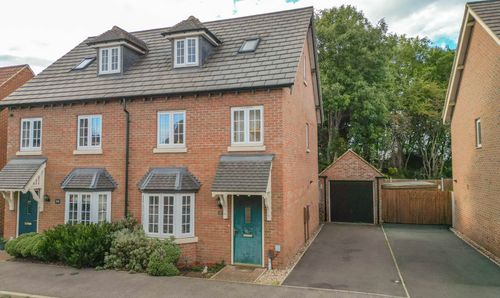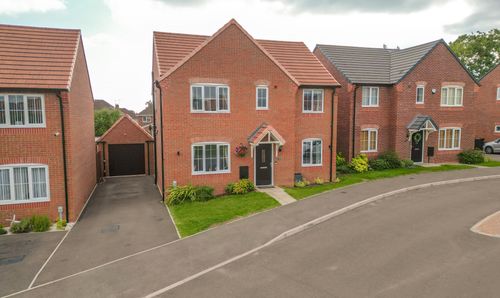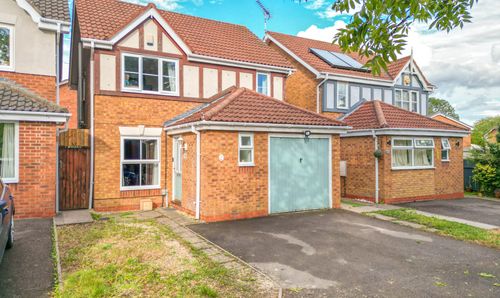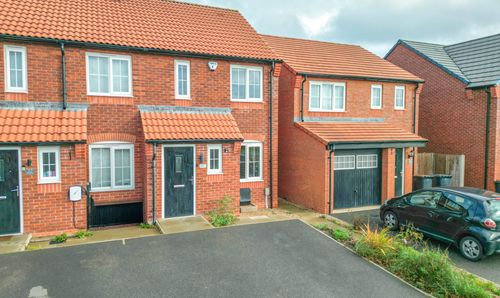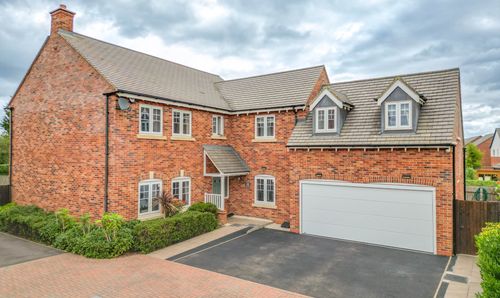Book a Viewing
To book a viewing for this property, please call Carters Estate Agents, on 02476 388 863.
To book a viewing for this property, please call Carters Estate Agents, on 02476 388 863.
4 Bedroom Detached House, Mill Close, Nuneaton, CV11
Mill Close, Nuneaton, CV11

Carters Estate Agents
66 St. Nicolas Park Drive, Nuneaton
Description
Carters Estate Agents are delighted to offer for sale this rare and exclusive opportunity to acquire a truly individual detached residence, quietly positioned just off the highly sought-after Lutterworth Road. Situated on the peaceful and tree-lined Mill Close, this substantial family home sits on a generous plot with an expansive frontage, large garden not overlooked to the rear and in easy access to the open green space of Paul’s Land.
Built approximately 50 years ago by the current owners and never before available on the open market, the property presents a unique opportunity for buyers seeking a well-proportioned home in a prime location, with the scope to update and personalise to their own tastes. Offered with no upward chain, this is an ideal prospect for those looking to create a long-term family residence with significant potential.
Approached via a well-kept lawned front garden with established trees and shrub borders, the property enjoys a prominent yet private position. A wide driveway provides ample parking for multiple vehicles and leads to a detached double garage with adjoining external store.
Upon entering the home through the enclosed external porch, you are welcomed into a spacious entrance hallway, setting the tone for the generous accommodation on offer. The principal living room is a standout feature, enjoying a dual aspect with a bay window to the front and patio doors opening onto the rear garden, filling the room with natural light and offering views across both outdoor spaces. A fireplace serves as a charming focal point.
Adjoining the living room is a separate dining room, which flows through to the kitchen—making the layout ideal for entertaining or everyday family life. The kitchen is fitted with a range of modern units and includes an integrated double oven, electric hob, and extractor fan. Beyond the kitchen, a practical utility room provides plumbing for a washing machine, a large storage cupboard, and external access. A guest WC/cloakroom is located off the hallway for added convenience.
To the first floor, the galleried landing leads to four bedrooms, three of which are generous doubles. The principal bedroom, located to the front, benefits from fitted wardrobes and an en-suite shower room with a walk-in enclosure, electric shower, and integrated wash basin. The second bedroom also features fitted wardrobes and has the added benefit of its own private balcony, providing a tranquil spot with pleasant outlooks. A further double bedroom is located to the rear of the property, along with a fourth room ideal as a single bedroom or home office. A family bathroom with a traditional three-piece coloured suite completes the upper floor.
The rear garden is a true highlight—a private, well-established space offering a peaceful retreat. Filled with mature planting, flowering borders, and an array of trees and shrubs, that have clearly been nurtured over the years. A central pond adds charm and character, while a large paved patio offers the perfect spot for outdoor dining or relaxing. A door to the garage provides easy access for garden storage and convenience.
This is a rare opportunity to acquire a one-of-a-kind home in a desirable and well-connected area. While the property would benefit from some modernisation, it has been well-maintained and presents enormous potential for enhancement and personalisation. Properties of this size, position, and character seldom become available in this location.
Viewing is highly recommended to fully appreciate the scale, setting, and future possibilities of this distinctive family home. Contact Carters Estate Agents today to arrange your private viewing.
EPC Rating: C
Virtual Tour
Key Features
- INDIVIDUAL DETACHED RESIDENCE
- DESIRABLE LOCATION OFF LUTTERWORTH ROAD
- FOUR GENEROUS BEDROOMS & EN-SUITE
- DUAL ASPECT LIVING ROOM & DINING ROOM
- MODERN KITCHEN, UTILITY & GUESTS CLOAK
- LARGE DRIVEWAY & DOUBLE GARAGE
- OVERALL GOOD SIZED PLOT WITH SUPER GARDEN TO REAR
- OFFERS HUGE POTENTIAL WITH NO UPWARDS CHAIN
Property Details
- Property type: House
- Price Per Sq Foot: £373
- Approx Sq Feet: 1,433 sqft
- Council Tax Band: F
Floorplans
Parking Spaces
Garage
Capacity: 2
Driveway
Capacity: 5
Location
Properties you may like
By Carters Estate Agents
