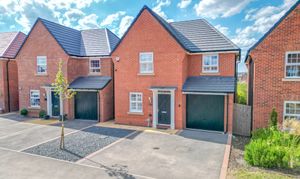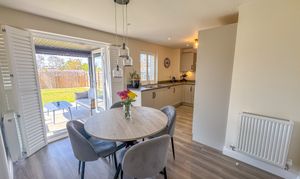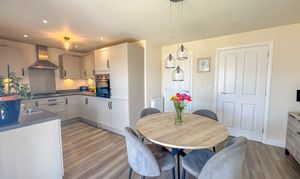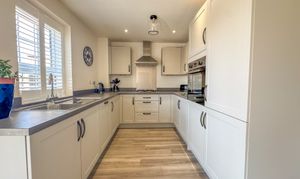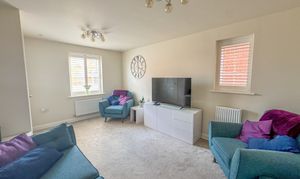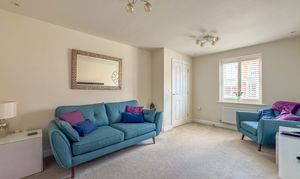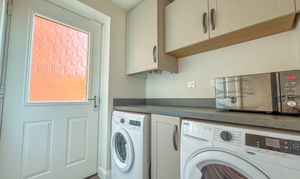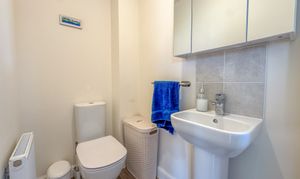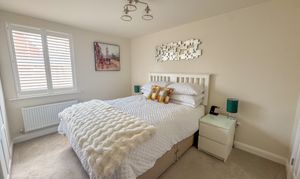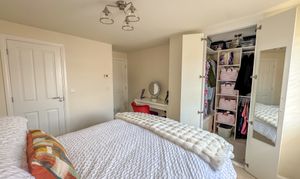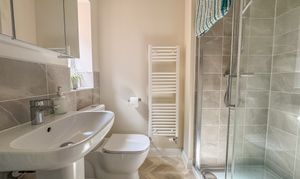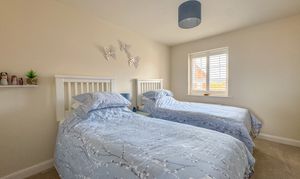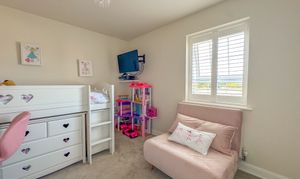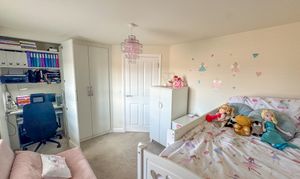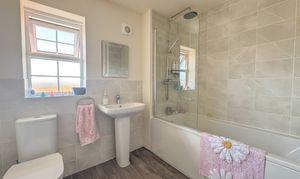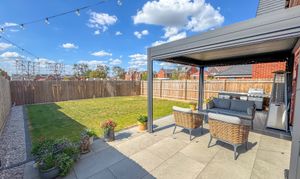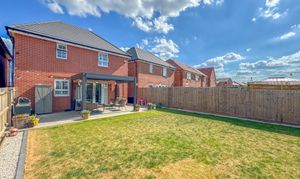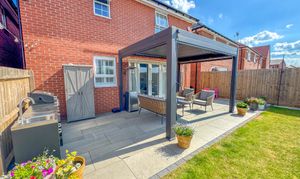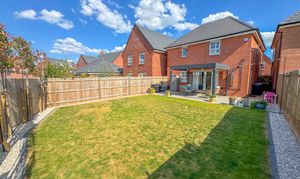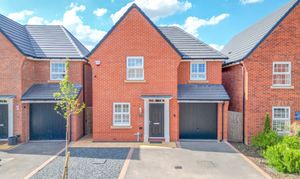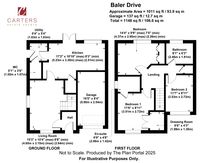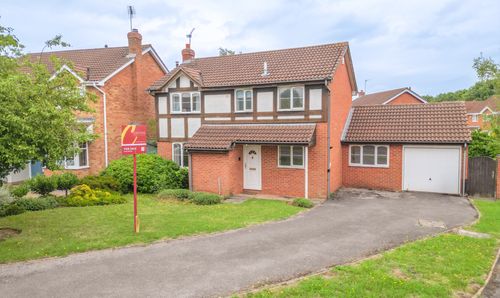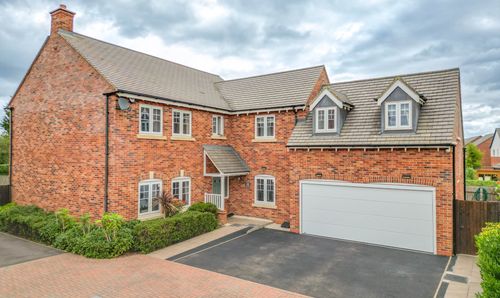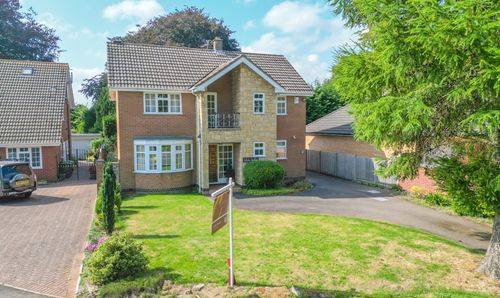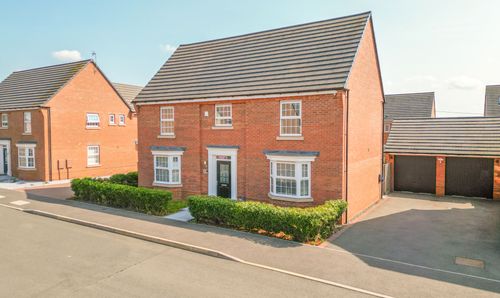Book a Viewing
To book a viewing for this property, please call Carters Estate Agents, on 02476 388 863.
To book a viewing for this property, please call Carters Estate Agents, on 02476 388 863.
3 Bedroom Detached House, Baler Drive, Nuneaton, CV11
Baler Drive, Nuneaton, CV11

Carters Estate Agents
66 St. Nicolas Park Drive, Nuneaton
Description
Carters Estate Agents are delighted to bring to market this immaculately presented and stylishly appointed detached family home, built by the highly regarded David Wilson Homes and located in a popular residential development. Beautifully maintained throughout and finished to a high standard, this lovely property offers well-proportioned accommodation ideal for the modern family lifestyle.
The property is ‘show home’ standard and features a host of additional extras which include a full internal alarm system, external CCTV, beautifully landscaped rear garden, bespoke window shutters and a range of intelligently designed storage solutions, including fitted furniture in bedroom one and three.
On entering the property through a composite front entrance door, you are welcomed by a smart reception hallway with fitted cupboard and stairs rising to the first floor. The lounge is a bright and inviting space, with double glazed windows to both the front and side elevations and two radiators providing a comfortable and relaxing living area.
To the rear of the home is a superb open plan dining kitchen, featuring a contemporary range of fitted base and wall units, working surfaces and integrated appliances including an oven, hob, extractor, fridge/freezer and dishwasher. A double glazed window and French doors overlook and lead out onto the landscaped rear garden, making this the perfect space for entertaining.
A separate utility room sits off the kitchen, with plumbing for a washing machine and tumble dryer, further units for storage, radiator and a composite side door providing access to the side external walkway of the property. Completing the ground floor is a guest cloakroom with w/c.
Upstairs, the first floor landing provides access to the half boarded loft space and a built-in airing cupboard. The principal bedroom to the front elevation benefits from a built-in walk in dressing area and en suite shower room. There are two further double bedrooms. Bedroom two is also front facing and bedroom three enjoys a rear aspect and includes a built-in double wardrobe used as a further walk-in cupboard or study space. These bedrooms are served by a stylish family bathroom, comprising a modern white three piece suite with shower over bath.
Externally, the property boasts off road parking to the front which leads to a brick-built garage with up and over door, power and light. Gated side access leads to the beautifully landscaped rear garden, which features a lawn and a paved patio area and natural privacy screen – perfect for outdoor dining and entertaining.
This home has been maintained to a high standard and is ready to move into, offering a superb opportunity for discerning buyers looking for quality, space and location. Early viewing is highly recommended.
EPC Rating: B
Virtual Tour
Key Features
- SHOW HOME STANDARD EXECUTIVE DAVID WILSON HOME
- 3 DOUBLE BEDROOMS & EN-SUITE TO MAIN BEDROOM
- FITTED WARDROBES IN ALL BEDROOMS, WITH WALK IN DRESSING ROOM TO MAIN BEDROOM
- BEAUTIFULLY LANDSCAPED REAR GARDEN WITH NATURAL PRIVACY SCREEN
- OPEN PLAN KITCHEN DINING ROOM WITH UTILITY & GROUND FLOOR WC
- DOUBLE WIDTH PARKING AND INTEGRAL GARAGE
- BESPOKE SHUTTERS THROUGHOUT WHOLE PROPERTY
- FULL INTERNAL ALARM SYSTEM & EXTERNAL CCTV
Property Details
- Property type: House
- Price Per Sq Foot: £326
- Approx Sq Feet: 1,012 sqft
- Plot Sq Feet: 2,691 sqft
- Council Tax Band: TBD
Floorplans
Parking Spaces
Garage
Capacity: 1
Off street
Capacity: 2
Location
Properties you may like
By Carters Estate Agents
