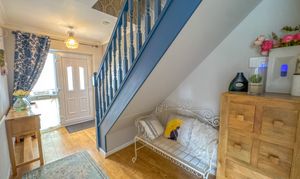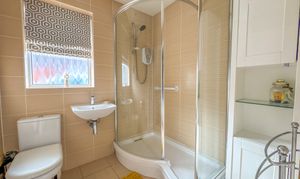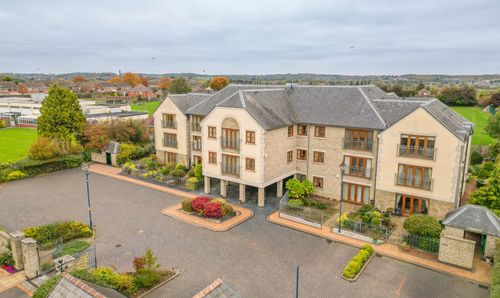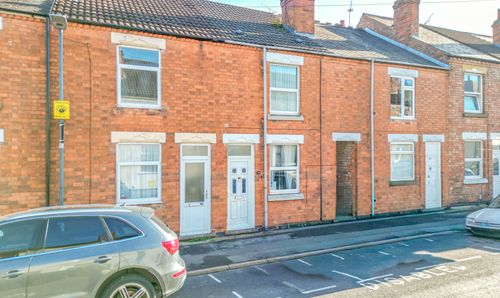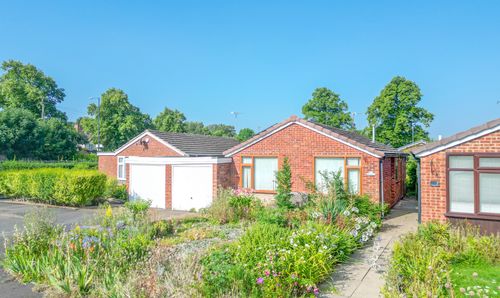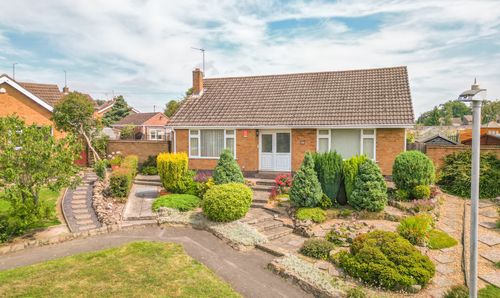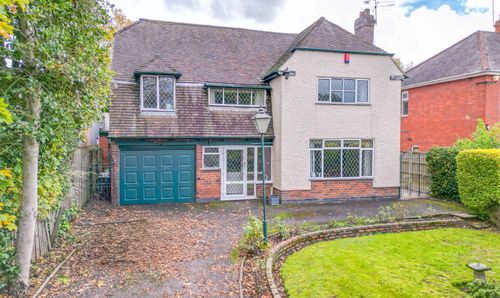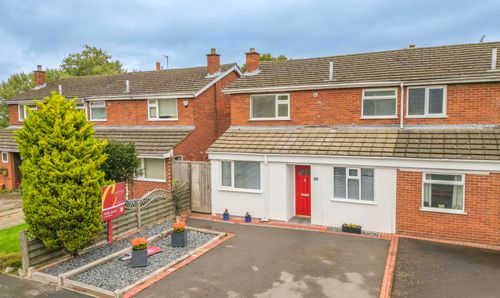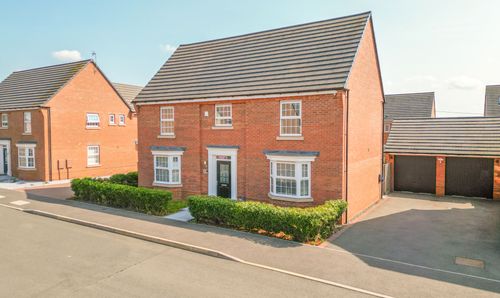Book a Viewing
To book a viewing for this property, please call Carters Estate Agents, on 02476 388 863.
To book a viewing for this property, please call Carters Estate Agents, on 02476 388 863.
5 Bedroom Detached House, Lutterworth Road, Nuneaton, CV11
Lutterworth Road, Nuneaton, CV11

Carters Estate Agents
66 St. Nicolas Park Drive, Nuneaton
Description
An outstanding and spacious 4/5-bedroom chalet-style detached residence, beautifully modernised and updated, and ideally located on the highly sought-after Lutterworth Road in the heart of Whitestone. Immaculately presented throughout, the property boasts a host of contemporary improvements, generous and flexible accommodation, and is offered with no upward chain, making it a truly turnkey opportunity.
Set behind a large block-paved driveway offering ample parking for several vehicles, the property also benefits from a tandem-length garage, ideal for secure storage or workshop use. The rear garden is simply stunning—an established, tranquil haven with an abundance of mature trees, flowering shrubs, and well-stocked borders, creating the perfect space for relaxing or entertaining.
The new kitchen is a standout feature, forming the heart of the home. Fitted with a modern range of high-gloss units and premium integrated appliances including oven, microwave, hob, extractor, fridge freezer, and dishwasher, the kitchen also offers ample space for a dining table and features bifold doors that open directly onto the rear patio—ideal for summer entertaining and al fresco dining.
Adjoining the kitchen is a bright and welcoming living room, enhanced by a feature fireplace with a gas stove as its focal point. French doors open onto the garden, filling the room with light and providing a seamless connection to the outdoor space.
Also on the ground floor is a generous double bedroom with a charming bay window to the front, and a second, versatile L-shaped room that could function as a bedroom, study, or snug. A modern shower room, fitted with a stylish two-piece suite, electric shower, and tiled surrounds, completes the ground floor layout—making this an ideal setup for multi-generational living or for those looking to downsize without compromising on space.
To the first floor are three further bedrooms. The main bedroom, located to the rear, is a spacious double featuring a range of fitted wardrobes and useful eaves storage. To the front are another double bedroom and a generous single, all served by a modern family bathroom with a three-piece suite, mixer tap with shower attachment, and fully tiled walls.
Externally, the rear garden offers exceptional privacy and is bordered by mature planting, trees, and beautifully maintained flower beds. A generous paved patio provides the perfect setting for outdoor dining, while side access and a rear door to the garage offer practical convenience.
This exceptional property offers incredible versatility and would suit growing families, those seeking multi-generational accommodation, or downsizers who still want space, comfort, and quality. Situated close to highly regarded schools, local shops, and excellent amenities, it’s ideally placed for day-to-day convenience.
Viewing is highly recommended to fully appreciate the space, quality, and lifestyle this superb home has to offer. Available with no onward chain.
EPC Rating: D
Virtual Tour
Key Features
- IMPRESSIVE DETACHED CHALET STYLE HOUSE
- FLEXIBLE & VERSATILE ACCOMMODATION
- FIVE BEROOMS, G.F. SHOWER ROOM, F.F BATHROOM
- SPACIOUS LIVING ROOM OVERLOOKING THE GARDEN
- BRAND NEW EXTENDED KITCHEN WITH APPLIANCES, NEVER USED
- BLOCK PAVED DRIVEWAY PLUS TANDEM GARAGE
- STUNNING PRIVATE GARDEN
- NO UPWARDS CHAIN INVOLVED
Property Details
- Property type: House
- Price Per Sq Foot: £375
- Approx Sq Feet: 1,465 sqft
- Plot Sq Feet: 7,664 sqft
- Property Age Bracket: 1940 - 1960
- Council Tax Band: E
Floorplans
Location
Properties you may like
By Carters Estate Agents




