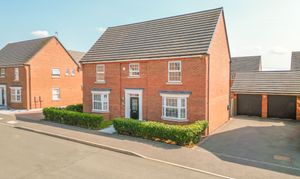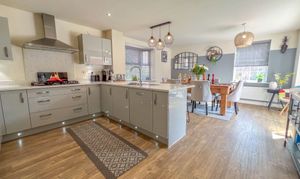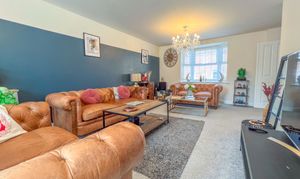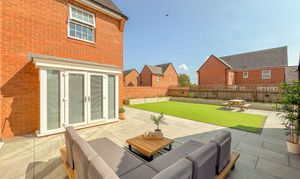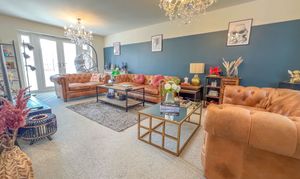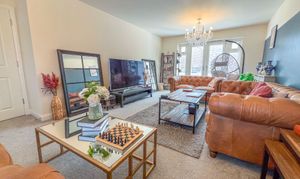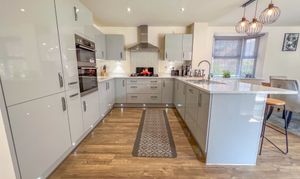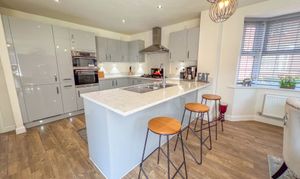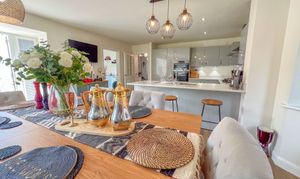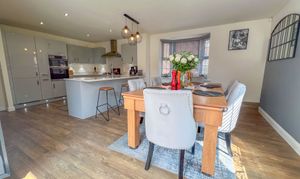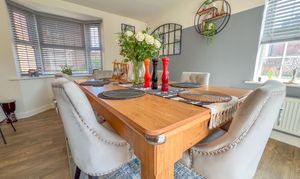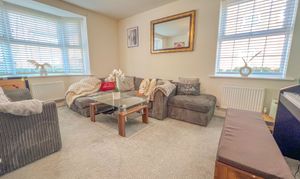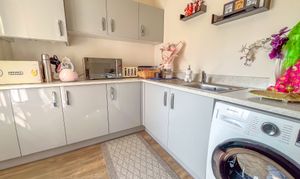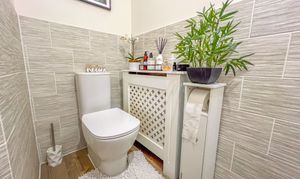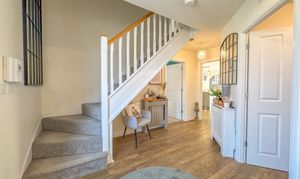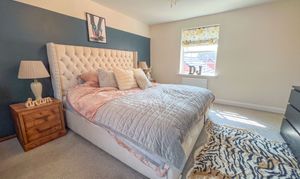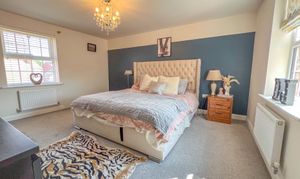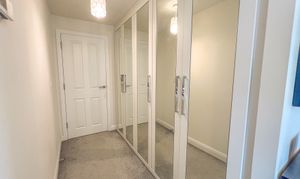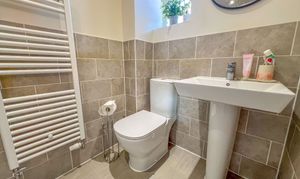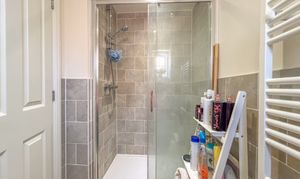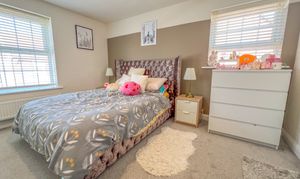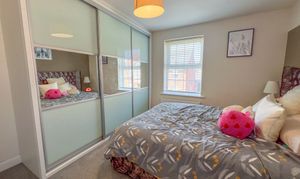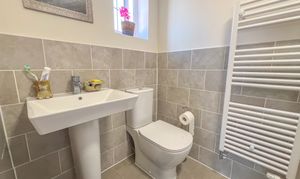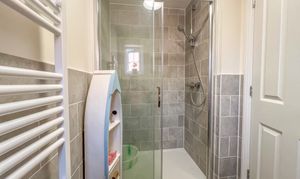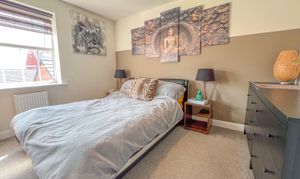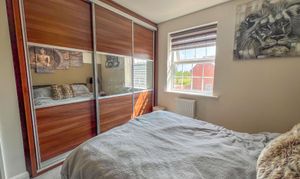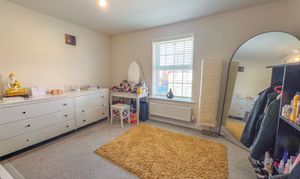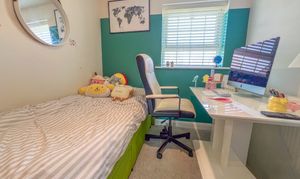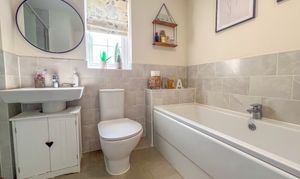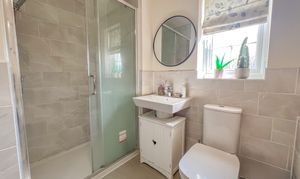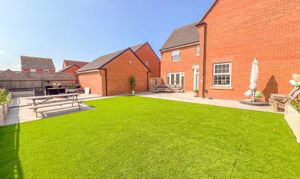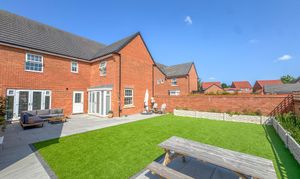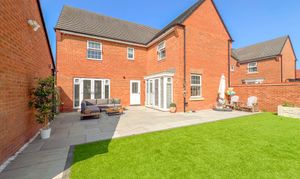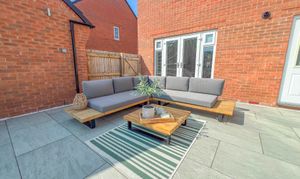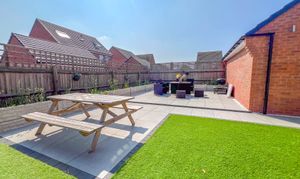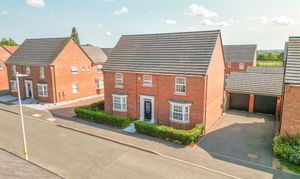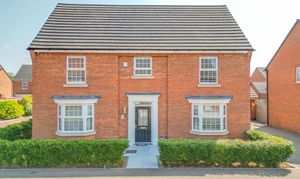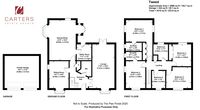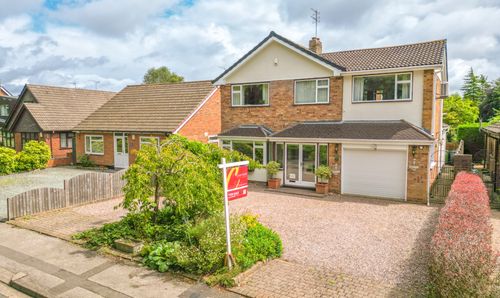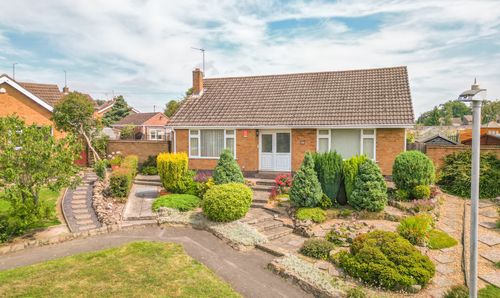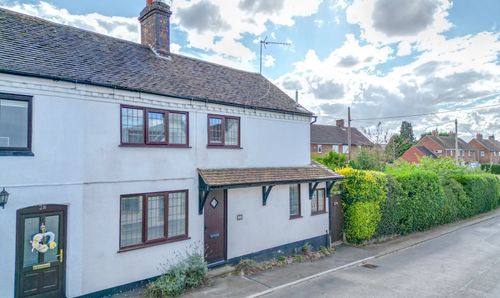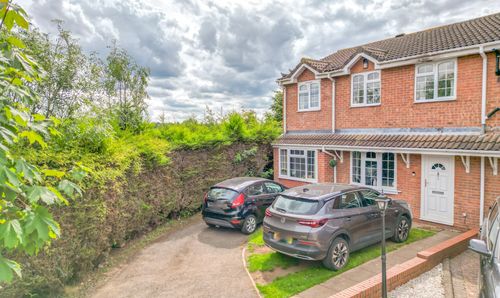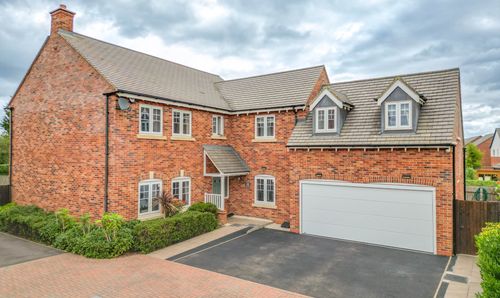Book a Viewing
To book a viewing for this property, please call Carters Estate Agents, on 02476 388 863.
To book a viewing for this property, please call Carters Estate Agents, on 02476 388 863.
5 Bedroom Detached House, Tweed Way, Nuneaton, CV11
Tweed Way, Nuneaton, CV11

Carters Estate Agents
66 St. Nicolas Park Drive, Nuneaton
Description
**DAVID WILSON BUILT DETACHED HOME**GREAT LOCATION**
Carters are delighted to bring to market this exceptional five bedroom executive detached residence, recently constructed by the highly respected David Wilson Homes. Situated on an exclusive, small development in one of the area’s most desirable locations, the property combines contemporary design, generous proportions and timeless elegance. With local amenities at Horston Grange close at hand — including the CO-OP supermarket — and the nearby A5 providing swift road connections across the Midlands, it is the perfect choice for families seeking convenience as well as commuters needing excellent transport links.
Set along a peaceful residential street, the property immediately commands attention with its striking façade and imposing presence. On entering, a bright and welcoming hallway creates a sense of arrival, giving access to the principal reception rooms, guest cloakroom, and a staircase that rises gracefully to the first floor.
The main lounge is a beautifully proportioned dual-aspect room, bathed in natural light. French doors to the rear open directly onto the garden patio, making it a perfect space for both relaxation and entertaining. To the front of the home, a versatile additional reception room provides endless possibilities — whether used as a study, snug, playroom, or gym, it adapts effortlessly to the changing needs of family life.
At the heart of the property lies the showpiece kitchen and dining area: a truly impressive open-plan space designed for modern living. Sleek, contemporary units provide style and practicality, while double doors open onto the landscaped garden, creating a seamless connection between indoors and out. Whether hosting a dinner party or enjoying casual family meals, this space is certain to become the hub of the home.
The first floor offers five generously sized bedrooms, each thoughtfully designed to provide comfort and tranquillity. The main bedroom is a luxurious retreat, complete with fitted wardrobes and a chic en-suite that evokes the atmosphere of a private spa. A second double bedroom also benefits from an en-suite, perfect for guests or older children. The remaining three bedrooms offer versatile accommodation, complemented by a stylish four-piece family bathroom with both bath and separate shower.
Externally, the home continues to impress. To the front, a wide driveway provides ample off-road parking with an electric car charging point and access to a double garage. To the rear, the landscaped garden has been designed for both beauty and practicality, featuring an expansive paved patio, a low-maintenance artificial lawn and a second seating area that provides a private sanctuary for outdoor dining and relaxation.
This is far more than just a property; it is a home that delivers on every level — combining space, comfort, and elegance with a location that is both convenient and highly sought-after. Opportunities to acquire a residence of this calibre are few and far between. To truly appreciate all that it has to offer, a personal viewing is essential — an experience that will confirm the unique lifestyle awaiting its next fortunate owners.
Note, there will be a small estate charge.
EPC Rating: B
Virtual Tour
Key Features
- BEAUTIFUL EXECUTIVE DETACHED FAMILY HOME
- FIVE BEDROOMS
- STUNNING OPEN PLAN KITCHEN/DINER
- MAIN BEDROOM WITH EN-SUITE
- GUEST BEDROOM WITH EN-SUITE
- ELECTRIC CAR CHARGING POINT
- UTILITY ROOM
- OFF ROAD PARKING AND DOUBLE GARAGE
- SUPERB LANDSCAPED REAR GARDEN
- VIEWINGS ARE ESSENTIAL
Property Details
- Property type: House
- Price Per Sq Foot: £301
- Approx Sq Feet: 1,959 sqft
- Plot Sq Feet: 5,005 sqft
- Council Tax Band: F
- Property Ipack: MATERIAL INFORMATION
Floorplans
Location
Properties you may like
By Carters Estate Agents
