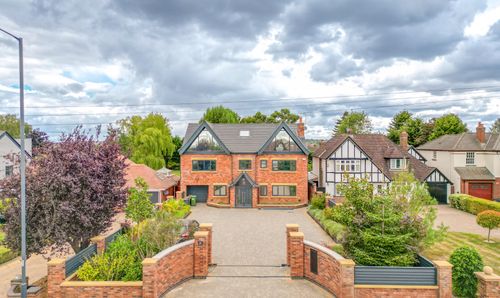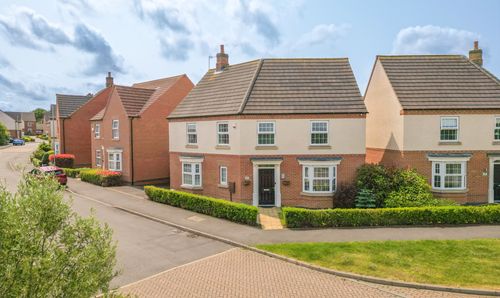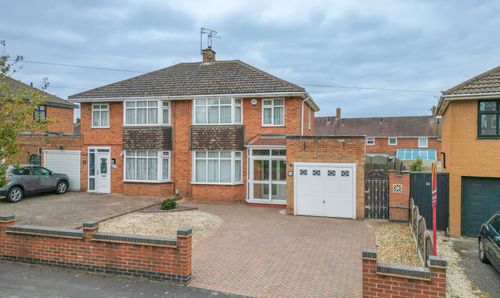Book a Viewing
To book a viewing for this property, please call Carters Estate Agents, on 02476 388 863.
To book a viewing for this property, please call Carters Estate Agents, on 02476 388 863.
3 Bedroom Link Detached House, Chatsworth Drive, Nuneaton, CV11
Chatsworth Drive, Nuneaton, CV11

Carters Estate Agents
66 St. Nicolas Park Drive, Nuneaton
Description
Situated within a highly sought-after modern estate, this well maintained three-bedroom link-detached property offers a fantastic opportunity for those seeking a move-in-ready home. Offered for sale with no upwards chain, the property is conveniently located within close proximity to a variety of shops, local amenities, excellent transport links and good catchment areas for both primary and secondary schools
Boasting double glazing and gas central heating, the home offers spacious and well-planned accommodation. Upon entering, you are welcomed by a bright entrance hall, leading to a WC/guest cloakroom with a contemporary white suite. The living room is a delightful space, featuring a stylish fireplace with a gas fire, creating a cozy and inviting atmosphere. An open-plan staircase adds to the sense of space, while the spacious kitchen/dining room offers a modern range of wall and base units, complemented by integrated appliances, including a double oven, gas hob, extractor hood, dishwasher, and fridge. With ample space for a dining table, this area is perfect for entertaining. A UPVC conservatory with French doors seamlessly connects the indoors to the rear garden, allowing for a bright and airy feel.
To the first floor, there are three well-proportioned bedrooms. The main bedroom is a generous double, complete with a range of fitted wardrobes for added convenience. There is a second double bedroom and a third generous single bedroom, both offering flexible living options. The shower room has been stylishly re-fitted, featuring a modern shower unit with a mains shower, a white two-piece suite, and a sleek vanity unit for additional storage.
Externally, the property continues to impress. To the front, a block-paved driveway provides parking for two vehicles and grants access to a single garage. The rear garden is mainly laid to lawn, complemented by a paved patio and shrub borders, offering a tranquil outdoor space. A personal door to the garage provides added accessibility and convenience.
With no upward chain, this home is ready for immediate occupation and is perfect for first-time buyers, families, or downsizers alike. Early viewing is highly recommended to fully appreciate all this wonderful property has to offer
EPC Rating: D
Key Features
- MODERN SHOWER ROOM
- THREE BEDROOMS
- DOUBLE GLAZING
- DRIVEWAY & GARAGE
- KITCHEN DINING ROOM
- LINK DETACHED PROPERTY
- NO UPWARDS CHAIN
- MODERN KITCHEN WITH APPLIANCES
- UPVC CONSERVATORY & WC/GUESTS CLOAK
- GAS CENTRAL HEATING (BOILER REPLACED 2023 APPROX)
Property Details
- Property type: House
- Price Per Sq Foot: £264
- Approx Sq Feet: 1,043 sqft
- Council Tax Band: C
Floorplans
Location
Properties you may like
By Carters Estate Agents
























