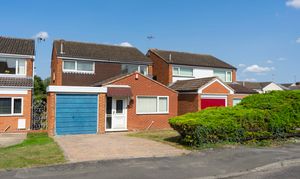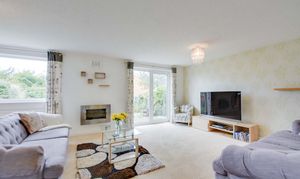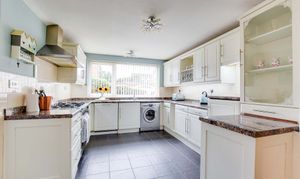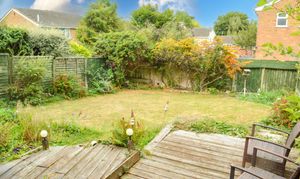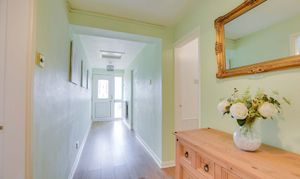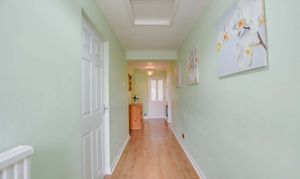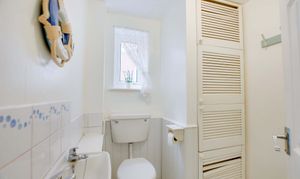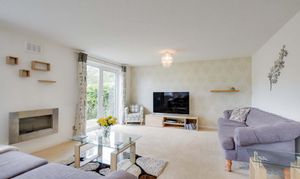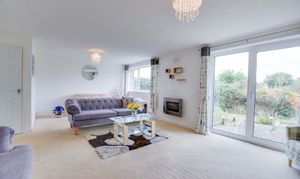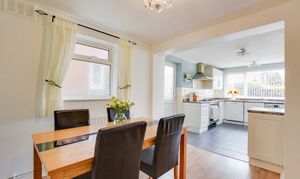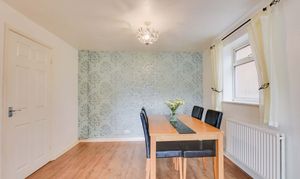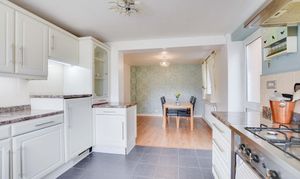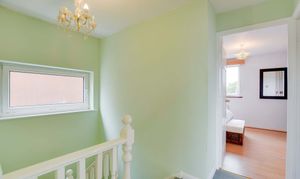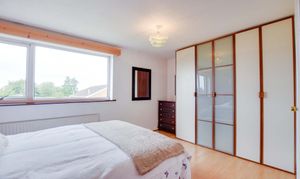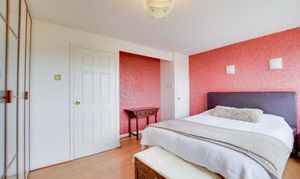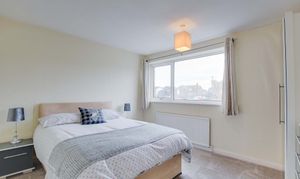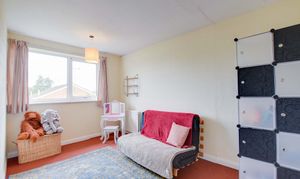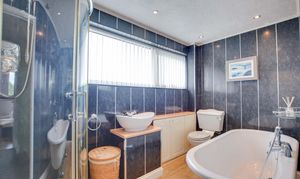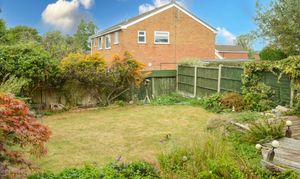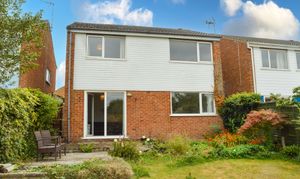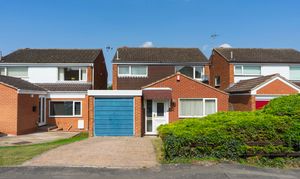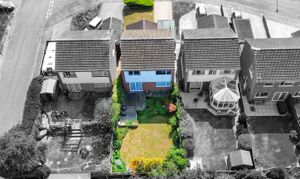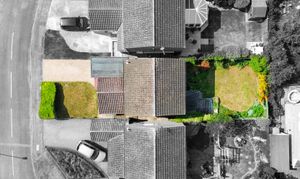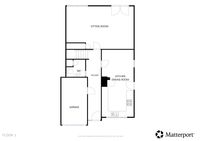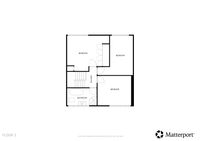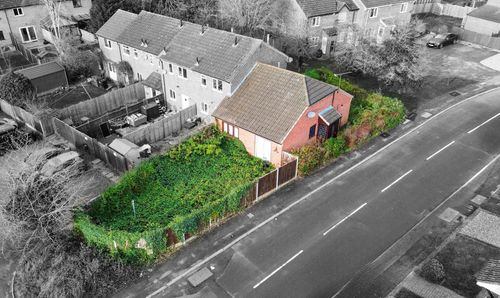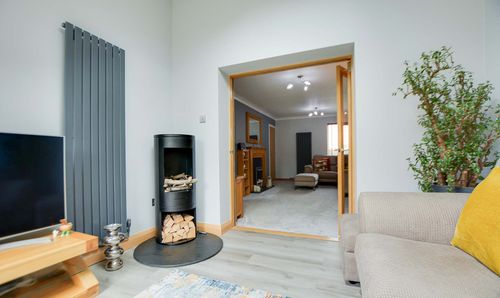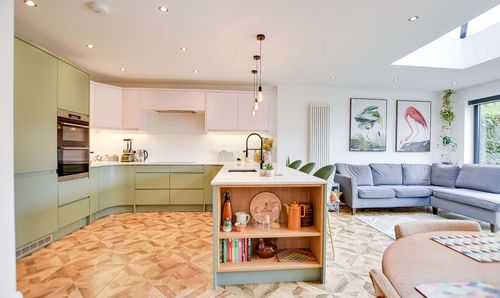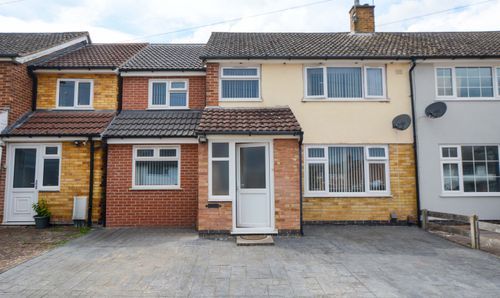3 Bedroom Detached House, Lovelace Way, Fleckney, Leicester
Lovelace Way, Fleckney, Leicester

Knightsbridge Estate Agents - Wigston
Knightsbridge Estate Agents, 34 Leicester Road, Wigston
Description
Available with No Upward Chain is this three bedroom detached property having been extended to provide a spacious family home. The accommodation includes an entrance hall with ground floor WC, a generously sized sitting room and an extended fitted kitchen dining room. The first floor has three double bedrooms and a family bathroom. Viewing is recommended.
The property is perfectly situated for everyday amenities within the village of Fleckney such as local Co-op, regular bus routes running to and from Leicester City Centre and popular local schooling such as Leicester Grammar School. Well known attractions are also within reach including nearby Wistow Maze in Wistow and both Leicester and Market Harborough train stations with just over an hour commute to London.
EPC Rating: E
Virtual Tour
https://my.matterport.com/show/?m=4zpjvExWcFfOther Virtual Tours:
Key Features
- Gas Central Heating, Double Glazing
- Entrance Hall, Ground Floor WC
- Sitting Room
- Extended Kitchen Dining Room
- Three Double Bedrooms
- Bathroom
- Front & Rear Gardens
- Driveway & Garage
Property Details
- Property type: House
- Property style: Detached
- Price Per Sq Foot: £276
- Approx Sq Feet: 1,087 sqft
- Plot Sq Feet: 3,175 sqft
- Property Age Bracket: 1970 - 1990
- Council Tax Band: C
- Property Ipack: Key Facts for Buyers
Rooms
Entrance Hall
With stairs to first floor, laminate floor, internal door to garage, radiator.
View Entrance Hall PhotosGround Floor WC
1.78m x 1.76m
With double glazed window to the side elevation, low-level WC, wash hand basin, tiled floor, cupboard housing boiler.
View Ground Floor WC PhotosSitting Room
6.77m x 4.31m
With double glazed window to the rear elevation, double glazed French doors to the rear elevation, living flame effect gas fire, TV point, under stairs storage cupboard, radiator.
View Sitting Room PhotosKitchen Dining Room
6.84m x 3.15m
With double glazed window to the front elevation, double glazed door to the side elevation, stainless steel sink and drainer unit, a range of wall units having under unit lighting, base units with work surface over, gas cooker point with stainless steel chimney hood over, display cabinets, plumbing for washing machine, built-in dishwasher, part tiled and part laminate floor, part tiled walls, radiator.
View Kitchen Dining Room PhotosFirst Floor Landing
With double glazed window to the side elevation, loft access.
View First Floor Landing PhotosBedroom One
4.30m x 3.60m
With double glazed window to the rear elevation, fitted wardrobes, built-in wardrobe, airing cupboard, radiator.
View Bedroom One PhotosBedroom Two
3.59m x 3.15m
With double glazed window to the front elevation, radiator.
View Bedroom Two PhotosBedroom Three
4.00m x 2.40m
With double glazed window to the rear elevation, radiator.
View Bedroom Three PhotosBathroom
3.10m x 1.80m
With double glazed window to the front elevation, roll top bath with mixer shower attachment, separate shower cubicle with electric shower, low-level WC, wash hand basin, inset ceiling spotlights, cladded walls, laminate floor, heated towel rail.
View Bathroom PhotosFloorplans
Outside Spaces
Rear Garden
With decked area (in need of repair), pond, lawn, flowerbeds and shrubs, fencing to perimeter.
View PhotosParking Spaces
Garage
Capacity: 1
4.99 m x 2.65 m. With up and over door to the front elevation. Please note that parking within the garage is subject to vehicle size. Prospective purchasers should ensure the dimensions are suitable for their vehicle before relying on it for parking purposes.
Driveway
Capacity: 1
Please note that parking is subject to vehicle size. Prospective purchasers should ensure the dimensions are suitable for their vehicle before relying on it for parking purposes.
Location
Properties you may like
By Knightsbridge Estate Agents - Wigston
