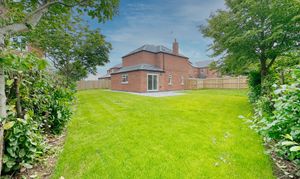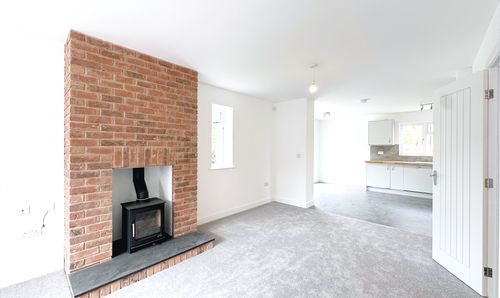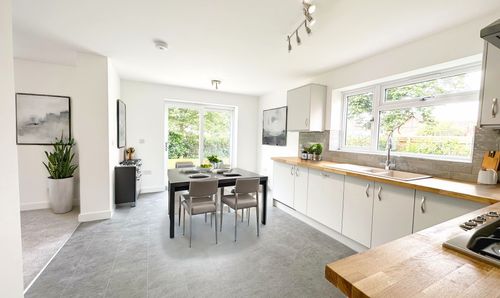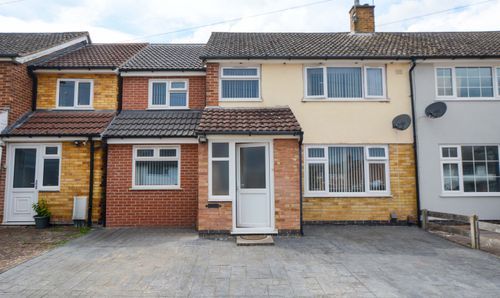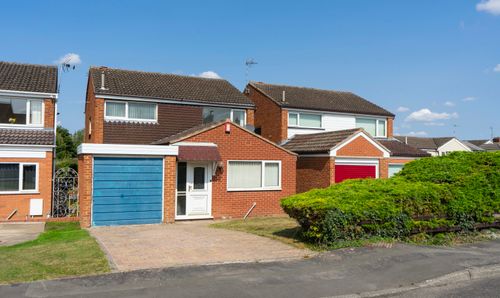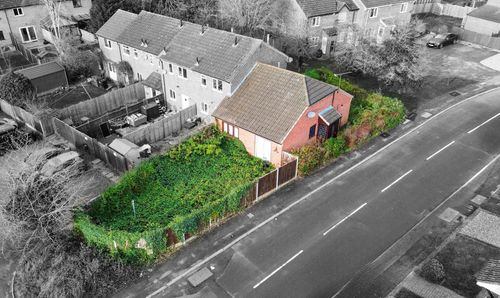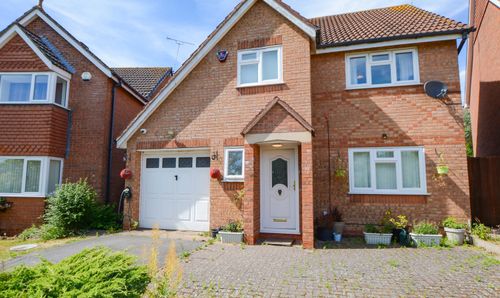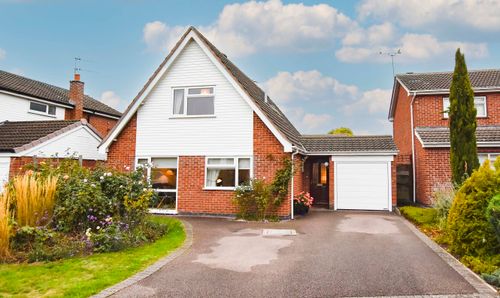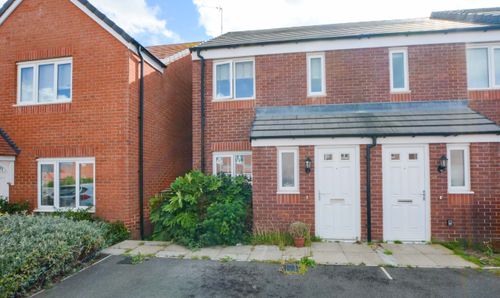4 Bedroom Detached House, Kibworth Road, Fleckney, LE8
Kibworth Road, Fleckney, LE8

Knightsbridge Estate Agents - Wigston
Knightsbridge Estate Agents, 34 Leicester Road, Wigston
Description
Welcome to this 4 bedroom detached house nestled within a stunning exclusive brand-new development. Boasting a ground floor study and snug, perfect for unwinding after a long day, the property also features a cosy living room complete with a log-burning stove, ideal for those cold winter nights. The breakfast kitchen offers space for a dining table, while a utility room conveniently leads off the kitchen for added practicality. Upstairs, four generously sized double bedrooms await, with the principal bedroom featuring a stylish en-suite for added luxury. Outside, the property offers a private rear garden, perfect for al-fresco dining or simply relaxing in the sunshine. A driveway and garage complete this picture-perfect property, offering both convenience and style for modern living.
Step outside to the pristine outside space featuring a meticulously manicured lawn and a patio area, ideal for hosting gatherings with family and friends. The property also includes off-road parking and a garage.
Please note, some photos have been generated using AI for virtual furnishings, these images should be used as a guide only.
This thoughtfully designed new build offers quality features throughout, including durable Karndean flooring and contemporary kitchen work surfaces. However, we appreciate that every buyer has their own style. The developer is happy to consider alternative finishes—such as parquet flooring or upgraded worktops in quartz or granite—subject to agreement. An excellent opportunity to personalise key aspects of your new home to suit your taste.
EPC Rating: B
Virtual Tour
https://my.matterport.com/show/?m=xfUHa3Kq7hXOther Virtual Tours:
Key Features
- Stunning Exclusive Brand-New Development
- Ground Floor Study & Snug
- Living Room with Log Burning Stove
- Breakfast Kitchen
- Utility Room Leading off the Kitchen
- Four Generously Sized Double Bedrooms
- Principal Stylish En-Suite
- Private Rear Garden
- Driveway and Garage
Property Details
- Property type: House
- Property style: Detached
- Price Per Sq Foot: £276
- Approx Sq Feet: 1,668 sqft
- Plot Sq Feet: 2,368 sqft
- Property Age Bracket: New Build
- Council Tax Band: C
Rooms
Entrance Hall
With door to the front, access to ground floor living accommodation, tiled flooring, understair cupboard and stairs to the first floor.
View Entrance Hall PhotosSnug
3.28m x 2.44m
An ideal space that can be used as a home office/study, playroom or snug. With a double glazed window to the front elevation and carpet.
View Snug PhotosStudy
3.15m x 2.59m
An ideal space for an office/study, playroom or snug, with a double-glazed window to the rear elevation and carpet.
View Study PhotosDownstairs WC
With WC, wash hand basin with cupboard under, wall mounted mirror, tiled flooring and extractor fan.
Lounge
5.79m x 3.20m
With a double-glazed window to the front elevation, two double-glazed windows to the side elevation, folding doors from the entrance hall, a feature log burner with brick surround and an opening leading to the breakfast kitchen.
View Lounge PhotosKitchen
5.05m x 3.15m
With modern wall and base units, tiled splash backs, built-in oven, hob and extractor, one and half bowl sink and drainer unit, space for a dining table, patio doors leading to the rear garden, built-in dishwasher, built-in fridge, tiled flooring, window to the rear elevation. Has access to the utility room.
View Kitchen PhotosUtility
3.15m x 2.24m
With a selection of modern wall and base units, a door leading to the side leading to the rear garden, a sink and drainer unit, tiled flooring, space for appliances.
View Utility PhotosFirst Floor Landing
With access to the bedrooms and bathroom, a double-glazed window to the rear elevation, radiator and carpet.
Principal Bedroom
3.78m x 3.45m
With a double-glazed window to the front elevation, radiator, carpet and access to the en-suite
View Principal Bedroom PhotosEn-Suite
2.16m x 1.75m
With a double-glazed window to the rear elevation, heated towel rail, WC, wash hand basin with tiled splash backs and storage unit under, shower cubicle with shower, wall mounted mirror, tiled flooring and extractor.
View En-Suite PhotosBedroom Two
3.45m x 2.46m
With a double-glazed window to the front elevation, radiator and carpet.
View Bedroom Two PhotosBedroom Three
3.43m x 2.64m
With a double-glazed window to the side elevation, a skylight window to the rear elevation, built-in storage,carpet and a radiator.
View Bedroom Three PhotosBedroom Four
3.48m x 2.01m
With a double-glazed window to the front elevation, radiator and carpet.
View Bedroom Four PhotosBathroom
3.10m x 2.13m
With a double-glazed skylight window to the side elevation, bath, partially tiled walls, wash hand basin with cupboard under, WC, wall-mounted mirror, heated towel rail, shower cubicle and tiled flooring.
View Bathroom PhotosFloorplans
Outside Spaces
Garden
With gated side access to the front elevation, access to the garage, patio seating area, pathway and lawn.
View PhotosFront Garden
With a walkway leading to the front door covered by a wooden overhead canopy.
View PhotosParking Spaces
Driveway
Capacity: 1
Providing off road parking with two dedicated car spaces to the left hand side of the property.
Location
Living in Fleckney, Leicester offers a myriad of benefits. This idyllic village provides a peaceful and close-knit community atmosphere, perfect for those seeking a relaxed lifestyle. The area is renowned for its scenic countryside, allowing residents to indulge in nature walks, cycling, and outdoor activities.
Properties you may like
By Knightsbridge Estate Agents - Wigston


