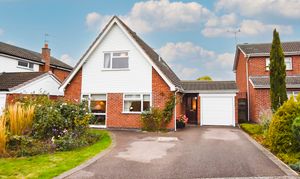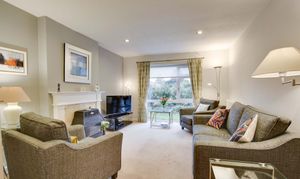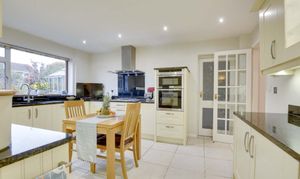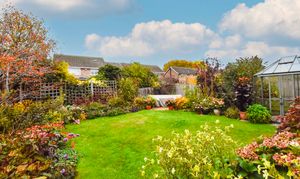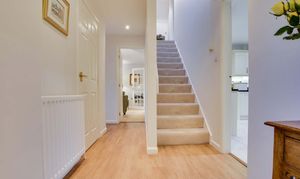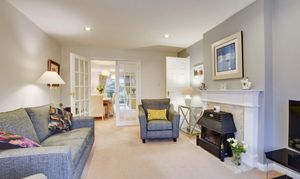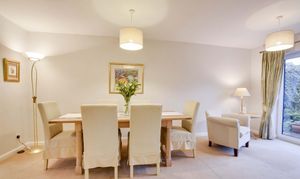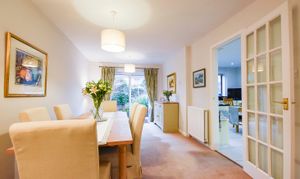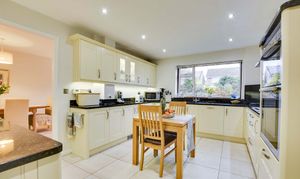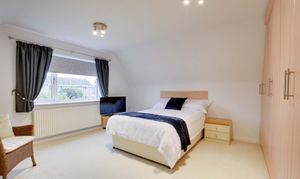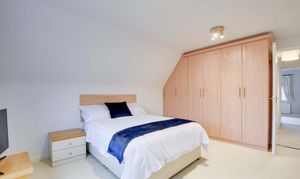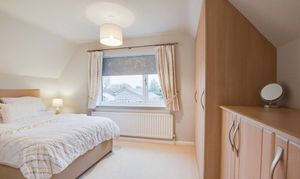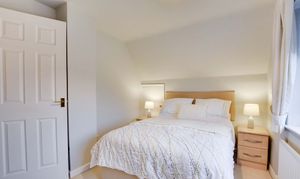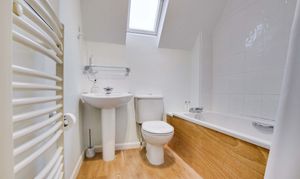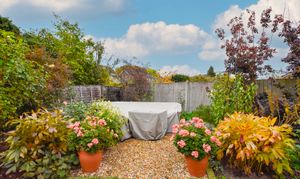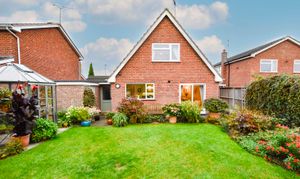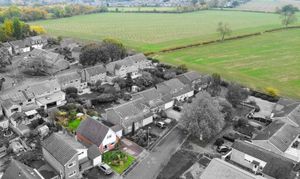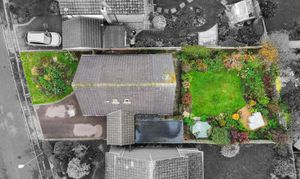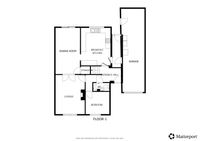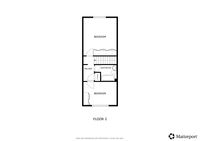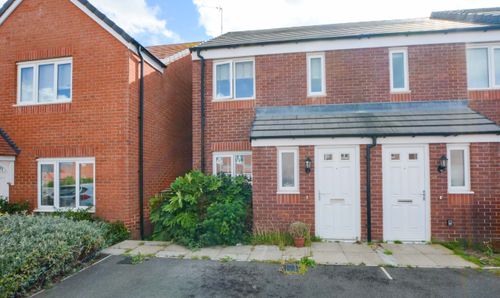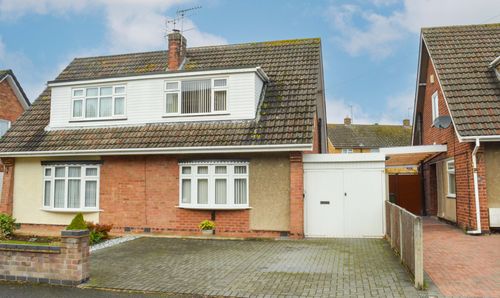3 Bedroom Detached House, Grafton Drive, Wigston, Leicester
Grafton Drive, Wigston, Leicester

Knightsbridge Estate Agents - Wigston
Knightsbridge Estate Agents, 34 Leicester Road, Wigston
Description
A beautifully designed three-bedroom detached home offering the perfect opportunity for those seeking a comfortable and versatile property.
The accommodation comprises an entrance hall with ground floor WC, a spacious lounge, a separate dining room, and a breakfast kitchen. In addition, there is a ground floor bedroom that could also serve as a study or additional reception room, ideal for flexible living.
To the first floor, there are two further bedrooms, both with fitted wardrobes, along with a well-appointed family bathroom.
Externally, the property benefits from off-road parking and a garage, while the rear garden features attractive flowerbeds and mature shrubs, creating a lovely outdoor space to enjoy.
This charming home perfectly combines practicality with appeal and is well worth viewing.
The property is perfectly situated for everyday amenities within Wigston Magna, including Sainsburys and Aldi supermarkets and local schooling. Regular bus routes running to and from Leicester City Centre and Knighton Park are also within reach.
Disclaimer:
Please note that the property has undergone an extension. However, we do not hold any documentation to confirm whether the relevant planning permissions or building regulations approvals were obtained. Prospective purchasers are advised to carry out their own due diligence and make the necessary enquiries with the local authority before proceeding.
EPC Rating: C
Virtual Tour
https://my.matterport.com/show/?m=eeFoH1eeRtrOther Virtual Tours:
Key Features
- Detached Home
- Two Reception Rooms
- Breakfast Kitchen
- Three Bedrooms (one being on the ground floor)
- Bathroom
- Off Road Parking, Garage
- Rear Garden
Property Details
- Property type: House
- Property style: Detached
- Price Per Sq Foot: £314
- Approx Sq Feet: 1,195 sqft
- Plot Sq Feet: 4,198 sqft
- Property Age Bracket: 1970 - 1990
- Council Tax Band: D
- Property Ipack: Key Facts for Buyers
Rooms
Ground Floor WC
1.96m x 0.89m
With double glazed window to the side elevation, laminate floor, storage cupboard, low-level WC, wash hand basin.
Ground Floor Bedroom Three
2.87m x 2.67m
With double glazed window to the front elevation, carpet floor, radiator.
Lounge
4.68m x 3.57m
With double glazed window to the front elevation, gas fire with surround and hearth, carpet floor, radiator.
View Lounge PhotosDining Room
5.48m x 2.96m
Accessed via double doors, with double glazed patio doors to the rear elevation, storage cupboard, carpet floor, radiator.
View Dining Room PhotosBreakfast Kitchen
4.50m x 3.46m
With double glazed window to the rear elevation, tiled floor, wall and base units with under unit lighting and display unit lighting, inset double oven, inset hob with filter hood over, integrated dishwasher, integrated washing machine, integrated fridge, integrated freezer, one and a half bowl sink and drainer unit, convector heater.
View Breakfast Kitchen PhotosFirst Floor Landing
With double glazed skylight window to the side elevation, storage cupboard, eaves storage.
Bedroom One
4.50m x 4.01m
With double glazed window to the rear elevation, fitted wardrobes, carpet floor, radiator.
View Bedroom One PhotosBedroom Two
4.01m x 2.69m
With double glazed window to the front elevation, fitted wardrobes and storage cupboards, radiator.
View Bedroom Two PhotosBathroom
1.85m x 1.85m
With double glazed skylight window to the wide elevation, laminate floor, part tiled walls, bath with shower over, low-level WC, wash hand basin, radiator.
View Bathroom PhotosFloorplans
Outside Spaces
Front Garden
With a driveway, flowerbeds and shrubs, gate to side access leading to the rear garden.
View PhotosRear Garden
With paved patio seating area, steps leading to lawn, flowerbeds and shrubs, greenhouse, access to the garage. gravelled area to the rear.
View PhotosParking Spaces
Driveway
Capacity: 3
Please note that parking is subject to vehicle size. Prospective purchasers should ensure the dimensions are suitable for their vehicle before relying on it for parking purposes.
Garage
Capacity: 1
Please note that parking within the garage is subject to vehicle size. Prospective purchasers should ensure the dimensions are suitable for their vehicle before relying on it for parking purposes.
Location
Properties you may like
By Knightsbridge Estate Agents - Wigston
