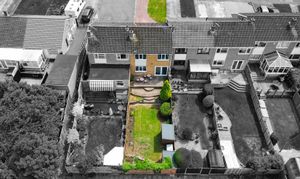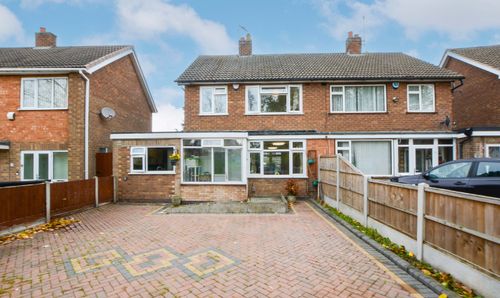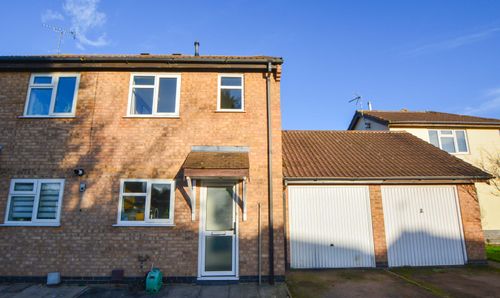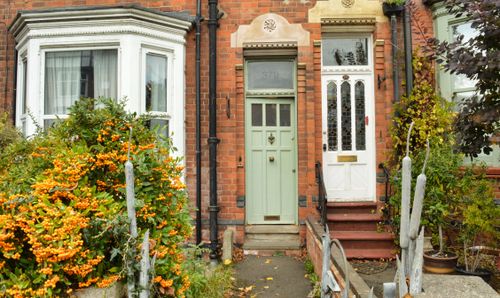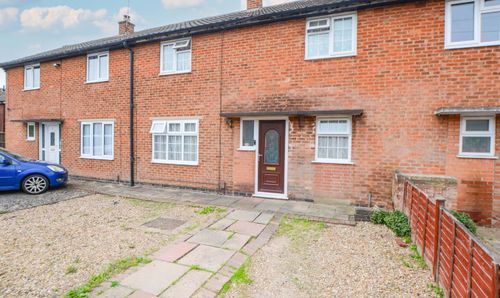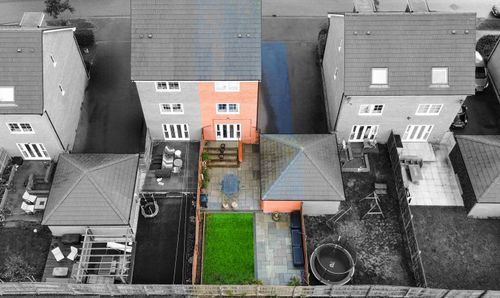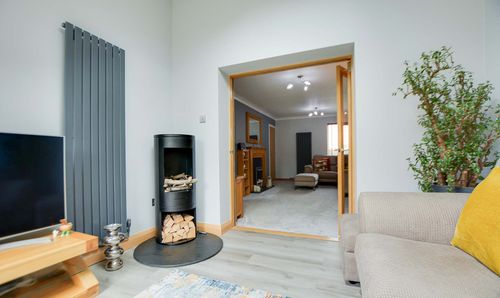4 Bedroom Town House, Penzance Avenue, Wigston, Leicester
Penzance Avenue, Wigston, Leicester

Knightsbridge Estate Agents - Wigston
Knightsbridge Estate Agents, 34 Leicester Road, Wigston
Description
Located within the Little Hill district of Wigston is this town house spread over two floors. The accommodation includes an entrance hall leading to a lounge, a fitted kitchen and ground floor fourth bedroom. The first floor has three further bedrooms and a bathroom. Outside enjoys a charming kerb appeal with ample off road parking and well maintained front and rear gardens. To discover more, please contact our office.
The property is ideally situated for everyday amenities on the Little Hill estate, including local post office and Co-op on Launceston Road or further afield in Wigston Magna. Popular local schooling, including Little Hill Primary School, Thythorn Field Primary School and Wigston Academy, and regular bus routes running to and from Leicester City Centre are also within reach.
Disclaimer:
Please note that the property has undergone a kitchen extension and a garage conversion to create an additional bedroom. However, we do not hold any documentation to confirm whether the relevant planning permissions or building regulations approvals were obtained. Prospective purchasers are advised to carry out their own due diligence and make the necessary enquiries with the local authority before proceeding.
EPC Rating: C
Virtual Tour
https://my.matterport.com/show/?m=mQyQwYDHV5QOther Virtual Tours:
Key Features
- Family Home
- Gas Central Heating, Double Glazing
- Lounge
- Ground Floor Fourth Bedroom
- Fitted Kitchen
- Three Bedrooms
- Bathroom
- Well Maintained Front & Rear Gardens
- Driveway
Property Details
- Property type: Town House
- Price Per Sq Foot: £235
- Approx Sq Feet: 1,109 sqft
- Plot Sq Feet: 2,713 sqft
- Property Age Bracket: 1970 - 1990
- Council Tax Band: C
- Property Ipack: Key Facts for Buyers
Rooms
Entrance Hall
With a double glazed door to the front elevation, wood effect floor, stairs to first floor, radiator.
Lounge
3.95m x 3.55m
With double glazed window to the rear elevation, double glazed French doors to the rear elevation, wood effect floor, chimney breast with living flame gas fire, surround and hearth, TV point, radiator.
View Lounge PhotosKitchen
6.68m x 2.26m
With double glazed window to the front elevation, wall and base units with work surface over, stainless steel sink, drainer and mixer tap, space for gas cooker, extractor hood, space for under counter fridge, breakfast bar, plumbing for washing machine, space for tumble dryer, service hatch to lounge, radiator.
View Kitchen PhotosBedroom Four
4.79m x 2.51m
With double glazed window to the front elevation.
View Bedroom Four PhotosFirst Floor Landing
With loft access.
Bedroom One
3.78m x 3.08m
With double glazed window to the rear elevation, built-in wardrobes, radiator.
View Bedroom One PhotosBedroom Two
3.20m x 2.81m
With double glazed window to the front elevation, built-in cupboard, built-in wardrobe, radiator.
View Bedroom Two PhotosBedroom Three
3.99m x 2.06m
Maximum measurement. With double glazed window to the rear elevation, built-in cupboard, radiator.
View Bedroom Three PhotosBathroom
3.03m x 1.72m
With double glazed window to the front elevation, ball and claw bath with mixer shower tap over, low-level WC, wash hand basin with storage below, tiled floor, tiled walls, ladder style towel rail/radiator.
View Bathroom PhotosFloorplans
Outside Spaces
Rear Garden
A charming rear garden with paved patio area, lawn, flowerbeds and shrubs, shed, fencing to perimeter.
View PhotosParking Spaces
Location
Properties you may like
By Knightsbridge Estate Agents - Wigston

















