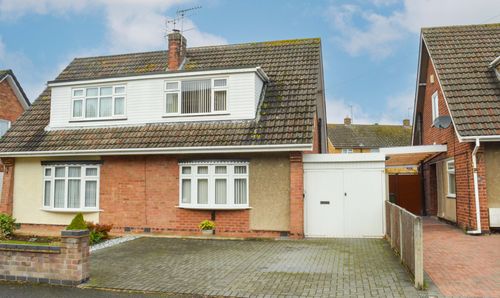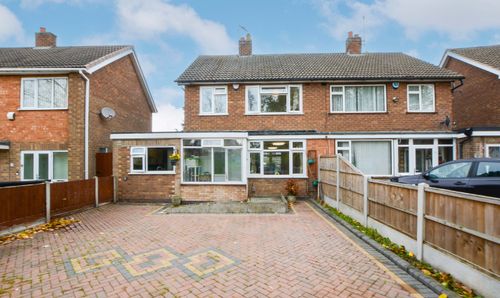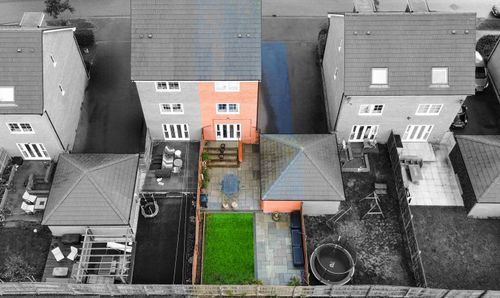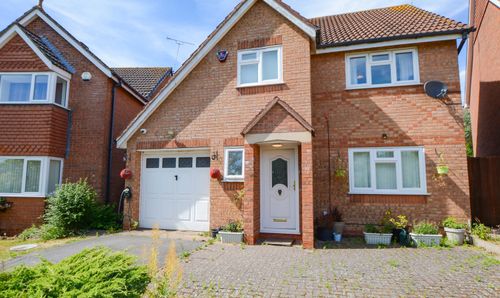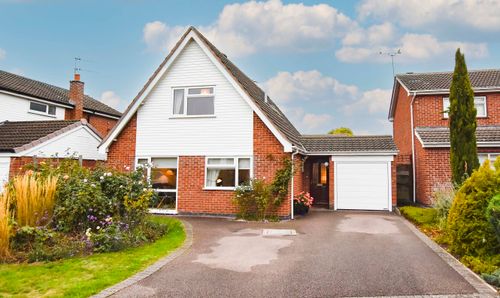4 Bedroom Terraced House, Lansdowne Road, Aylestone, Leicester
Lansdowne Road, Aylestone, Leicester

Knightsbridge Estate Agents - Wigston
Knightsbridge Estate Agents, 34 Leicester Road, Wigston
Description
This three-storey period mid-terrace home has been enjoyed by the same owners since 1979 and offers generous accommodation that feels noticeably larger once inside. The layout includes two reception rooms, a kitchen breakfast room, a lobby/utility area and a ground floor WC. The first floor provides two double bedrooms, a snug/study and the family bathroom, while the top floor offers two further double bedrooms. Outside, there is a low-maintenance rear courtyard garden and off-road parking at the front, which is a practical benefit for this area.
EPC Rating: D
Virtual Tour
https://my.matterport.com/show/?m=trMLxszaJk8Other Virtual Tours:
Key Features
- Gas Central Heating, Majority Double Glazing
- Entrance Lobby, Entrance Hall
- Two Reception Rooms
- Kitchen Breakfast Room
- Lobby/Utility, Ground Floor WC
- Four Double Bedrooms
- Snug/Study
- Family Bathroom
- Off Road Parking & Rear Courtyard Garden
Property Details
- Property type: House
- Property style: Terraced
- Price Per Sq Foot: £172
- Approx Sq Feet: 1,830 sqft
- Plot Sq Feet: 1,711 sqft
- Property Age Bracket: Victorian (1830 - 1901)
- Council Tax Band: C
- Property Ipack: Key Facts for Buyers
Rooms
Entrance Lobby
The property begins with a practical entrance lobby featuring a tiled floor and an internal door leading through to the main hall.
Entrance Hall
The entrance hall includes stairs to the first floor, an under-stairs storage cupboard, ceiling cornice and a radiator, creating a welcoming first impression.
Reception Room One
5.33m x 4.06m
A well-proportioned room with a bay window to the front, allowing plenty of natural light. Period features include ceiling coving, a picture rail and dado rail. There is a living flame effect gas fire set within a brick surround, along with a TV point and radiator.
View Reception Room One PhotosReception Room Two
4.60m x 4.09m
Situated to the rear, this reception room includes a double-glazed window, ceiling cornice, picture rail and dado rail. A living flame effect gas fire with surround and hearth forms a focal point, and fold-open doors connect this room with the front reception room. The room also has a radiator.
View Reception Room Two PhotosKitchen
5.03m x 2.59m
The kitchen offers two double-glazed windows to the side elevation and is fitted with a sink and drainer, a range of wall and base units with work surfaces over, a built-in double oven, gas hob with extractor hood, and a larder unit. A cupboard houses the boiler, and the room is finished with a tiled floor.
View Kitchen PhotosLobby/Utility Room
1.73m x 1.24m
A useful lobby/utility space with a door leading out to the rear garden, plumbing for a washing machine and additional wall and base units with work surface above.
View Lobby/Utility Room PhotosGround Floor WC
1.73m x 0.81m
The ground floor WC includes a low-level WC, wash hand basin, tiled floor and radiator.
First Floor Landing
The first floor landing provides access to the upper floor and has a radiator.
Bedroom One
5.18m x 5.08m
A spacious main bedroom with a bay window to the front elevation and fitted wardrobes. The room also includes a radiator.
View Bedroom One PhotosBedroom Two
3.68m x 3.66m
Another double bedroom with a double-glazed window overlooking the rear, a built-in wardrobe and radiator.
View Bedroom Two PhotosSnug/Study
3.00m x 2.54m
A versatile room ideal as a snug or study, featuring a double-glazed window to the side, laminate flooring, radiator, and a door through to the bathroom.
View Snug/Study PhotosBathroom
2.49m x 1.98m
The family bathroom includes a double-glazed window to the side and is fitted with a bath, separate shower cubicle, low-level WC and pedestal wash hand basin. It has a vinyl floor, part-tiled walls and a radiator.
View Bathroom PhotosSecond Floor Landing
The second floor landing leads to the additional bedrooms.
Bedroom Three
5.08m x 4.45m
A generous double bedroom with a double-glazed window to the front elevation and radiator.
View Bedroom Three PhotosBedroom Four
Another spacious double bedroom featuring a double-glazed rear window, built-in cupboard, loft access and a radiator.
Floorplans
Outside Spaces
Rear Garden
The rear garden is set out in a courtyard style with a paved seating area, storage shed, walled boundaries and a gate providing rear access.
View PhotosParking Spaces
Driveway
Capacity: 2
A block-paved driveway sits at the front of the property and offers off-road parking for up to two vehicles, subject to vehicle size. Buyers should check the space meets their requirements before relying on it for parking.
View PhotosLocation
Properties you may like
By Knightsbridge Estate Agents - Wigston

































