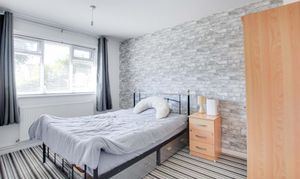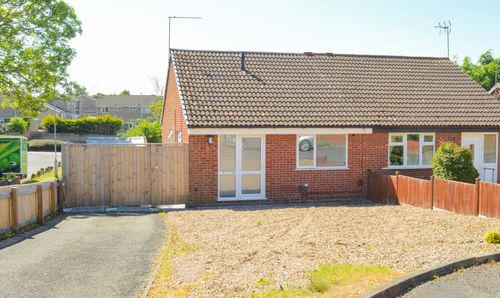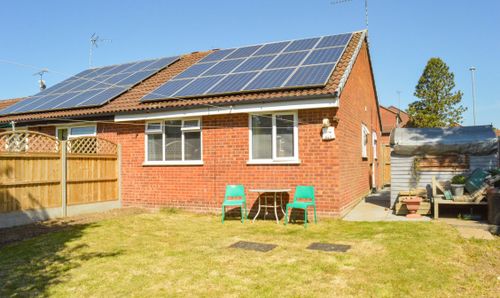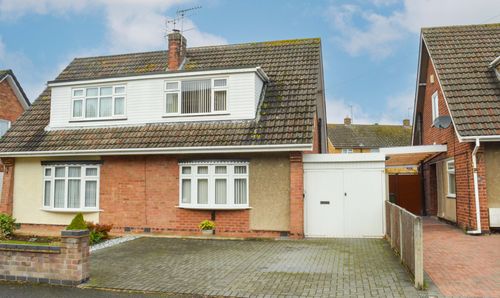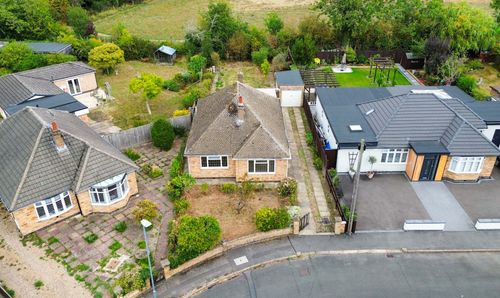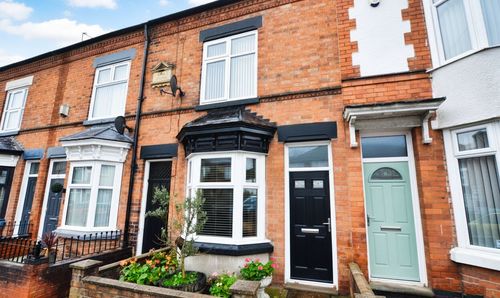2 Bedroom Semi Detached Bungalow, Acorn Way, Wigston, Leicester
Acorn Way, Wigston, Leicester

Knightsbridge Estate Agents - Wigston
Knightsbridge Estate Agents, 34 Leicester Road, Wigston
Description
A modern semi-detached property offered with No Upward Chain, presenting excellent potential for extension to the side or rear (subject to the necessary planning permissions). Set back from the road, the home features a generous frontage with ample off-road parking, as well as a private rear garden.
Internally, the property offers a contemporary fitted kitchen and bathroom, a comfortable living room, and two well-proportioned bedrooms. An ideal opportunity for those looking to downsize.
The property is ideally situated for everyday amenities along Kelmarsh Avenue and further afield in Wigston Magna and popular local schooling, including Meadow and Glenmere Community Primary Schools. Regular bus routes running to and from Leicester City Centre and Brocks Hill Visitor Centre and Country Park are also within reach.
EPC Rating: B
Virtual Tour
https://my.matterport.com/show/?m=wFvewZYibxROther Virtual Tours:
Key Features
- Gas Central Heating, Double Glazing, Solar Panels (leased)
- Living Room
- Modern Style Fitted Kitchen
- Inner Hallway Leading to Two Bedrooms
- Modern Style Bathroom
- Deep Frontage, Rear Garden
- Driveway to Side
Property Details
- Property type: Bungalow
- Property style: Semi Detached
- Price Per Sq Foot: £398
- Approx Sq Feet: 527 sqft
- Plot Sq Feet: 4,792 sqft
- Property Age Bracket: 1970 - 1990
- Council Tax Band: B
- Property Ipack: Key Facts for Buyers
Rooms
Entrance Lobby
With double glazed door.
Kitchen
2.74m x 2.46m
With double glazed window and door to the side elevation, part tiled walls, wood effect floor, wall and base units with work surface over, one and a half bowl stainless steel sink and drainer, electric oven and hob with filter hood over, plumbing for washing machine, space for fridge freezer.
View Kitchen PhotosLiving Room
5.23m x 2.95m
With double glazed window to the front elevation, electric fire, radiator.
View Living Room PhotosInner Hallway
With storage cupboard housing boiler, loft access with pull down ladder leading to majority boarded loft.
Bedroom One
3.58m x 2.95m
With double glazed window to the rear elevation, radiator.
View Bedroom One PhotosBedroom Two
2.74m x 2.46m
With double glazed window to the rear elevation, radiator.
View Bedroom Two PhotosBathroom
2.39m x 1.47m
With double glazed window to the side elevation, bath with shower over, low-level WC, wash hand basin, part tiled walls, heated chrome towel rail.
View Bathroom PhotosFloorplans
Outside Spaces
Rear Garden
With paved patio area, lawn, mature shrubs, fencing to perimeter, gate to side access, shed.
View PhotosParking Spaces
Driveway
Capacity: 3
Location
Properties you may like
By Knightsbridge Estate Agents - Wigston







