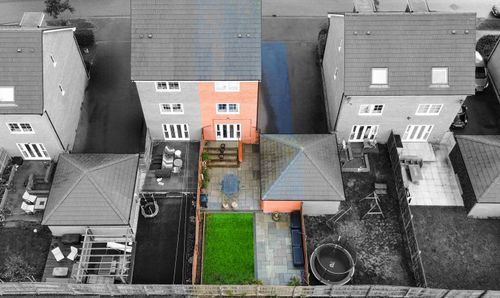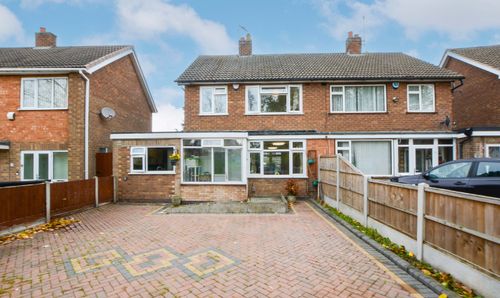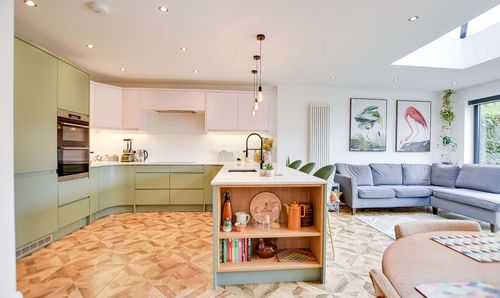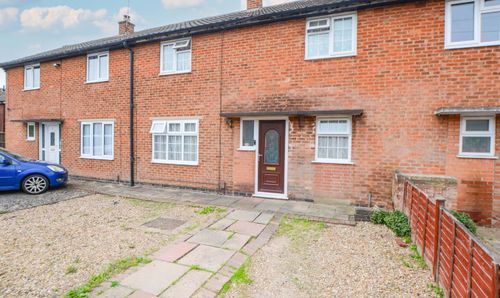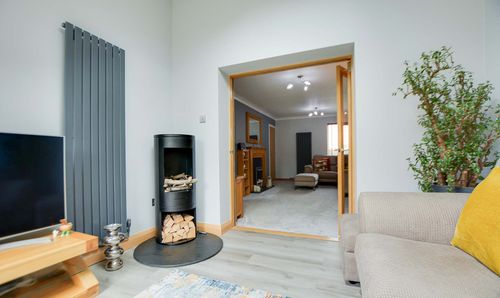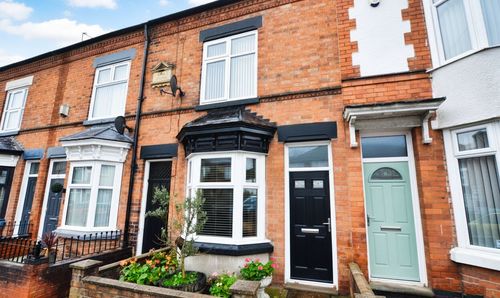Book a Viewing
To book a viewing for this property, please call Knightsbridge Estate Agents - Wigston, on 0116 288 4888.
To book a viewing for this property, please call Knightsbridge Estate Agents - Wigston, on 0116 288 4888.
3 Bedroom Flat, Tay Road, New Lubbesthorpe, Leicester
Tay Road, New Lubbesthorpe, Leicester

Knightsbridge Estate Agents - Wigston
Knightsbridge Estate Agents, 34 Leicester Road, Wigston
Description
Located on the New Lubbesthorpe development, this stylish three bedroom ground floor flat has a modern feel throughout. The accommodation includes a communal entrance hall with access to a private entrance hall, a spacious sitting room measuring 16’ x 12’9”, fitted kitchen, three bedrooms, family bathroom and a separate shower room. Parking is available via an allocated parking space and a detached garage situated to the side in a block. A perfect family home, first time purchase or investment opportunity. Internal viewing is recommended to fully appreciate the accommodation on offer.
New Lubbesthorpe is located just west of Leicester, ideally positioned for schooling and amenities. Just minutes away is Fosse Park with a wide selection of retailers, restaurants and cafés. Residents enjoy excellent transport links to Leicester city centre, Fosse Park, and Meridian Business Park. Rail connections from nearby Narborough and Leicester stations, along with easy access to the M1 and A47.
EPC Rating: B
Virtual Tour
https://my.matterport.com/show/?m=mP7dgW2RGhiOther Virtual Tours:
Key Features
- Gas Central Heating, uPVC Double Glazing
- Communal and Private Entrance Halls
- Sitting Room
- Fitted Kitchen
- Three Bedrooms
- Family Bathroom & Separate Shower Room
- Communal Gardens
- Allocated Parking, Garage
Property Details
- Property type: Flat
- Price Per Sq Foot: £264
- Approx Sq Feet: 872 sqft
- Plot Sq Feet: 871 sqft
- Property Age Bracket: 2010s
- Council Tax Band: B
- Property Ipack: Key Facts for Buyers
- Tenure: Leasehold
- Lease Expiry: 01/01/3017
- Ground Rent:
- Service Charge: £1,000.00 per year
Rooms
Communal Entrance
With access to private entrance hall.
Private Entrance Hall
With wood effect floor, storage cupboard, cupboard housing plumbing for washing machine, radiator.
View Private Entrance Hall PhotosSitting Room
4.88m x 3.89m
With double glazed windows to the front and side elevations, radiator.
View Sitting Room PhotosKitchen
3.18m x 3.15m
Measurement narrowing to 1.77 m. With double glazed window to the side elevation, stainless steel sink and drainer unit, a range of wall and base units with work surface over, built-in oven and electric hob with stainless steel chimney hood over, built-in fridge and freezer, built-in dishwasher, cupboard housing boiler, wood effect floor, radiator.
View Kitchen PhotosBedroom One
3.96m x 3.48m
Measurement narrowing to 3.42 m. With double glazed windows to the front and side elevations, radiator.
View Bedroom One PhotosBedroom Two
3.51m x 3.25m
Measurement narrowing to 2.66 m. With double glazed windows to the front and side elevations, radiator.
View Bedroom Two PhotosBedroom Three
3.66m x 2.79m
Measurement narrowing to 1.98 m. With double glazed window to the side elevation, radiator.
View Bedroom Three PhotosBathroom
2.01m x 1.98m
With double glazed window to the side elevation, bath with shower over, pedestal wash hand basin, low-level WC, extractor fan, part tiled walls, wood effect floor, radiator.
View Bathroom PhotosShower Room
2.21m x 1.65m
With tiled shower cubicle, low-level WC, pedestal wash hand basin, extractor fan, shaver point, wood effect floor, radiator.
View Shower Room PhotosFloorplans
Outside Spaces
Communal Garden
Parking Spaces
Allocated parking
Capacity: 1
Allocated Parking Space. Please note that parking is subject to vehicle size. Prospective purchasers should ensure the dimensions are suitable for their vehicle before relying on it for parking purposes.
Garage
Capacity: 1
Located in a block to the right hand side. The first garage on the right hand side, with up and over door to the front elevation. Please note that parking within the garage is subject to vehicle size. Prospective purchasers should ensure the dimensions are suitable for their vehicle before relying on it for parking purposes.
Location
Ideally placed opposite New Lubbesthorpe School, with access to Kirby Muxloe, Leicester Forest East and road links to Leicester City Centre with its professional quarters and train station.
Properties you may like
By Knightsbridge Estate Agents - Wigston























