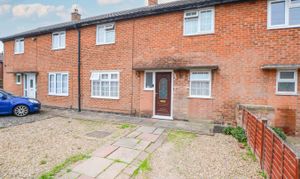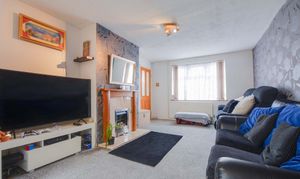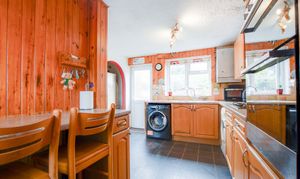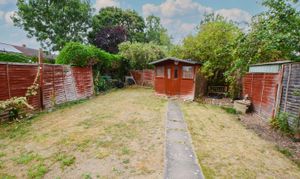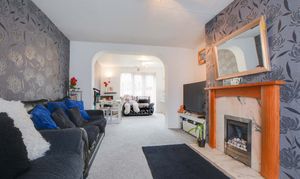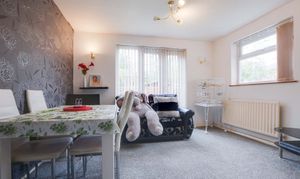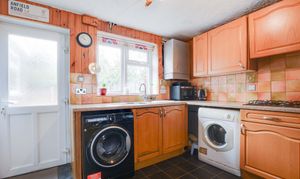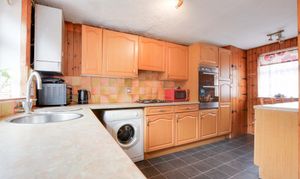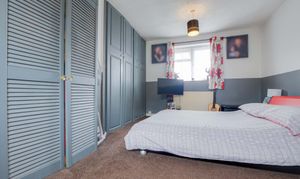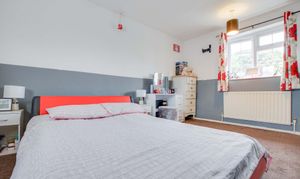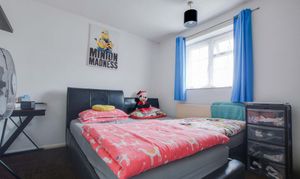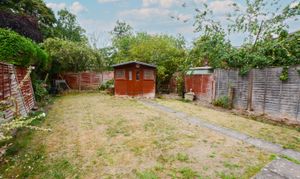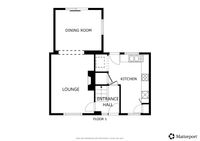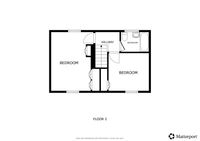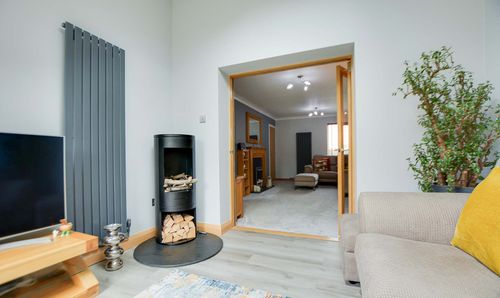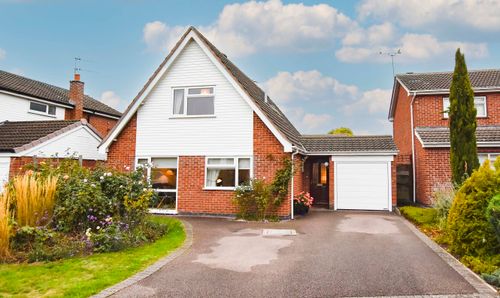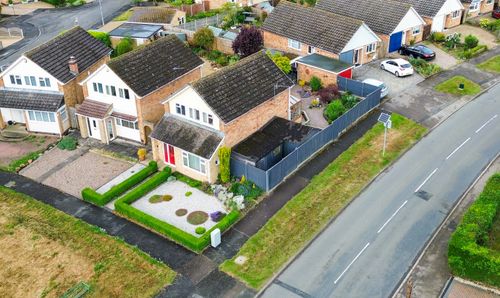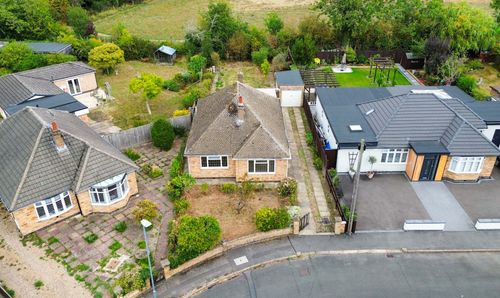2 Bedroom Town House, Wiltshire Road, Wigston, Leicester
Wiltshire Road, Wigston, Leicester

Knightsbridge Estate Agents - Wigston
Knightsbridge Estate Agents, 34 Leicester Road, Wigston
Description
Located on Wiltshire Road within the suburb of Wigston is this extended mid town house providing perfect accommodation over two floors. Presenting an entrance hall, lounge with open access to the dining room and a kitchen. The first floor has two bedrooms and a bathroom. Outside enjoys gravelled and paved frontage alongside a low maintenance rear garden, creating an ideal space for enjoying those warmer seasons. To discover more, please contact our office to book a viewing.
The property is perfectly situated for everyday amenities within Wigston Magna, including Sainsburys and Aldi supermarkets and local schooling. Regular bus routes running to and from Leicester City Centre and Knighton Park are also within reach.
Agents Note
Please note that the property has undergone an extension to create an additional reception room. However, we do not hold any documentation to confirm whether the relevant planning permissions or building regulations approvals were obtained. Prospective purchasers are advised to carry out their own due diligence and make the necessary enquiries with the local authority before proceeding.
EPC Rating: D
Virtual Tour
https://my.matterport.com/show/?m=Y1tFDSEgLSmOther Virtual Tours:
Key Features
- An Extended Family Home
- Gas Central Heating, Double Glazing
- Lounge Leading to Dining Room
- Kitchen
- Two Bedrooms
- Bathroom
- Front & Rear Gardens
Property Details
- Property type: Town House
- Price Per Sq Foot: £255
- Approx Sq Feet: 861 sqft
- Plot Sq Feet: 2,400 sqft
- Council Tax Band: A
- Property Ipack: Key Facts for Buyers
Rooms
Entrance Hall
With double glazed window and door to the front elevation, stairs to first floor, radiator.
Lounge
4.51m x 3.32m
With double glazed window to the front elevation, chimney breast with living flame gas fire, marble surround and hearth, TV point, radiator, archway leading to dining room.
View Lounge PhotosDining Room
3.67m x 3.09m
With double glazed window to the side elevation, double glazed doors to the rear garden, radiator.
View Dining Room PhotosKitchen
4.46m x 3.15m
narrowing to 2.18 m. With double glazed windows to the front and rear elevations, double glazed door leading to rear garden, a range of wall and base units with work surface over, stainless steel sink and drainer, part tiled walls, inset four ring gas hob, integrated oven, plumbing for washing machine, space for tumble dryer, space for fridge freezer, vinyl floor, wall mounted boiler.
View Kitchen PhotosFirst Floor Landing
With double glazed window to the rear elevation, loft access.
Bedroom One
4.56m x 2.98m
With double glazed windows to the side and rear elevations, built-in wardrobes, two radiators.
View Bedroom One PhotosBedroom Two
3.23m x 2.92m
With double glazed window to the front elevation, built-in wardrobe, radiator.
View Bedroom Two PhotosBathroom
2.26m x 1.52m
With double glazed window to the rear elevation, bath with shower over and shower screen, low-level WC, wash hand basin, tiled walls, vinyl floor, radiator.
View Bathroom PhotosFloorplans
Outside Spaces
Front Garden
A gravelled frontage with paved pathway.
Location
Properties you may like
By Knightsbridge Estate Agents - Wigston
