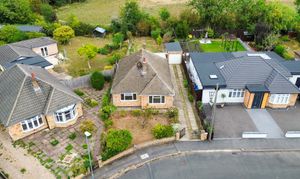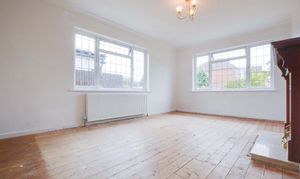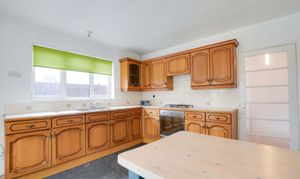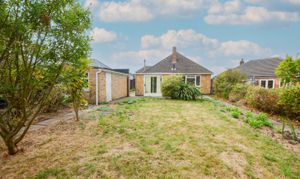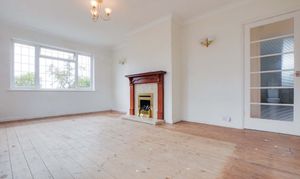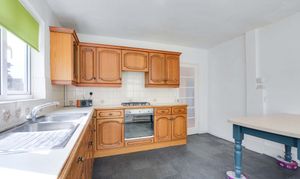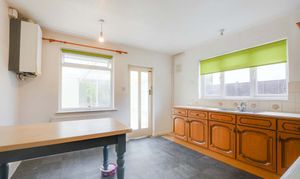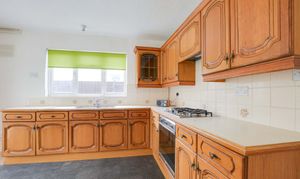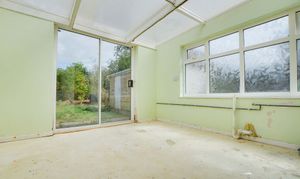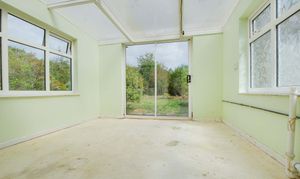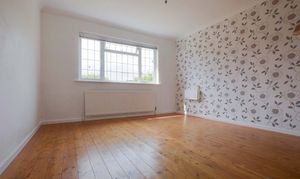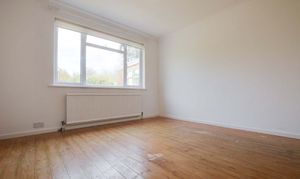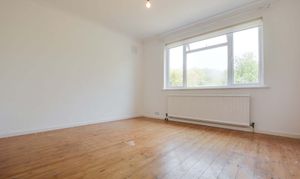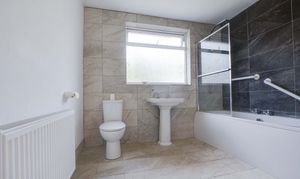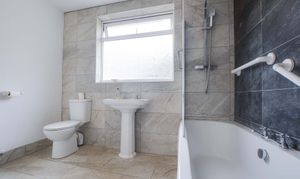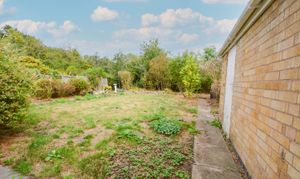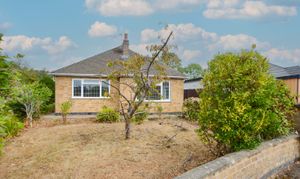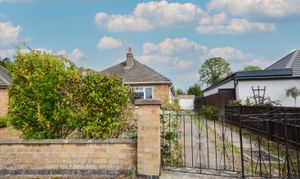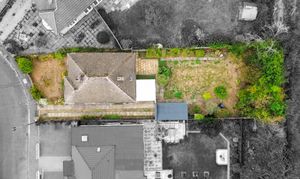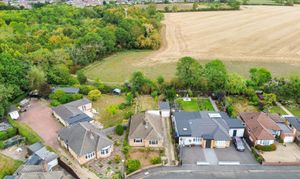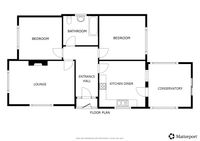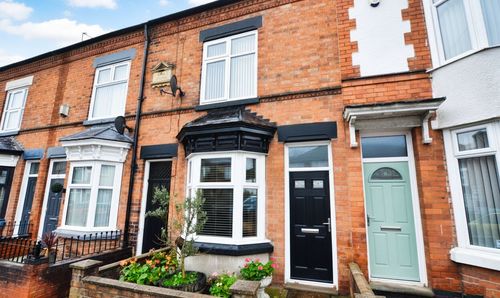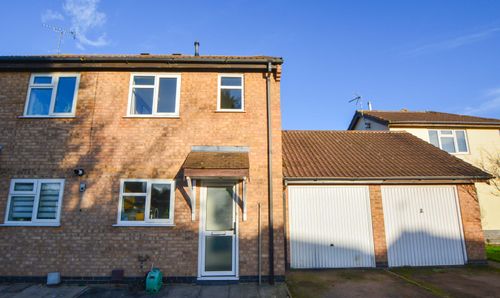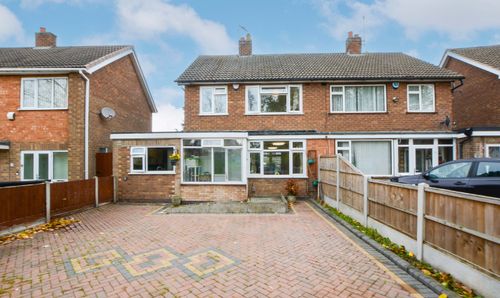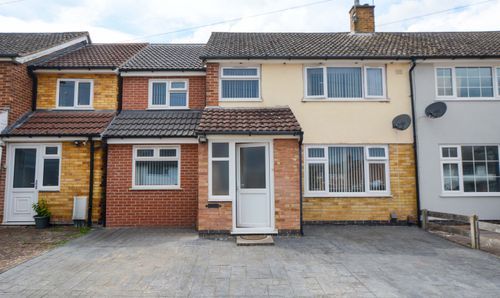2 Bedroom Detached Bungalow, Eastmere Road, Wigston, Leicester
Eastmere Road, Wigston, Leicester

Knightsbridge Estate Agents - Wigston
Knightsbridge Estate Agents, 34 Leicester Road, Wigston
Description
Located on Eastmere Road within the suburb of Wigston is this chain free detached bungalow. The accommodation is presented over one floor to include an entrance porch leading to an entrance hall, a lounge, kitchen diner and double glazed conservatory. Further accommodation is two double bedrooms and a family bathroom. Outside enjoys a charming outlook within close proximity of Brocks Hill Country Park with access to the visitor centre, off road parking leading to a detached brick built garage alongside front and rear gardens. The front garden may offer scope to create a larger driveway, subject to the necessary planning and highways consents. Viewing is highly recommended.
The property is perfectly situated for everyday amenities within Wigston Magna, including Sainsburys and Aldi supermarkets and local schooling. Regular bus routes running to and from Leicester City Centre and Knighton Park are also within reach.
EPC Rating: D
Virtual Tour
https://my.matterport.com/show/?m=oSpu1vLjQJJOther Virtual Tours:
Key Features
- Detached Bungalow Backing Adjacent to Brocks Hill Country Park
- In Need of Cosmetic Upgrade
- Gas Central Heating, Double Glazing
- Lounge
- Kitchen Diner
- Conservatory
- Two Double Bedrooms
- Family Bathroom
- Front & Rear Gardens
- Detached Brick Garage
Property Details
- Property type: Bungalow
- Property style: Detached
- Price Per Sq Foot: £376
- Approx Sq Feet: 850 sqft
- Plot Sq Feet: 5,156 sqft
- Property Age Bracket: 1940 - 1960
- Council Tax Band: C
- Property Ipack: Key Facts for Buyers
Rooms
Entrance Porch
Via a double glazed door, with two double glazed windows to the side elevation, door leading to entrance hall.
Entrance Hall
With radiator.
Lounge
5.37m x 3.66m
With double glazed windows to the front and side elevations, wooden floor, chimney breast with living flame gas fire, marble inset and hearth, ceiling coving, TV point, radiator.
View Lounge PhotosKitchen Diner
3.70m x 3.64m
With double glazed windows to the side and rear elevations, a range of oak wall and base units with work surface over, stainless steel sink and drainer, inset four ring gas hob and oven, extractor hood, wall mounted combi boiler, part tiled walls, radiator, door to conservatory.
View Kitchen Diner PhotosConservatory
3.23m x 3.09m
With double glazed windows to the side elevations, double glazed patio doors to the rear elevation.
View Conservatory PhotosBedroom One
3.65m x 3.64m
With double glazed window to the front elevation, polished wooden floor, radiator.
View Bedroom One PhotosBedroom Two
3.65m x 3.64m
With double glazed window to the rear elevation, polished wooden floorboards, radiator.
View Bedroom Two PhotosBathroom
2.82m x 2.44m
With double glazed window to the side elevation, ceramic tiled floor, bath with shower over and shower screen, low-level WC, wash hand basin, part tiled walls, radiator.
View Bathroom PhotosFloorplans
Outside Spaces
Front Garden
With driveway, lawn area, flowerbeds and shrubs. The front garden may offer scope to create a larger driveway, subject to the necessary planning and highways consents.
View PhotosRear Garden
With paved patio seating area, lawn, paved pathway, flowerbeds and shrubs, fencing to perimeter, with open views to the rear.
View PhotosParking Spaces
Driveway
Capacity: 2
Please note that parking is subject to vehicle size. Prospective purchasers should ensure the dimensions are suitable for their vehicle before relying on it for parking purposes.
Garage
Capacity: 1
Please note that parking within the garage is subject to vehicle size. Prospective purchasers should ensure the dimensions are suitable for their vehicle before relying on it for parking purposes.
Location
Properties you may like
By Knightsbridge Estate Agents - Wigston
