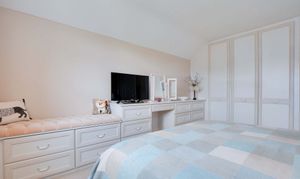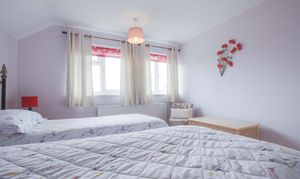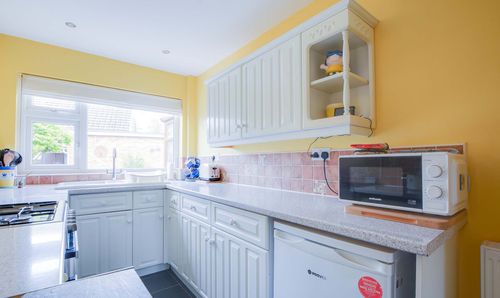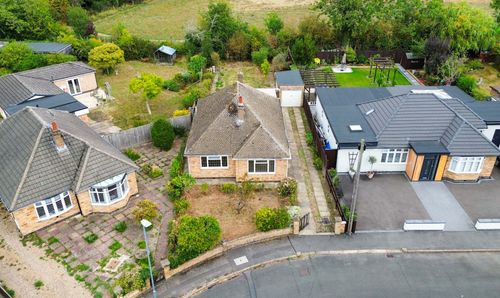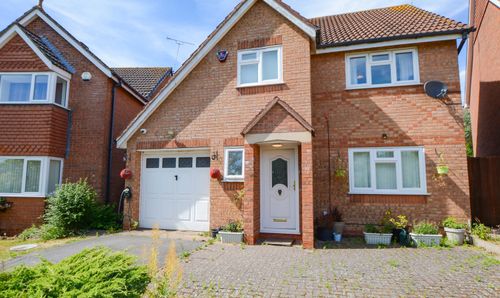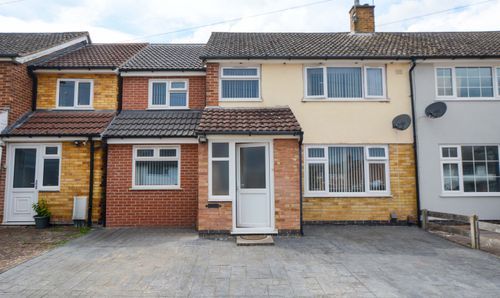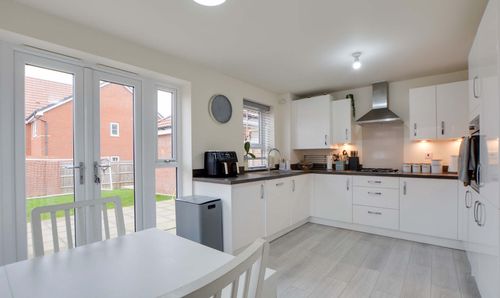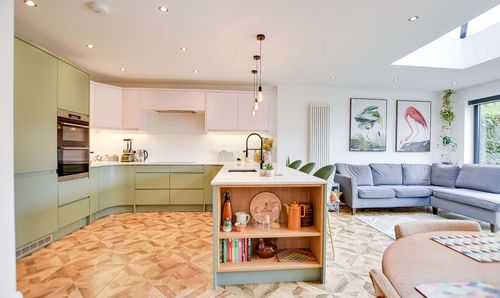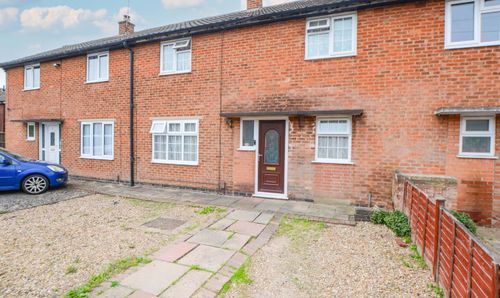3 Bedroom Detached House, Coleman Road, Fleckney, Leicester
Coleman Road, Fleckney, Leicester

Knightsbridge Estate Agents - Wigston
Knightsbridge Estate Agents, 34 Leicester Road, Wigston
Description
Located within the south Leicestershire village of Fleckney is this detached family home situated on a corner plot position. Providing great accommodation over two floors to include an entrance porch leading to an entrance hall with ground floor WC, lounge with open aspect to dining room, conservatory and a kitchen. The first floor has three bedrooms, principal with built-in wardrobes and a shower room. Parking is available situated to the rear of the property via off road parking leading to a garage. Outside enjoys attractive front and rear courtyard gardens. Contact our office now to arrange a viewing.
The property is perfectly situated for everyday amenities within the village of Fleckney such as local Co-op, regular bus routes running to and from Leicester City Centre and popular local schooling such as Leicester Grammar School. Well known attractions are also within reach including nearby Wistow Maze in Wistow and both Leicester and Market Harborough train stations with just over an hour commute to London.
EPC Rating: C
Virtual Tour
https://my.matterport.com/show/?m=8236podx9VEOther Virtual Tours:
Key Features
- Detached Family Home Situated on a Corner Plot Position
- Gas Central Heating, Majority Double Glazing
- Entrance Hall with Ground Floor WC
- Lounge with Open Access to Dining Room
- Conservatory
- Fitted Kitchen
- Three Bedrooms
- Shower Room
- Attractive Front & Rear Gardens, Off Road Parking & Garage
- Close to Amenities, Schools & Bus Routes
Property Details
- Property type: House
- Property style: Detached
- Price Per Sq Foot: £345
- Approx Sq Feet: 840 sqft
- Plot Sq Feet: 6,652 sqft
- Property Age Bracket: 1960 - 1970
- Council Tax Band: C
- Property Ipack: Key Facts for Buyers
Rooms
Entrance Porch
5.45m x 1.50m
With double glazed window and door to the front elevation, tiled floor, door leading to entrance hall.
Entrance Hall
With oak floor, stairs to first floor, under stairs storage cupboard, radiator.
Dining Room
3.38m x 3.31m
With window to the front elevation, oak floor, radiator, ceiling coving, archway leading to lounge.
View Dining Room PhotosLounge
4.55m x 3.33m
With double glazed patio doors to the rear elevation, oak floor, living flame effect electric fire, surround and hearth, ceiling coving ,TV point, radiator.
View Lounge PhotosConservatory
3.33m x 2.90m
A double glazed conservatory providing additional living space, with French doors to the rear garden, tiled floor.
View Conservatory PhotosKitchen
4.17m x 2.00m
With double glazed window to the rear elevation, door to rear garden, a range of wall and base units with work surface over, enamel sink and drainer with mixer tap, space for gas cooker, plumbing for washing machine, space for tumble dryer, space for under counter fridge, under stairs storage cupboard, part tiled walls, tiled floor, spotlights, radiator.
View Kitchen PhotosGround Floor WC
With double glazed window to the side elevation, low-level WC, wash hand basin, oak effect floor, part tiled walls.
First Floor Landing
With double glazed window to the side elevation, loft access.
Bedroom One
3.94m x 3.33m
With double glazed windows to the rear elevation, built-in wardrobes, built-in dressing table and drawers, TV point, radiator.
View Bedroom One PhotosBedroom Two
3.43m x 3.33m
With double glazed windows to the front elevation, built-in cupboard, radiator.
View Bedroom Two PhotosBedroom Three
2.62m x 2.03m
With double glazed window to the rear elevation, radiator.
View Bedroom Three PhotosShower Room
With double glazed window to the front elevation, corner shower cubicle, low-level WC, wash hand basin with storage below, wall mounted mirror, airing cupboard housing combi boiler, ladder style towel rail/radiator.
View Shower Room PhotosFloorplans
Outside Spaces
Rear Garden
A mainly gravelled rear garden with paved patio area, flowerbeds and shrubs, fencing to perimeter.
View PhotosParking Spaces
Off street
Capacity: 1
Situated to the rear of the property.
Garage
Capacity: 1
Situated to the rear of the property.
Location
Properties you may like
By Knightsbridge Estate Agents - Wigston













