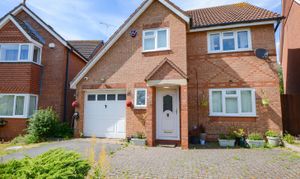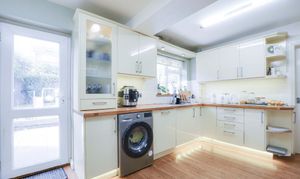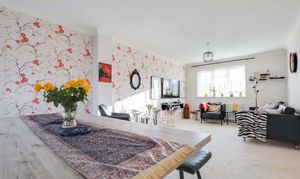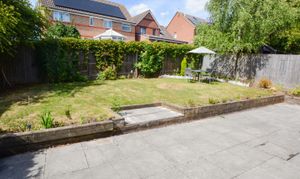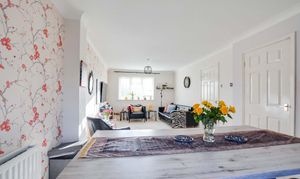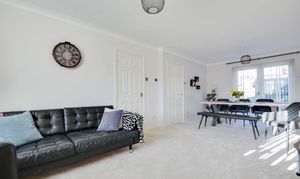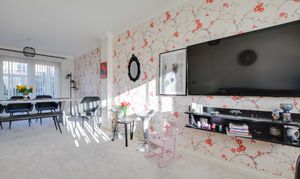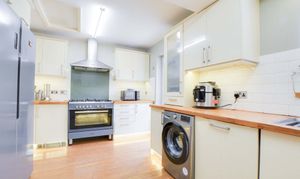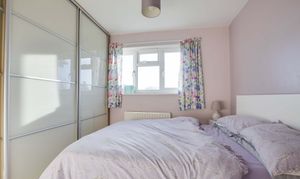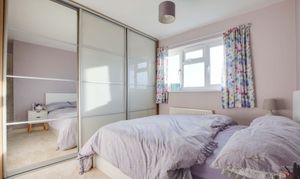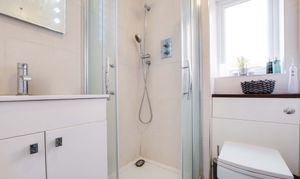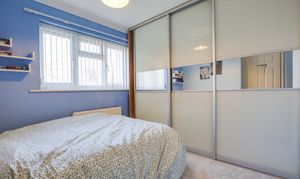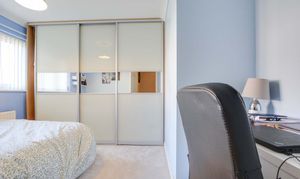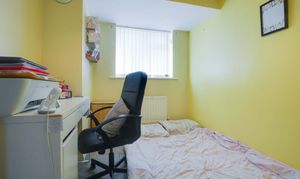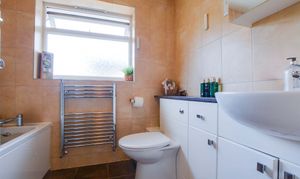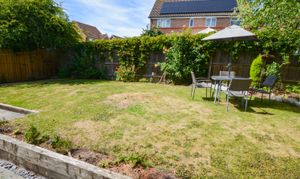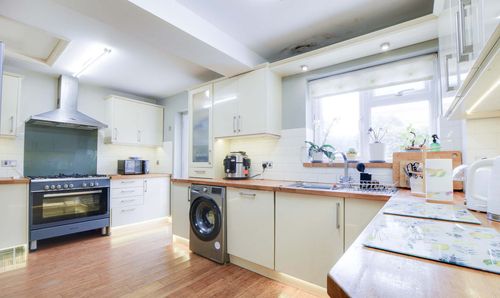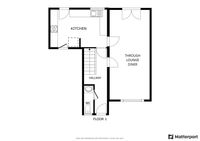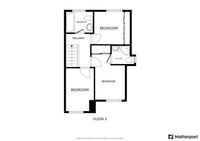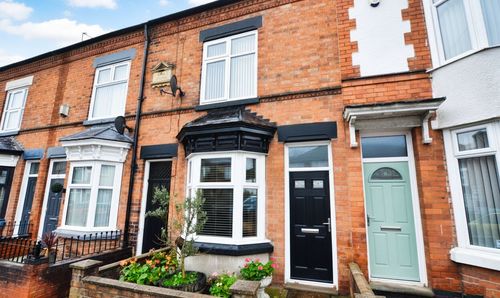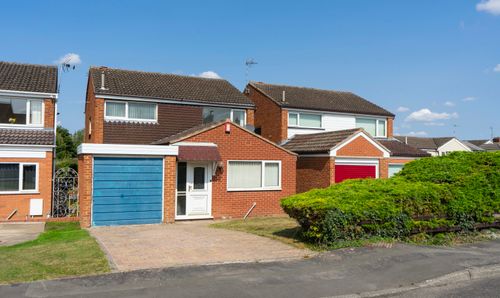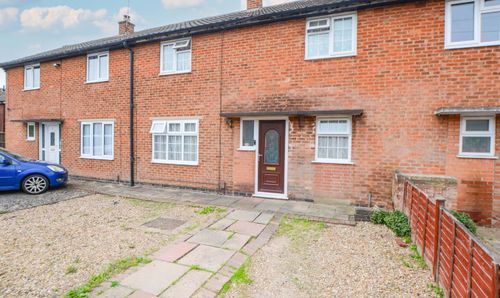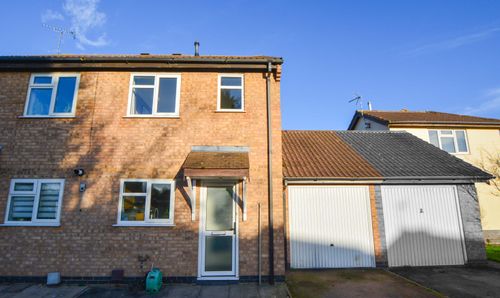3 Bedroom Detached House, Foxon Way, Thorpe Astley, Leicester
Foxon Way, Thorpe Astley, Leicester

Knightsbridge Estate Agents - Wigston
Knightsbridge Estate Agents, 34 Leicester Road, Wigston
Description
Located within the district of Thorpe Astley is this modern built detached family home providing versatile accommodation. Accommodation includes an entrance hall with ground floor WC, a through lounge diner and fitted kitchen. The first floor has three bedrooms including principal bedroom with en-suite shower room and a family bathroom. Externally, the property has a front garden with off road parking leading to a garage and a paved and lawn rear garden. Contact our office now to discover more.
The property is conveniently located near Fosse Park and Meridian Leisure Park, offering a range of shops, restaurants, and leisure facilities, including a cinema. There are regular bus services to and from Leicester City Centre, with Enderby Park and Ride also nearby. Excellent transport links are available via the M1 and M69 motorway junctions.
EPC Rating: C
Virtual Tour
https://my.matterport.com/show/?m=LLrsJfFmQYPOther Virtual Tours:
Key Features
- Excellent Access for Meridian Leisure & Business Park
- Detached Family Home
- Gas Central Heating, Double Glazing
- Entrance Hall with Ground Floor WC
- Through Lounge Diner
- Fitted Kitchen
- Three Bedrooms
- Principal En-Suite & Family Bathroom
- Driveway & Garage
- Front and Rear Gardens
Property Details
- Property type: House
- Property style: Detached
- Price Per Sq Foot: £342
- Approx Sq Feet: 936 sqft
- Plot Sq Feet: 3,757 sqft
- Council Tax Band: C
- Property Ipack: Key Facts for Buyers
Rooms
Entrance Hall
Via a double glazed door, with wood effect floor, stairs to first floor, radiator.
Ground Floor WC
With double glazed window to the front elevation, low-level WC, wash hand basin with storage below, part tiled walls, wood effect floor, radiator.
Through Lounge Diner
7.14m x 3.27m
With double glazed window to the front elevation, double glazed French doors to the rear garden, ceiling coving, TV point, two radiators.
Kitchen
4.67m x 2.97m
With double glazed window to the rear elevation, double glazed door to the rear garden, wood effect floor, a range of wall and base units with work surface over, stainless steel sink, drainer and mixer tap, part tiled walls, gas cooker point, extractor hood, glazed splash back, plumbing for washing machine, space for tall freestanding fridge freezer, door to garage.
View Kitchen PhotosFirst Floor Landing
With ceiling coving, built-in cupboard, loft access.
Bedroom One
4.90m x 2.82m
With double glazed window to the front elevation, built-in sliding door wardrobes, radiator.
En-Suite
1.72m x 2.82m
With double glazed window to the side elevation, shower cubicle, low-level WC, wash hand basin with storage below, tiled walls, chrome ladder towel rail/radiator.
View En-Suite PhotosBedroom Two
2.93m x 2.78m
With double glazed window to the rear elevation, built-in sliding door wardrobes, radiator.
Bedroom Three
3.45m x 2.33m
With double glazed window to the front elevation, radiator.
View Bedroom Three PhotosBathroom
1.68m x 2.20m
With double glazed window to the rear elevation, bath with shower over and shower screen, low-level WC, wash hand basin with storage below, tiled walls, chrome ladder towel rail/radiator.
View Bathroom PhotosFloorplans
Outside Spaces
Rear Garden
With paved patio seating area, lawn, flowerbeds and shrubs, fencing to perimeter.
View PhotosParking Spaces
Driveway
Capacity: 1
Providing off road parking. Please note that parking is subject to vehicle size. Prospective purchasers should ensure the dimensions are suitable for their vehicle before relying on it for parking purposes.
Garage
Capacity: 1
With up and over door to the front elevation. Please note that parking within the garage is subject to vehicle size. Prospective purchasers should ensure the dimensions are suitable for their vehicle before relying on it for parking purposes.
Location
Properties you may like
By Knightsbridge Estate Agents - Wigston
