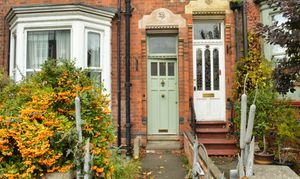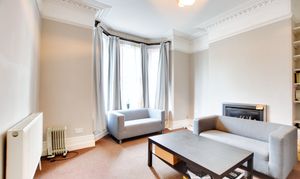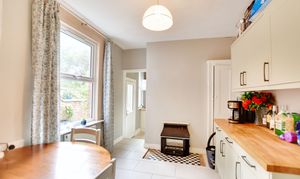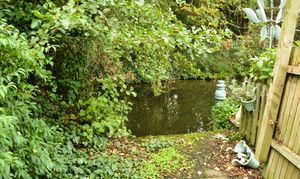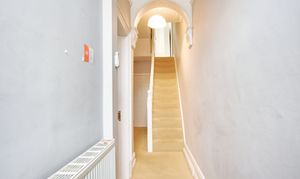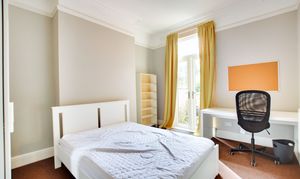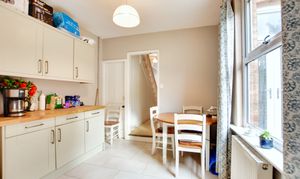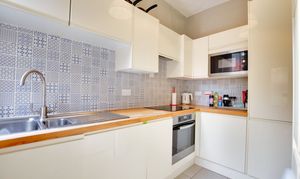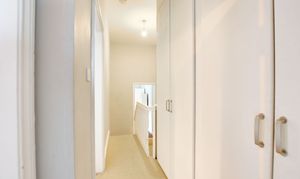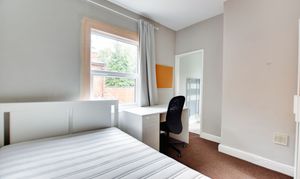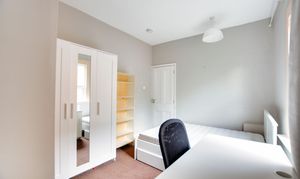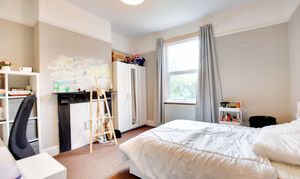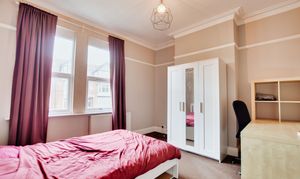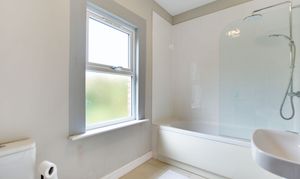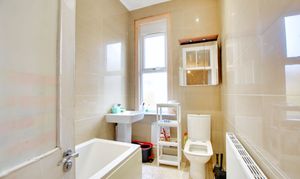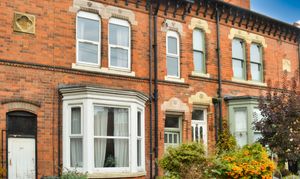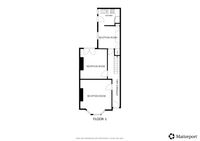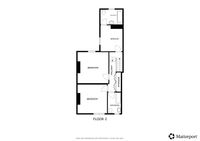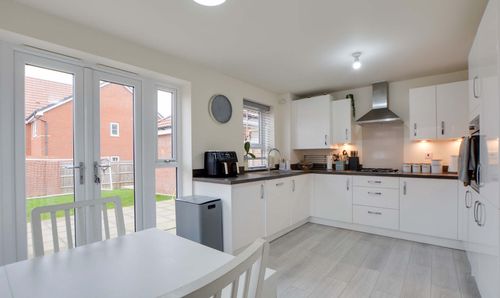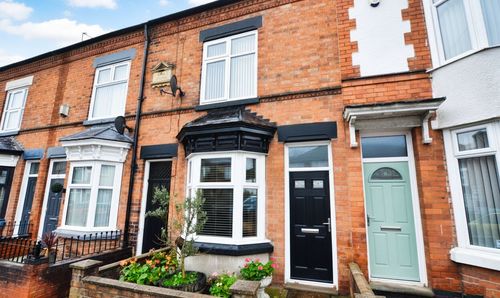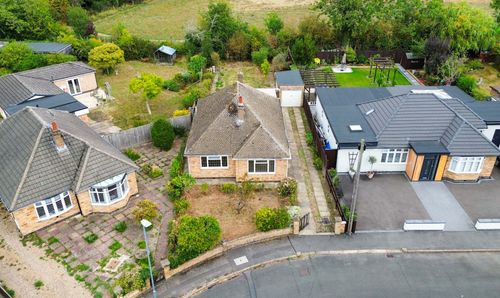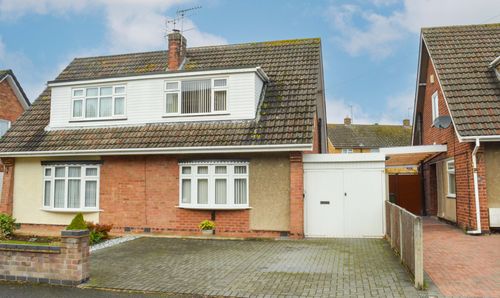3 Bedroom Terraced House, Aylestone Road, Aylestone, Leicester
Aylestone Road, Aylestone, Leicester

Knightsbridge Estate Agents - Wigston
Knightsbridge Estate Agents, 34 Leicester Road, Wigston
Description
An attractive period bay-fronted terrace property, offering stunning elevated views over the River Soar to the rear.
The property retains much of its original charm and character, including ceiling roses, picture rails, and period doors.
The accommodation features an entrance hall leading to three reception rooms, reception room two being an ideal optional bedroom and reception room three having access to the basement/cellar, and a modern style fitted kitchen. On the first floor, there are three double bedrooms, with the third bedroom benefitting from an en-suite bathroom, alongside a stylish family bathroom.
Externally, the property offers a forecourt front garden and a low-maintenance paved rear garden, perfectly suited for entertaining or relaxing while enjoying the views.
The property is ideally situated for everyday amenities along Aylestone Road within Aylestone and local schooling, including Granby Primary School and Montrose School. Within reach are local sporting facilities such as Grace Road Cricket Ground, King Power Football Stadium and Leicester Tigers Stadium further afield. Regular bus routes running to and from Leicester City Centre and the main ring road are also within reach, giving easy access to M1 & M69 motorway junctions. Fosse Retail Park is also within reach.
EPC Rating: D
Virtual Tour
https://my.matterport.com/show/?m=fdTddh5pdNbOther Virtual Tours:
Key Features
- Gas Central Heating, Double Glazing
- Three Reception Rooms
- Modern Style Fitted Kitchen
- First Floor Galleried Landing
- Three Double Bedrooms
- En-Suite & Bathroom
- Fabulous Views Overlooking the River Soar
Property Details
- Property type: House
- Property style: Terraced
- Price Per Sq Foot: £224
- Approx Sq Feet: 1,249 sqft
- Plot Sq Feet: 2,271 sqft
- Property Age Bracket: Victorian (1830 - 1901)
- Council Tax Band: B
- Property Ipack: Key Facts for Buyers
Rooms
Reception Room One
4.45m x 4.05m
With double glazed bay window to the front elevation, ceiling cornice, ceiling rose, picture rail, inset fireplace (disconnected), radiator.
View Reception Room One PhotosReception Room Two/Optional Bedroom
3.94m x 3.47m
With double glazed French doors to rear garden, ceiling cornice, ceiling rose, picture rail, radiator.
View Reception Room Two/Optional Bedroom PhotosReception Room Three
2.95m x 2.88m
With double glazed window to the side elevation, built-in original style cupboard, under stairs storage cupboard, door with access the basement/cellar via stairs, tiled floor, wall and base units with work surface over, radiators.
View Reception Room Three PhotosKitchen
2.88m x 1.97m
With double glazed window and door to the side elevation, stainless steel sink and drainer unit with a range of wall and base units with work surface over, built-in oven and hob, filter hood over, built-in microwave, built-in fridge and freezer, tiled floor, part tiled walls
View Kitchen PhotosFirst Floor Galleried Landing
With loft access having pull down ladder, built-in cupboard, airing cupboard with plumbing for washing machine and tumble dryer, and boiler.
View First Floor Galleried Landing PhotosBedroom One
3.78m x 3.66m
With two double glazed windows to the front elevation, ceiling coving, picture rail, radiator.
View Bedroom One PhotosBedroom Two
3.99m x 3.93m
With double glazed window to the rear elevation, picture rail, radiator.
View Bedroom Two PhotosBedroom Three
3.35m x 2.89m
With double glazed window to the side elevation, radiator.
View Bedroom Three PhotosEn-Suite Bathroom
2.87m x 1.96m
With double glazed window to the rear elevation, bath with overhead rainforest shower and hand held shower, pedestal wash hand basin, low-level WC, tiled floor, part tiled walls, radiator.
View En-Suite Bathroom PhotosBathroom
2.62m x 1.69m
With double glazed window to the front elevation, inset ceiling spotlights, bath with overhead rainforest shower and hand held shower, pedestal wash hand basin, low-level WC, tiled walls, tiled floor, extractor fan, radiator.
View Bathroom PhotosFloorplans
Outside Spaces
Front Garden
Gated access leading to a forecourt frontage with inset shrubs, locked side door/gate for access to back garden.
View PhotosRear Garden
With paved patio seating area, outside store and outside WC, inset shrubs, steps leading to a further paved area and access to the River Soar.
View PhotosLocation
Properties you may like
By Knightsbridge Estate Agents - Wigston
