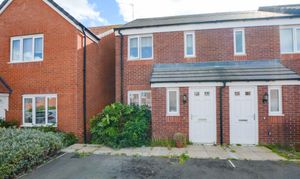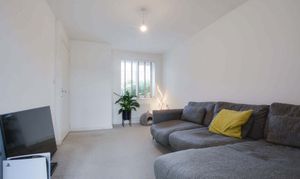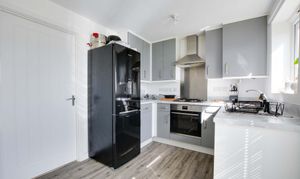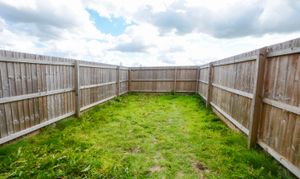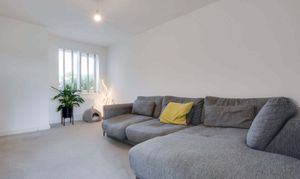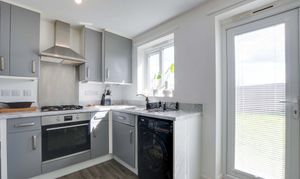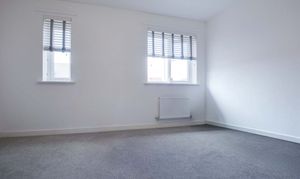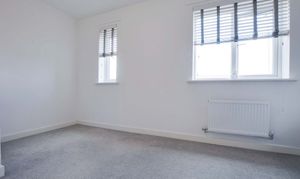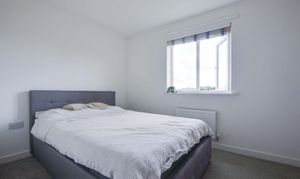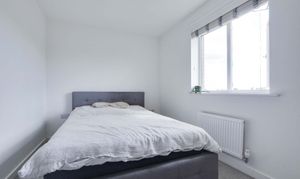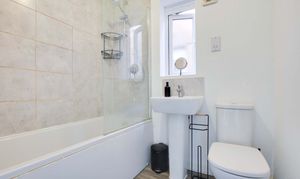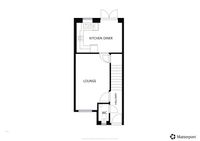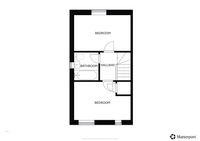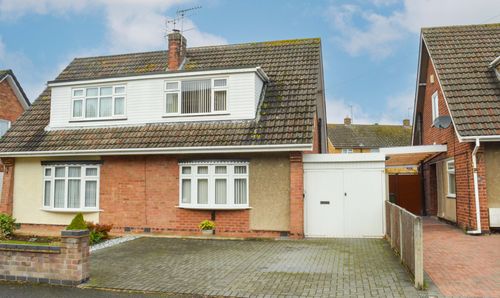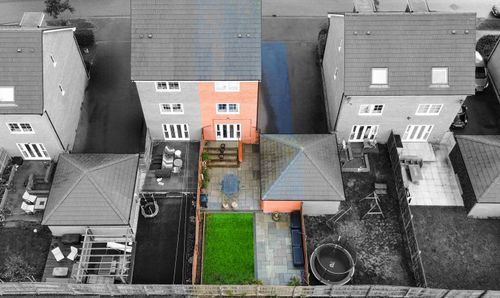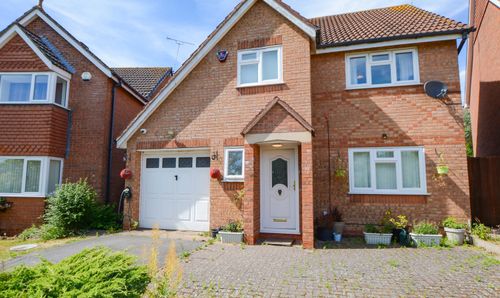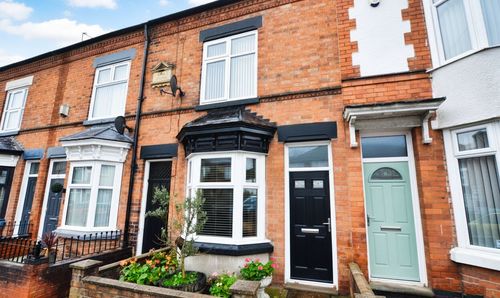2 Bedroom Town House, Tigers Road, Fleckney, Leicester
Tigers Road, Fleckney, Leicester

Knightsbridge Estate Agents - Wigston
Knightsbridge Estate Agents, 34 Leicester Road, Wigston
Description
Located within the south Leicestershire village of Fleckney is this opportunity to purchase a 40% shared equity town house property.
This modern built home includes an entrance hall with ground floor, lounge, a fitted kitchen diner with built-in appliances and French doors to the rear. The first floor has two double bedrooms and a family bathroom.
Outside enjoys a front forecourt and a low maintenance rear garden. Parking is available via off road parking for up to two vehicles.
Based on the current owner’s share the rent will be £354.50 a month from 1st April 2025. £46.38 per month from 1st April 2025 service charge is payable. The service charge includes but are not limited to estate charges, managing agents’ Estate charges, Building insurance, Management fee. Costs of communal lighting, cleaning on the estate or block, grounds maintenance, Managing Agents’ Estate Costs. The total monthly payment for the rent and other charges described above will be £400.88 a month from 1st April 2025. Other charges not included in the monthly payment to the landlord which are the responsibility of the homeowner include, but are not limited to mortgage repayments, contents insurance, council tax, gas, electric and water charges.
The rent will be reviewed every year on 1st April (the review date) commencing from 2025. Sage homes will notify the homeowner each year what this about will be and the date from which the new rent will be payable.
Any prospective purchasers that are looking to staircase their share, will need to ensure that there is a valid RICS valuation at the point of completion where Staircasing is involved.
All of this information is correct at the time of the selling agent receiving the information from the housing association. All prospective buyers should seek legal advice from their chosen conveyancer to ensure they are in receipt of the most up to date information.
EPC Rating: B
Virtual Tour
https://my.matterport.com/show/?m=xNDTgJXrAPEOther Virtual Tours:
Key Features
- 40% Shared Ownership
- Gas Central Heating, Double Glazing
- Entrance Hall, Ground Floor WC
- Lounge
- Kitchen Diner
- Two Bedrooms
- Bathroom
- Off Road Parking
- Front Forecourt, Rear Garden
Property Details
- Property type: Town House
- Price Per Sq Foot: £138
- Approx Sq Feet: 624 sqft
- Plot Sq Feet: 1,238 sqft
- Property Age Bracket: New Build
- Council Tax Band: B
- Property Ipack: Key Facts for Buyers
- Tenure: Leasehold
- Lease Expiry: 19/09/2146
- Ground Rent:
- Service Charge: £46.38 per month
Rooms
Entrance Hall
With stairs to first floor, radiator.
Ground Floor WC
With double glazed window to the front elevation, low-level WC, wash hand basin, part tiled walls, wood effect floor, radiator.
Lounge
4.59m x 2.90m
With double glazed window to the front elevation, TV point, under stairs storage cupboard, radiator, door leading to the kitchen diner.
Kitchen Diner
3.85m x 2.48m
With double glazed window and French doors to the rear elevation, wall and base units with work surface over, sink and drainer, inset four ring ceramic hob and oven, extractor hood, stainless steel splashback, plumbing for washing machine, space for freestanding fridge freezer, wood effect floor, radiator.
View Kitchen Diner PhotosFirst Floor Landing
With access to the following rooms:
Bedroom One
3.88m x 2.62m
With two double glazed windows to the front elevation, built-in over stairs storage cupboard, radiator.
View Bedroom One PhotosBedroom Two
3.89m x 2.46m
With double glazed window to the rear elevation, radiator.
View Bedroom Two PhotosBathroom
1.95m x 1.69m
With double glazed window to the side elevation, bath with shower over and shower screen, low-level WC, wash hand basin, part tiled walls, radiator.
View Bathroom PhotosFloorplans
Outside Spaces
Front Garden
With driveway, paved pathway, shrubs.
Parking Spaces
Driveway
Capacity: 2
Please note that parking is subject to vehicle size. Prospective purchasers should ensure the dimensions are suitable for their vehicle before relying on it for parking purposes.
Location
The property is perfectly situated for everyday amenities within the village of Fleckney such as local Co-op, regular bus routes running to and from Leicester City Centre and popular local schooling such as Leicester Grammar School. Well known attractions are also within reach including nearby Wistow Maze in Wistow and both Leicester and Market Harborough train stations with just over an hour commute to London.
Properties you may like
By Knightsbridge Estate Agents - Wigston
