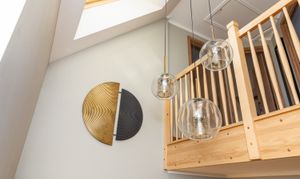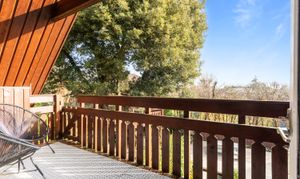Book a Viewing
To book a viewing for this property, please call Brennan and Chatterton Estates, on 01903 788882.
To book a viewing for this property, please call Brennan and Chatterton Estates, on 01903 788882.
5 Bedroom Detached House, Grange Park, Ferring, BN12
Grange Park, Ferring, BN12
Brennan and Chatterton Estates
113 Sea Road, East Preston
Description
Nestled in the sought-after Grange Park, this stunning and versatile home has been thoughtfully designed with contemporary elegance and functionality in mind. Upon entering, the spacious hallway with solid oak flooring flows seamlessly into a cosy sitting room/snug, which features French doors opening onto a double-aspect living room. The living room is a true focal point, boasting a stylish media wall, an inset log burner, and a discreet study area with picturesque views over the beautifully landscaped garden and swimming pool.
The open plan contemporary kitchen/dining room is impressive, designed to complement the home’s modern aesthetic. It features a seating area ideal for entertaining, a statement island breakfast bar with an inset hob, and a range of integrated appliances, all set against contrasting cabinetry and worktops. An inner lobby provides access to a ground-floor cloakroom, complete with a bidet and W.C., as well as a utility/boot room housing additional appliances and has access to the garden.
The first-floor landing is a striking architectural feature, boasting a vaulted ceiling that overlooks the entrance hall. The master suite is the epitome of luxury, featuring a private balcony with a scenic outlook, exposed beams, a vaulted ceiling, and a beautifully designed en-suite with both a freestanding bath and a walk-in shower. There are three additional double bedrooms, including a unique second bedroom that is cleverly divided to create a sleeping area or has the scope to create a further en-suite bath/shower room. The family bathroom, accessed from the landing, has been tastefully finished and features a separate bath and shower.
The front of the property is designed for convenience, offering ample off-road parking, an electric car charging point, and a double garage, which has been converted into a gym while retaining its front access. Above the garage, a self-contained studio flat provides additional accommodation. The landscaped rear garden is a true highlight, thoughtfully arranged into distinct sections with an ornate fishpond, expansive porcelain-tiled patio areas, lush lawn and shingle pathways, a treehouse/viewing platform, and a stunning swimming pool with a covered outdoor kitchen and hot tub beneath contemporary pergolas.
Designed with energy efficiency in mind, the property benefits from a 7.5KW solar panel system with battery storage and a Solar iBoost system to top up the hot water supply. The air-source heat pump provides sustainable heating for the swimming pool. Situated along one of the most desirable stretches of coastline in West Sussex, this indulgent home is just a short walk from the charming villages of Ferring and Goring, offering an array of shops, cafés, and wine bars, including the renowned Bluebird Café and Andalucía Tapas Restaurant. For commuters, Goring-by-Sea railway station is within walking distance, offering regular services to London Victoria in just 90 minutes. The internationally acclaimed Goodwood Estate, the picturesque market town of Arundel, and Brighton’s vibrant Lanes are all just a short drive away.
EPC Rating: C
Virtual Tour
Other Virtual Tours:
Property Details
- Property type: House
- Price Per Sq Foot: £388
- Approx Sq Feet: 3,224 sqft
- Plot Sq Feet: 8,837 sqft
- Council Tax Band: G
Floorplans
Outside Spaces
Garden
Parking Spaces
Driveway
Capacity: 5
Location
Properties you may like
By Brennan and Chatterton Estates







































