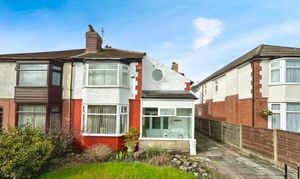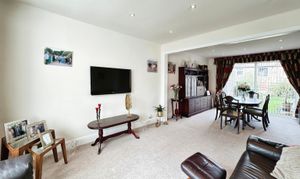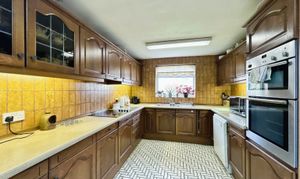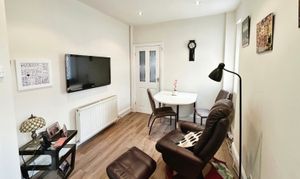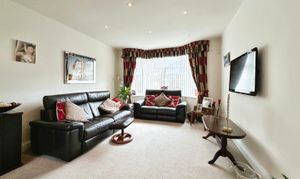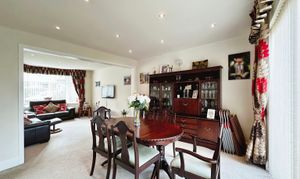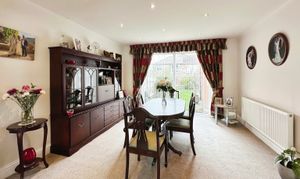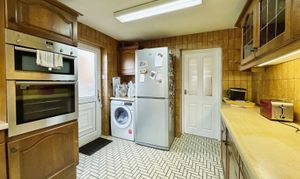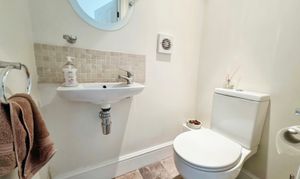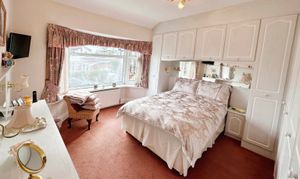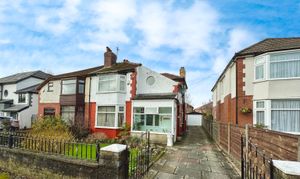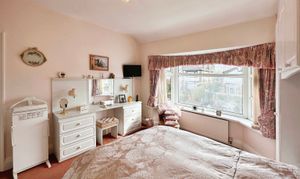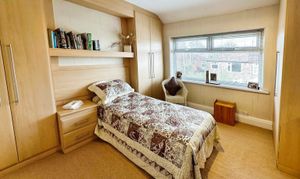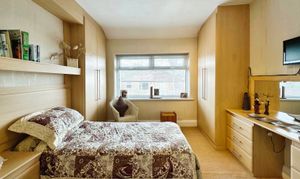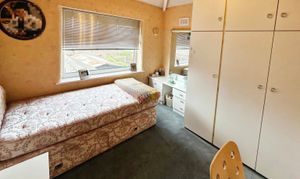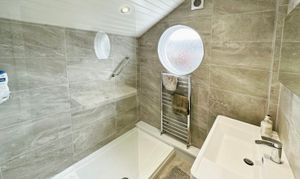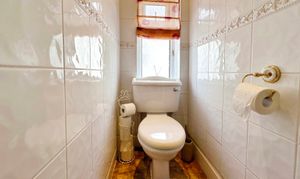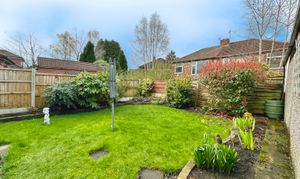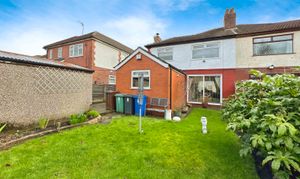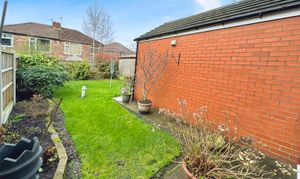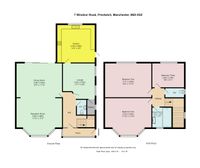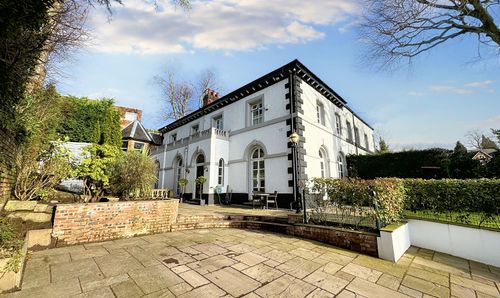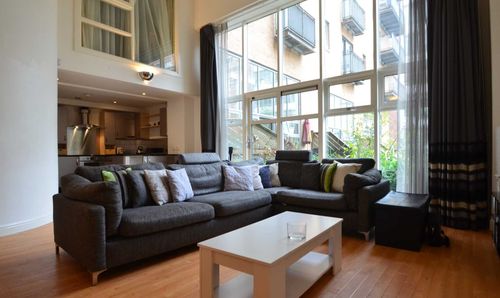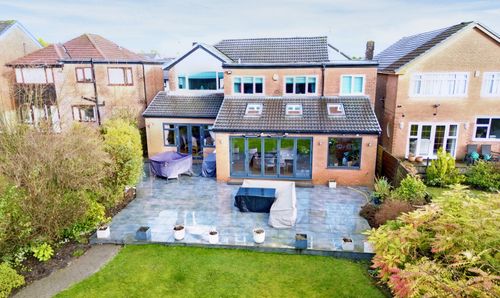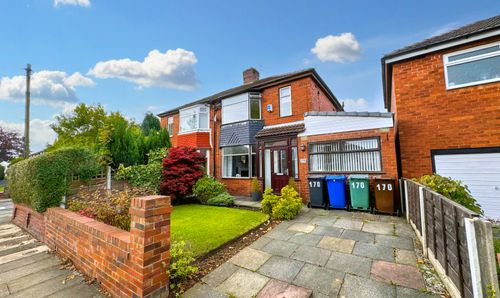3 Bedroom Semi Detached House, Windsor Road, Prestwich, M25
Windsor Road, Prestwich, M25

Normie Estate Agents
Normie Estate Agents 503-505 Bury New Road, Manchester
Description
Normie are delighted to market this beautifully presented three bedroom extended semi-detached house, in a highly sought-after location. This house offers the classic charm of a traditional semi, with plenty of space. As you step through the front door, into the entrance hallway with access to all downstairs rooms. With a newly installed guest WC, open play lounge and dining room, a further reception room and extended kitchen.
The ground floor features an extended design that affords additional living space. To the front a spacious, modern main reception room with dining room, offering an abundance of space for both relaxation and entertainment. Large glass doors to the rear, flood the interior with natural light. There is a further reception room, which is so versatile, it can be used as a further living room, playroom, snug or a diner. The extended kitchen offers a host of dark wood wall and base units, granite effect worktops with tiled splashback walls, there are built in appliance such as oven and hob, with space for a fridge/freezer, washing machine and dishwasher. There is back door access to the rear garden.
The house features three well-appointed bedrooms, each designed to provide comfort and privacy. The master suite offers neutral decor and bay window feature, with floor to ceiling fitted bedroom and dressing table. The second double bedroom is rear aspect with thoughtfully designed beach bedroom furniture and dressing table. The third additional bedroom is also rear aspect, has fitted bedroom furniture and dressing table, providing flexibility for various needs, such as a home office, dressing room or guest room.
The modern fully tiled bathroom offers a white two piece suite including white vanity sink and ample sized walk-in shower. There is a separate wc and on this floor.
Outside, the property benefits from a spacious garden, perfect for gardening enthusiasts or those who enjoy spending time outdoors. The garden is well-maintained and offers plenty of space for relaxing or entertaining guests.
Not only does this property boast immaculate interiors, but it also benefits from a prime location that is close to key transport links, ensuring easy access to all amenities. For those who appreciate the great outdoors, the proximity to Heaton Park provides a verdant escape for leisurely strolls or family picnics.
In summary, this exceptional property offers a harmonious blend of elegance, functionality, and comfort, making it a prime choice for those seeking a residence that caters to both style and practicality. With its tasteful design, impeccable condition, and convenient location, this semi-detached house presents the perfect opportunity to embrace a lifestyle of luxury in a serene and inviting atmosphere.
With your own driveway ensuring off-street parking for numerous vehicles
Nestled within a well-liked community, the property is conveniently surrounded by various amenities, schools, shops, transport links and Heaton Park right on your doorstep.
EPC Rating: E
Key Features
- Porch And Hallway
- Spacious Lounge, Dining Room And Morning Room
- Fitted Kitchen And Ground Floor WC
- Bathroom And Separate WC
- Gardens To The Front And Rear
- Three Bedroom With Scope To Extend Subject To Planning Permission
Property Details
- Property type: House
- Price Per Sq Foot: £396
- Approx Sq Feet: 947 sqft
- Plot Sq Feet: 2,831 sqft
- Property Age Bracket: 1910 - 1940
- Council Tax Band: D
- Tenure: Leasehold
- Lease Expiry: -
- Ground Rent: £12.00 per year
- Service Charge: Not Specified
Rooms
Floorplans
Outside Spaces
Parking Spaces
Location
Properties you may like
By Normie Estate Agents
