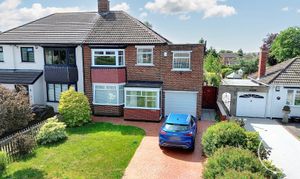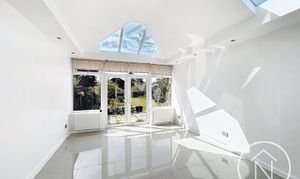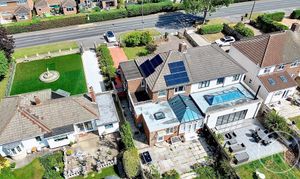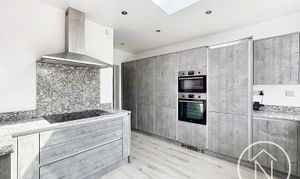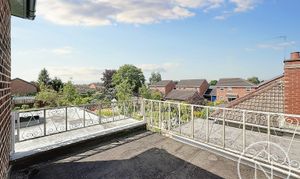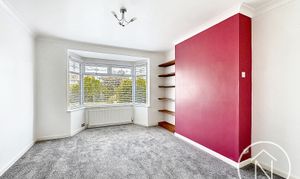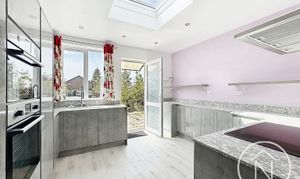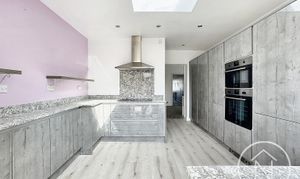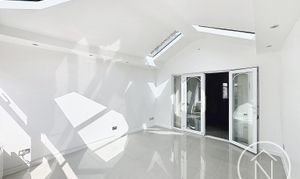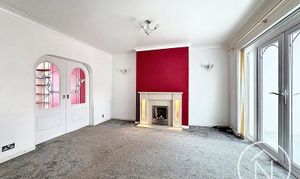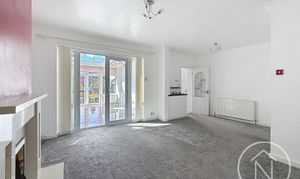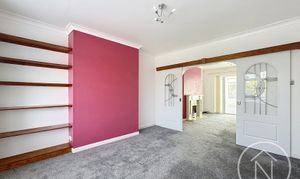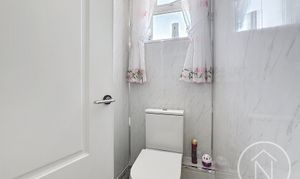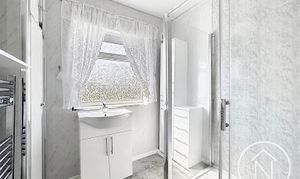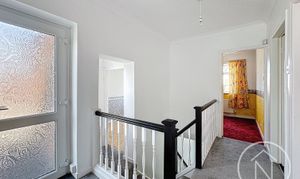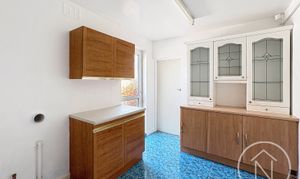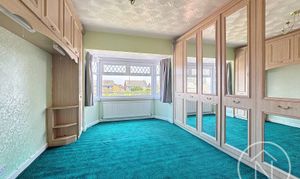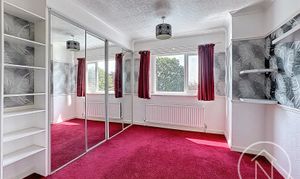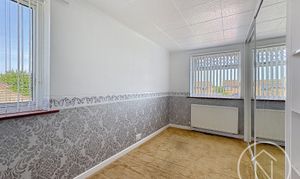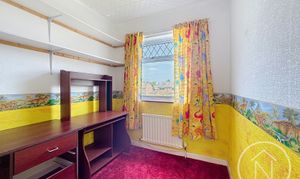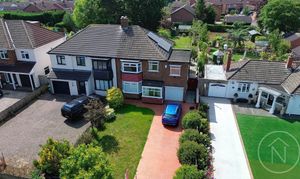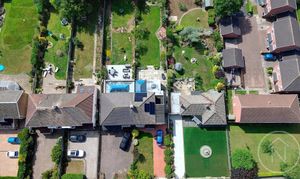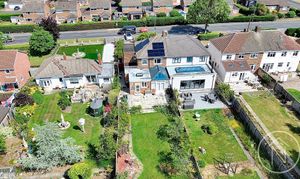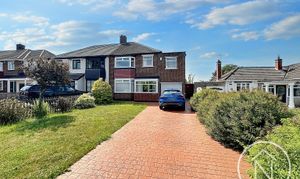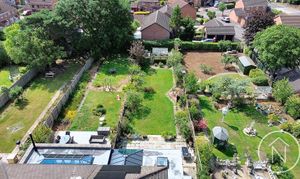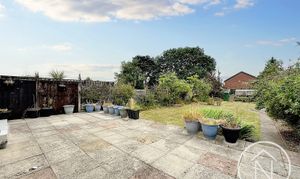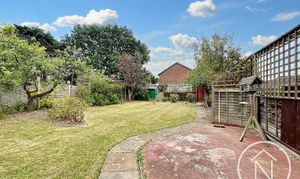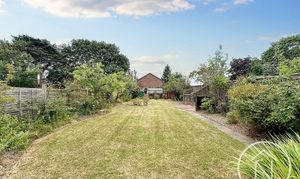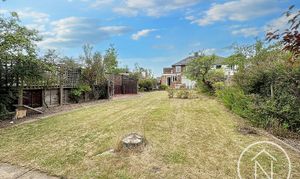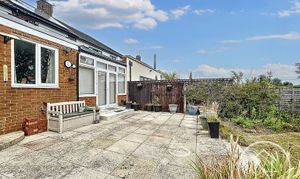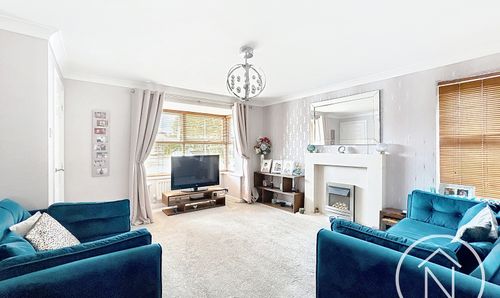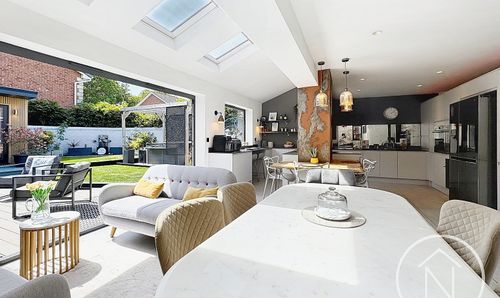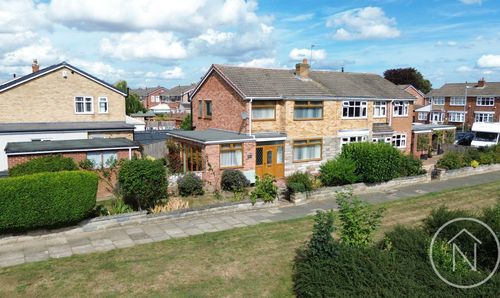4 Bedroom Semi Detached House, Junction Road, Stockton-On-Tees, TS20
Junction Road, Stockton-On-Tees, TS20
.jpg)
Northgate - Teesside
8 Town Square, Billingham
Description
Offers Invited Between £350,000 and £375,000
Situated in the highly desirable area of Norton, this extended four-bedroom semi-detached property is perfect for growing families seeking their future home. Nestled on the sought-after Junction Road, this home offers a perfect blend of space and character.
Upon entering the property, you are greeted by a porch that leads to a welcoming entrance hall, setting the tone for the warmth and character throughout the home. The ground floor boasts three reception rooms, including a lounge with a bay window that floods the space with natural light, a dining room perfect for hosting family gatherings, and a bright and airy garden room that offers a tranquil retreat from the hustle and bustle of every-day life. The versatility of these rooms allows for multiple configurations to cater to the unique needs of each family.
The modern fitted kitchen comes complete with integrated appliances, providing a functional and stylish space. Additional features on the ground floor include a utility room, a convenient ground floor WC, and an integral garage for added storage.
Venture upstairs to discover a landing that leads to four well-appointed bedrooms, offering ample space for relaxation and rest. A first-floor balcony provides stunning views over the expansive rear garden, creating a peaceful oasis for outdoor enjoyment. The large South-facing rear garden is a blank canvas awaiting the touch of a green-thumbed enthusiast to transform it into a lush paradise.
This property comes with the added bonus of solar panels and a battery system that are owned outright, offering environmentally conscious buyers the opportunity to reduce their carbon footprint and energy costs. Furthermore, the property is being offered with no onward chain, providing a smooth transition for the next fortunate owners.
In summary, this property epitomises versatile family living space in a fantastic location, presenting a rare opportunity for buyers looking to settle into a home that they can cherish for years to come. Book your viewing today to experience the charm and comfort that this property has to offer.
While we have made efforts to ensure the accuracy of the information provided in our sales particulars, please note that we have gathered this information from the seller. Should you require further details or clarification on any specific matter, we kindly request you to contact our office where we are ready to gather evidence or conduct further investigations on your behalf.
It is important to note that Northgate has not tested any of the services, appliances, or equipment within this property. Therefore, we strongly recommend that prospective buyers arrange for their independent surveys or service reports before finalising the purchase of the property.
EPC Rating: C
Key Features
- Extended Four Bedroom Semi Detached
- Large South Facing Rear Garden
- No Onward Chain
- Versatile Family Living Space
- Solar Panels & Battery Which Are Owned Out Right
- EPC Rating: C
Property Details
- Property type: House
- Price Per Sq Foot: £215
- Approx Sq Feet: 1,629 sqft
- Plot Sq Feet: 7,513 sqft
- Property Age Bracket: 1940 - 1960
- Council Tax Band: E
Rooms
Porch
1.06m x 2.17m
Hall
4.94m x 1.94m
Lounge
4.59m x 3.65m
Dining Room
4.10m x 5.73m
Garden Room
4.34m x 3.74m
Kitchen
4.41m x 3.65m
Ground Floor Wc
0.90m x 1.42m
Utility
3.09m x 2.60m
Landing
3.43m x 2.11m
Bathroom
2.07m x 2.12m
First Floor Wc
0.86m x 1.50m
Bedroom One
4.79m x 3.53m
Bedroom Two
4.10m x 3.55m
Bedroom Three
3.97m x 2.51m
Bedroom Four
2.44m x 2.11m
Floorplans
Outside Spaces
Garden
Parking Spaces
Garage
Capacity: 1
Driveway
Capacity: 2
Location
Properties you may like
By Northgate - Teesside
