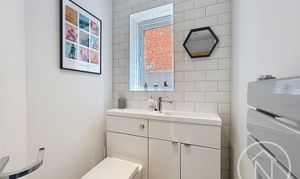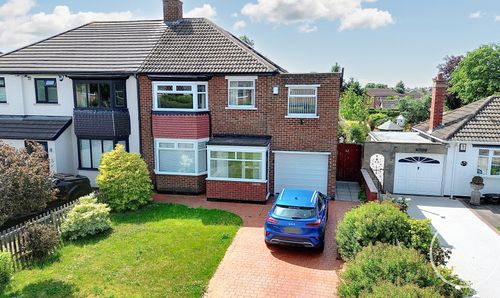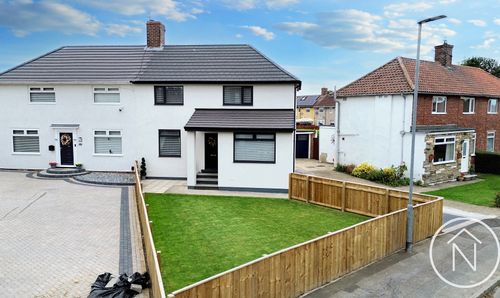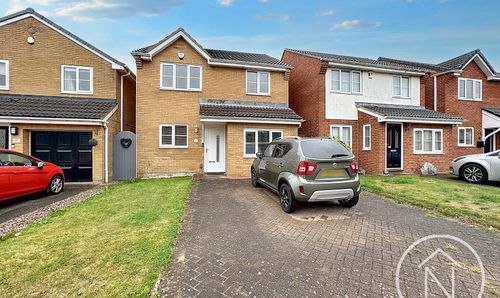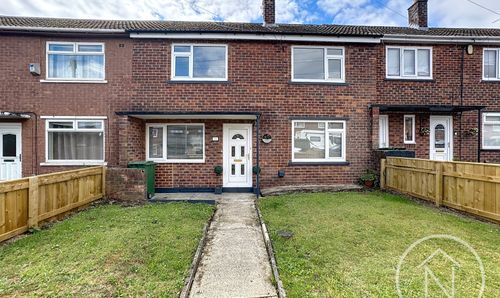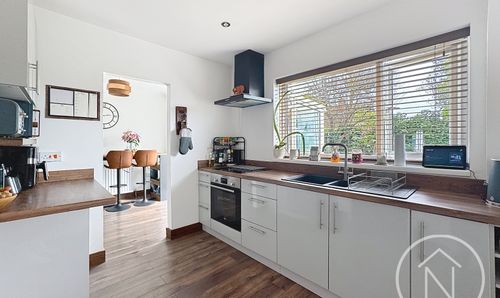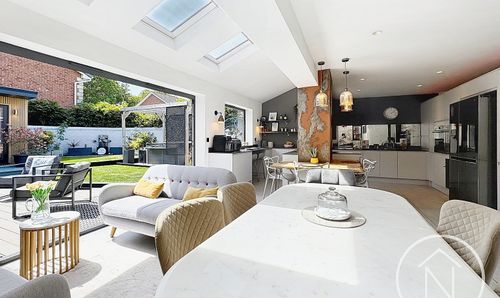Book a Viewing
To book a viewing for this property, please call Northgate - Teesside, on 01642 813222.
To book a viewing for this property, please call Northgate - Teesside, on 01642 813222.
4 Bedroom Detached House, Turner Close, Billingham, TS23
Turner Close, Billingham, TS23
.jpg)
Northgate - Teesside
8 Town Square, Billingham
Description
Offers Invited Between £350,000 and £375,000
‘As featured on BBCs Your Home Made Perfect’
Tucked away in a family-friendly cul-de-sac, this stunning four-bedroom detached home was architecturally remodelled and extended in 2019 to offer the perfect mix of modern design and practical living.
Step into the impressive double-height hallway with custom storage and views straight through to the private, sun-soaked rear garden. At the heart of the home is a showstopping open-plan kitchen/dining/living space with skylights, premium appliances, mood lighting, and a bespoke oak table connected to the island—ideal for entertaining or family time. Picture window views, bi-fold doors and antique mirror splashbacks all add to the wow factor.
Outside, enjoy a beautifully landscaped southwest-facing garden with composite decking, hot tub (included), and a versatile, fully insulated garden room—perfect for a home office or gym. Spotlights create a cosy evening atmosphere, both front and back.
The separate living room offers a calm retreat, with wall panelling and a modern electric fire. There's also a practical utility, downstairs WC, and partial garage storage.
Upstairs, you’ll find four bedrooms (two with fitted wardrobes), a stylish family bathroom, and a master en suite.
Additional Features:
Double driveway & front garden lighting
Insulated loft with ladder access
Garden shed with power & lighting
Outdoor tap, bin store & dry verge roof system
Hive thermostat, strong mobile signal & fast broadband
Chain-free & ready to move into
Close to local shops and schools, this exceptional home offers thoughtful design, flexible living, and standout style—inside and out.
While we have made efforts to ensure the accuracy of the information provided in our sales particulars, please note that we have gathered this information from the seller. Should you require further details or clarification on any specific matter, we kindly request you to contact our office where we are ready to gather evidence or conduct further investigations on your behalf.
It is important to note that Northgate has not tested any of the services, appliances, or equipment within this property. Therefore, we strongly recommend that prospective buyers arrange for their independent surveys or service reports before finalising the purchase of the property.
EPC Rating: C
Virtual Tour
Key Features
- Stunning Four-Bedroom Detached Home – Architect-Designed, Remodelled & Extended in 2019
- Chain free with flexible viewing times available
- Close to shops and schools
- Double driveway
- Stunning South Facing Rear Garden
- EPC Rating: C
Property Details
- Property type: House
- Price Per Sq Foot: £260
- Approx Sq Feet: 1,345 sqft
- Plot Sq Feet: 3,401 sqft
- Property Age Bracket: 1990s
- Council Tax Band: D
Rooms
Entrance Hall
Lounge
5.02m x 3.36m
Open Plan Living/Dining/Kitchen
5.19m x 7.62m
Utility
3.48m x 2.13m
Ground Floor Wc
1.29m x 2.13m
Landing
Family Bathroom
1.64m x 2.06m
Bedroom One
3.78m x 4.15m
En-Suite
1.20m x 2.23m
Bedroom Two
3.19m x 3.19m
Bedroom Three
2.37m x 2.53m
Bedroom Four
3.38m x 2.08m
Floorplans
Outside Spaces
Garden
Parking Spaces
Driveway
Capacity: 2
Location
Properties you may like
By Northgate - Teesside




















