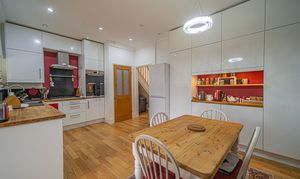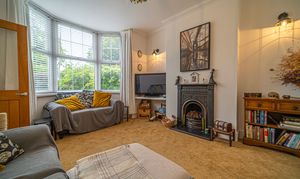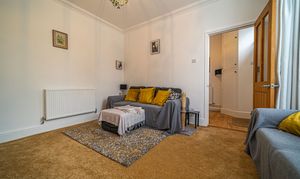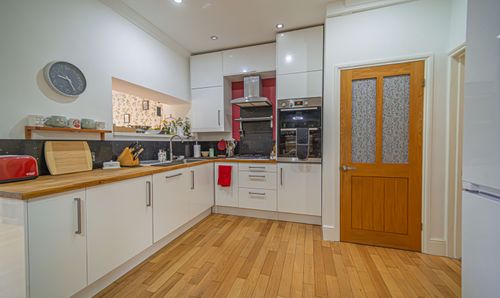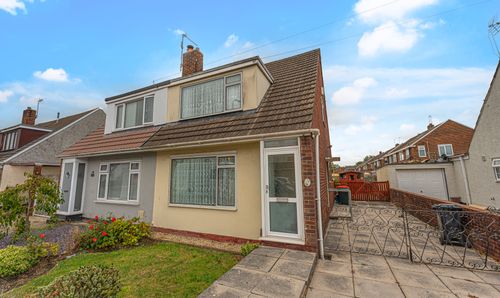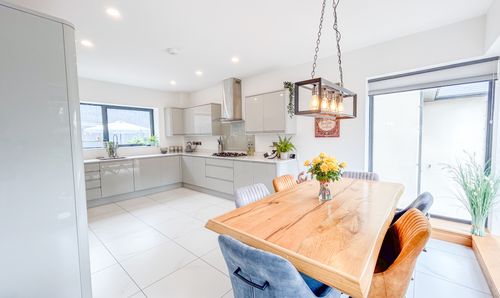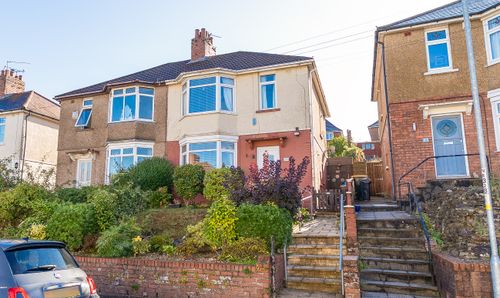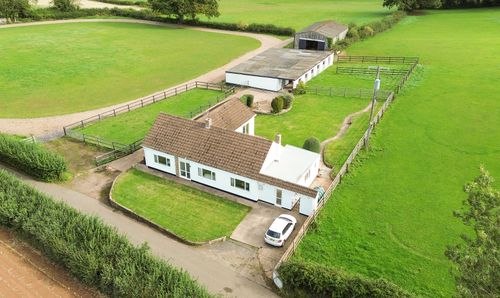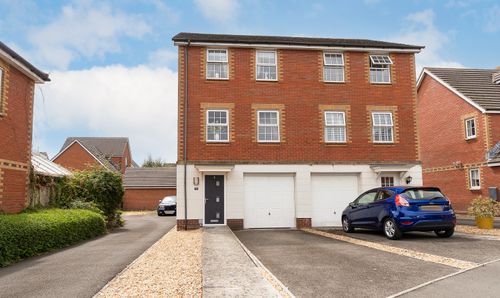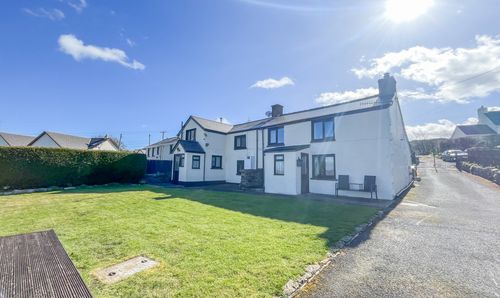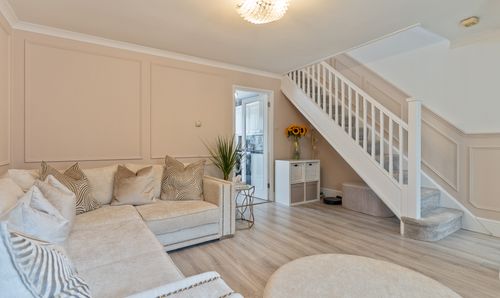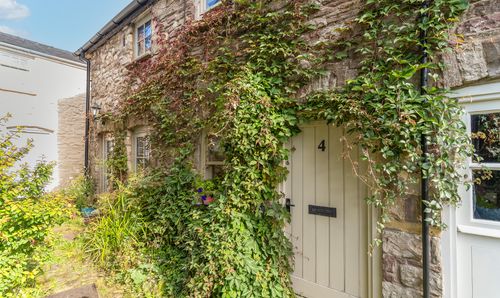Book a Viewing
To book a viewing for this property, please call Number One Real Estate, on 01633 492777.
To book a viewing for this property, please call Number One Real Estate, on 01633 492777.
3 Bedroom Terraced House, Laurel Crescent, Undy, NP26
Laurel Crescent, Undy, NP26

Number One Real Estate
76 Bridge Street, Newport
Description
Number One Agent, Dee Corp is delighted to offer this three-bedroom, terraced house for sale in Undy.
Tucked away in a quiet residential area, this fantastic family home enjoys all the charm of village living with a real sense of community. Undy Primary School is within walking distance, while Magor Square offers a great selection of local shops, cafés, the Co-op, and a post office. For commuters, Severn Tunnel Junction station is just five minutes away, and the M4 is equally close, providing excellent links to Cardiff, Bristol and beyond.
Inside, the property offers a spacious and welcoming living room to the front, where bay windows fill the space with natural light and frame views of the pretty front flower patch. To the rear, the open-plan kitchen and dining area is perfect for family living, complete with plentiful storage, integrated appliances, a handy utility cupboard, and even a dedicated tea and coffee station. Beyond the kitchen lies a versatile reception room with garden views — ideal as a snug, home office, or an alternative dining space — with a serving hatch to the kitchen, a ground-floor W.C, and additional storage.
Upstairs are three bedrooms: two generous doubles and a versatile single that would also make an excellent home office or dressing room. A stylish family bathroom completes the first floor, featuring a full bath suite, wash basin and separate shower cubicle.
The rear garden is a true highlight, thoughtfully landscaped with colourful borders, a sizeable lawn, and a patio with a pergola creating the perfect outdoor lounge or dining space. At the far end, a summerhouse, shed and vegetable patch provide extra storage and appeal to keen gardeners alike. The garden also benefits from rear access, adding convenience for everyday use.
The property benefits from parking located at the end of the terrace.
Agents note: The property has been altered (rear extension) for which building regulation or approval documents have not been made available. We would inform interested parties to rely on their own inspections, searches and surveys before committing to any transactional decision.
Council Tax Band D
All services and mains water(metered) are connected to the property.
Agents Note: The owner is unaware if the property is in a coalfield or mining area, therefore we would inform interested parties to rely on their own inspections, searches and surveys.
The broadband internet is provided to the property by FTTP, the sellers are subscribed to EE. Please visit the Ofcom website to check broadband availability and speeds.
The owner has advised that the level of the mobile signal/coverage at the property is good, they are subscribed to EE. Please visit the Ofcom website to check mobile coverage.
Please contact Number One Real Estate to arrange a viewing or discuss further details.
EPC Rating: D
Virtual Tour
Property Details
- Property type: House
- Plot Sq Feet: 2,648 sqft
- Property Age Bracket: Victorian (1830 - 1901)
- Council Tax Band: D
Rooms
Floorplans
Outside Spaces
Parking Spaces
Allocated parking
Capacity: N/A
Location
Properties you may like
By Number One Real Estate

