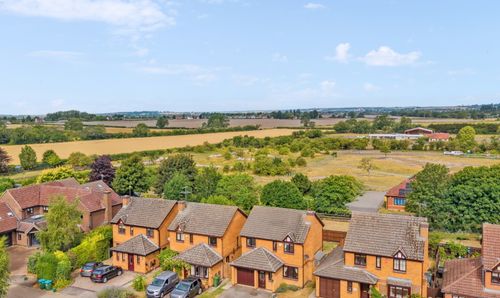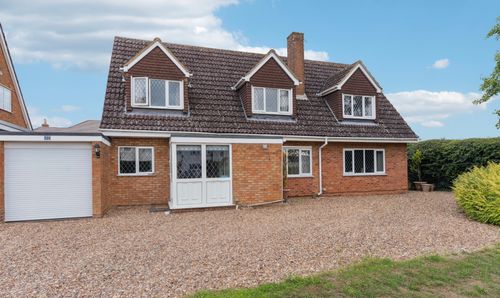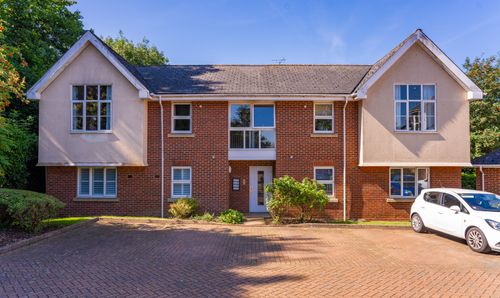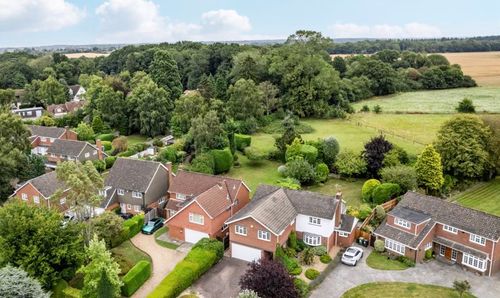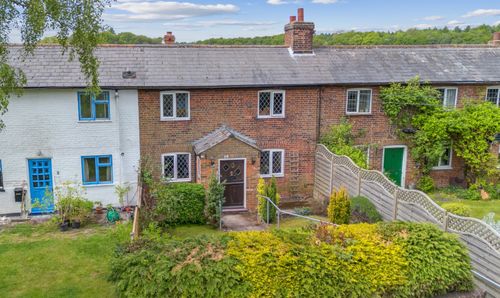Book a Viewing
To book a viewing for this property, please call Fine & Country Redbourn & Edlesborough, on 01582 793 116.
To book a viewing for this property, please call Fine & Country Redbourn & Edlesborough, on 01582 793 116.
6 Bedroom Detached House, Sparrow Hall Cottages, Edlesborough
Sparrow Hall Cottages, Edlesborough

Fine & Country Redbourn & Edlesborough
Fine & Country, 51 High Street
Description
An extended five/six bedroom family home reaching almost 4000 sq. ft. of open plan and versatile living and 10 acres of formal grounds to the outskirts of the Buckinghamshire village of Edlesborough.
Situated on the edge of the picturesque Buckinghamshire village of Edlesborough, Sparrow Hall Cottages has been thoughtfully extended over the years to offer an impressive 4,000 sq. ft., including 2,725 sq. ft. of adaptable internal living space. This charming character cottage has been sympathetically modernised by the current owners, seamlessly blending period features with contemporary design. At the heart of the home lies a stunning open-plan kitchen/breakfast/dining/snug area, with the residence enjoying uninterrupted views across approximately 10 acres of private grounds and the surrounding countryside. Set in a serene and picturesque setting, this exceptional property perfectly balances rural tranquillity with contemporary elegance—presenting a rare opportunity to embrace an idyllic countryside lifestyle without compromise.
Sparrow Hall Cottages is approached via wooden electric gates and leads to a gravel driveway that provides ample parking for residents and guests. Stepping inside, the accommodation is both spacious and adaptable, perfectly suited for modern family life, multigenerational living, and entertaining. At the heart of the home is a beautifully designed, open-plan kitchen/breakfast/dining/snug area. The kitchen itself is finished to an exceptional standard, featuring sleek high-gloss cabinetry, quartz countertops, and a central island. Bi-folding doors open out to picturesque views of the grounds, bathing the space in natural light and creating a seamless connection to the expansive gardens.
This open-plan layout flows effortlessly into a bright and airy formal dining area, which benefits from dual-aspect views and offers an ideal setting for hosting family and friends. An open passage leads into a cosy snug, enhancing the sense of open space and comfort. Beyond the snug, a series of additional reception rooms includes a generous family room with a feature brick surround fireplace with log burning stove and a characterful sitting room with a wood mantel surround electric fireplace—each thoughtfully designed to preserve the charm of the original cottage while accommodating the needs of contemporary living.
The ground floor layout offers excellent versatility with two double bedrooms on the ground floor, including a substantial guest suite with en-suite bathroom, making it ideal for multigenerational living or accommodating guests in privacy. A separate utility room, cloakroom and a playroom/conservatory completes the ground floor accommodation, adding to the functionality of everyday life.
From the entrance hall, a staircase rises to a central landing, leading to the master suite, three additional bedrooms, and a contemporary family shower room. Positioned at the rear of the home, the master bedroom boasts built-in wardrobes and a striking vaulted ceiling with exposed beams, adding character and charm. French doors open to a private Juliet balcony, providing a tranquil vantage point to enjoy panoramic views over the formal gardens and rolling countryside beyond. The master bedroom is further enhanced by a luxurious en suite, complete with a freestanding bath—offering the perfect sanctuary for relaxation and unwinding.
Two additional double bedrooms benefit from built-in wardrobes, while a single-sized bedroom provides the perfect space for a nursery or a home office. A stylishly appointed shower room serves these rooms, featuring floor-to-ceiling tiling, a vanity unit with integrated storage, a heated towel rail, and a spacious shower cubicle. Completing the first-floor accommodation, and discreetly positioned off the landing, is a separate cloakroom—adding an extra layer of practicality and convenience to this well-considered family home.
Stepping out from the kitchen/breakfast area through bi-folding doors, the grounds unfold into a truly impressive outdoor setting. A generous patio extends the full width of the property, providing the perfect space for al-fresco dining and outdoor entertaining. Adjacent to the house, a private heated swimming pool is surrounded by a decked terrace, creating a luxurious and inviting area for relaxation and enjoyment throughout the warmer months.
Set within approximately ten acres of private land, the formal gardens extend to around four acres of level, well-maintained lawn, framed by mature trees and established hedging that offer privacy and tranquillity. The grounds also feature a productive vegetable garden, perfect for those with a passion for homegrown produce. A collection of substantial outbuildings includes two large garage/workshops, a dedicated home office, a log store, and additional workshop space. These versatile structures provide excellent scope for home working, creative pursuits, or future development—subject to the relevant planning permissions.
Beyond the formal gardens, an opening leads to a further six acres of meadowland, fully enclosed by mature borders and edged in part by the gently flowing River Ouzel. This unspoiled natural space, abundant with wildflowers, offers a peaceful haven for relaxation and quiet reflection, while enjoying uninterrupted views over the surrounding countryside. It provides the perfect extension to the grounds—ideal for nature lovers or those seeking a private slice of the rural landscape.
The sought-after village of Edlesborough offers a range of local amenities, including a convenience store/Post Office, coffee shop, doctor’s surgery with pharmacy, and the popular Pavilion on the Green. The village also benefits from well-regarded local primary schooling and falls within the catchment area for the highly regarded Aylesbury Grammar Schools. For a wider selection of shopping and leisure facilities, the nearby market towns of Leighton Buzzard and Tring are easily accessible. Edlesborough is also exceptionally well connected, with Junction 11 of the M1 just 6.5 miles away and fast, direct rail services from Leighton Buzzard or Tring to London Euston in as little as 30 minutes—making it an ideal base for commuters and those looking to explore the wider region.
EPC Rating: E
Key Features
- Country Residence Reaching Almost 4000 sq. ft.
- Approximately 10 Acres of Formal Garden & Meadow
- Versatile Five/Six Bedroom Family Character Home
- Modern Open Plan Kitchen/Breakfast/Dining/Snug
- Separate Characterful Family Room & Sitting Room
- Master en Suite, Guest en Suite & Family Shower Room
- Heated Swimming Pool & Substantial Outbuildings
- Excellent Accommodation for Multi-Generational Living
- Outskirts of Highly Desirable Buckinghamshire Village
- Excellent Transport Links to Amenities & London Nearby
Property Details
- Property type: House
- Price Per Sq Foot: £351
- Approx Sq Feet: 3,994 sqft
- Property Age Bracket: Victorian (1830 - 1901)
- Council Tax Band: G
Floorplans
Parking Spaces
Secure gated
Capacity: N/A
Double garage
Capacity: N/A
Driveway
Capacity: 5
Location
The sought-after village of Edlesborough offers a range of local amenities, including a convenience store/Post Office, coffee shop, doctor’s surgery with pharmacy, and the popular Pavilion on the Green. The village also benefits from well-regarded local primary schooling and falls within the catchment area for the highly regarded Aylesbury Grammar Schools. For a wider selection of shopping and leisure facilities, the nearby market towns of Leighton Buzzard and Tring are easily accessible. Edlesborough is also exceptionally well connected, with Junction 11 of the M1 just 6.5 miles away and fast, direct rail services from Leighton Buzzard or Tring to London Euston in as little as 30 minutes—making it an ideal base for commuters and those looking to explore the wider region.
Properties you may like
By Fine & Country Redbourn & Edlesborough
















































