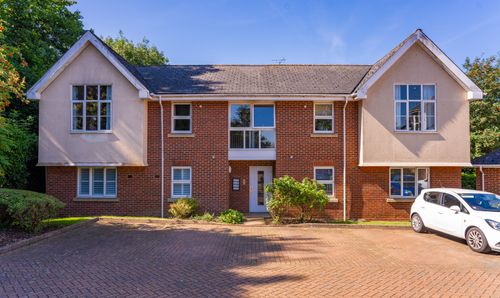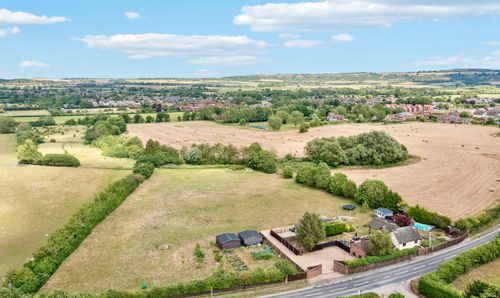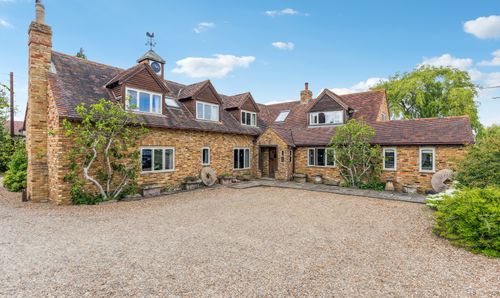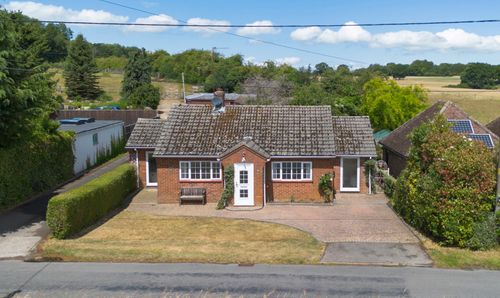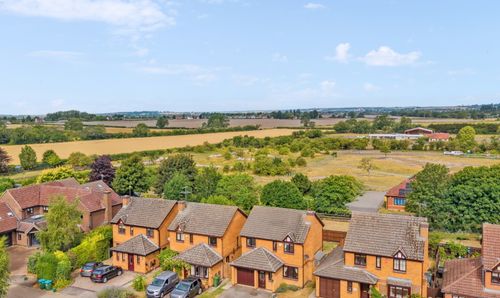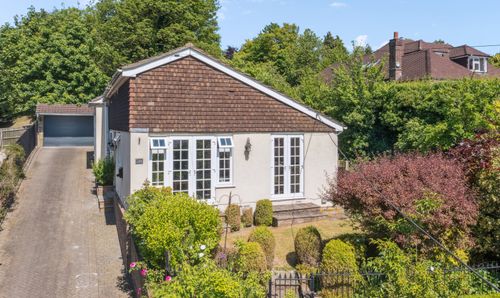Book a Viewing
To book a viewing for this property, please call Fine & Country Redbourn & Edlesborough, on 01582 793 116.
To book a viewing for this property, please call Fine & Country Redbourn & Edlesborough, on 01582 793 116.
3 Bedroom Semi Detached House, Buckwood Road, Markyate, AL3
Buckwood Road, Markyate, AL3

Fine & Country Redbourn & Edlesborough
Fine & Country, 51 High Street
Description
A beautiful three bedroom semi detached family home with open plan living situated in a private location close to the historic High Street in the Hertfordshire village of Markyate, offered for sale with no onward chain.
Set within a secluded and private setting just off the desirable Buckwood Road, this stunning three bedroom family home offers a perfect blend of modern design, open plan living, quality finishes, and village charm. Built in 2004 and meticulously maintained by the current owners, the property offers spacious and stylish accommodation across three floors, making it ideal for modern family living.
The home is located a short walk from the heart of Markyate village, where you’ll find an array of local amenities including a village shop and post office, a selection of pubs and restaurants, charming independent boutiques, a pharmacy, and a doctors’ surgery. Families are well catered for with good local schooling options, while commuters benefit from excellent transport links—Junction 9 of the M1 is just two miles away, and Harpenden station offers direct train services into London St. Pancras in under 30 minutes.
Upon entering the property, you are welcomed by a light and airy entrance hall, setting the tone for the high standard of presentation found throughout the home. To the front of the house is a well-appointed kitchen, open plan to the living/dining area. The kitchen is fitted with a comprehensive range of wall and base units, along with high-quality integrated appliances including a fridge/freezer, dishwasher, washing machine, and a built-in oven with gas hob. The open plan living and dining area spans the full width of the property to the rear, creating a superb social space for both everyday living and entertaining. Bi-folding doors open directly onto the rear garden, allowing for a seamless flow between indoor and outdoor living, and bringing in an abundance of natural light. A downstairs cloakroom is conveniently located off the hallway.
The first floor comprises two generously sized double bedrooms, both bright and well-proportioned. Also on this level is a luxurious four-piece family bathroom, finished to a high standard with underfloor heating, a large walk-in shower, a separate bathtub, washbasin, and WC. A practical airing cupboard is positioned off the landing, providing additional storage.
Stairs from the first-floor landing lead to the second floor, which is dedicated to the principal bedroom suite. This tranquil and private space features a large double bedroom area, a dressing area with fitted wardrobes, and a contemporary en suite shower room, also benefiting from underfloor heating. This top-floor retreat offers a peaceful escape from the rest of the home and is ideal for those seeking space and privacy.
Externally, the property is approached via a gravelled courtyard area, providing two allocated parking spaces located directly outside the front door—ideal for ease of access. The rear garden is a delightful outdoor space, beginning with a paved patio ideal for al fresco dining and summer entertaining. The remainder of the garden is mainly laid to lawn and is bordered by a feature wall and timber fencing, offering both privacy and an attractive setting. There is also gated side access, adding practicality for outdoor storage or pets.
EPC Rating: C
Key Features
- Semi Detached Family Home with No Chain
- Open Plan Living & Modern/Contemporary Finishes
- Modern Fitted Kitchen with Integral Appliances
- Spacious Sitting/Dining Room with Bi-Folding Doors
- Second Floor Master en Suite & Dressing Area
- Two First Floor Double Bedrooms & Family Bathroom
- Private Rear Garden and Patio with Brick Feature Walls
- Private Location with Allocated Parking for Two Vehicles
- Walking Distance to High Street & Village Amenities
- Excellent Transport Links to London Nearby
Property Details
- Property type: House
- Price Per Sq Foot: £415
- Approx Sq Feet: 1,097 sqft
- Plot Sq Feet: 1,539 sqft
- Property Age Bracket: 2000s
- Council Tax Band: E
Floorplans
Parking Spaces
Allocated parking
Capacity: 2
Location
The home is located a short walk from the heart of Markyate village, where you’ll find an array of local amenities including a village shop and post office, a selection of pubs and restaurants, charming independent boutiques, a pharmacy, and a doctors’ surgery. Families are well catered for with good local schooling options, while commuters benefit from excellent transport links—Junction 9 of the M1 is just two miles away, and Harpenden station offers direct train services into London St. Pancras in under 30 minutes.
Properties you may like
By Fine & Country Redbourn & Edlesborough





















