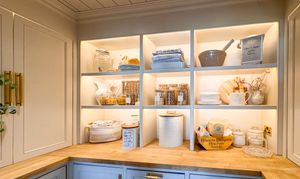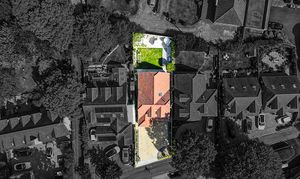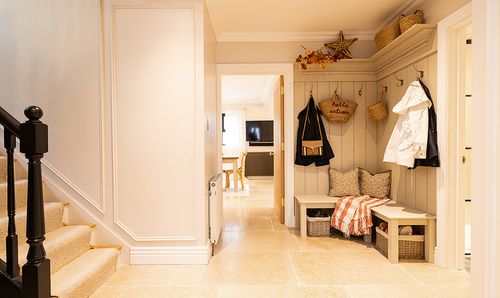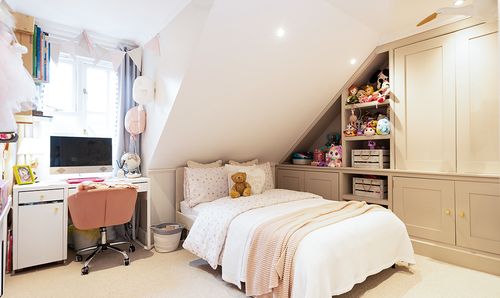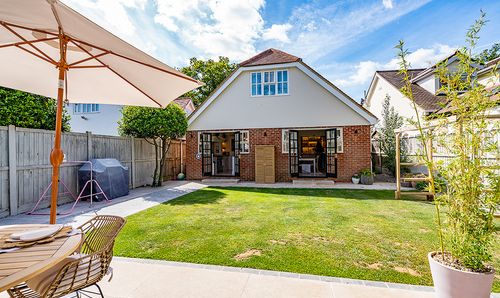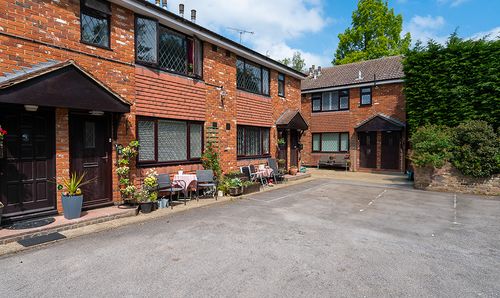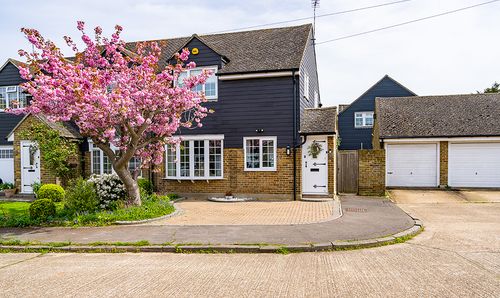3 Bedroom Detached House, Birch Lane, Stock, CM4
Birch Lane, Stock, CM4
Description
53 Birch Lane is simply stunning, beautifully refurbished to a very high standard and with every room delivering a stunning finish. Panelling, light fittings, flooring, fittings have all been carefully chosen by it’s designer owner, while still retaining a home feel. It is move in ready.
It’s the extra detail that makes the whole house special, as you walk around you notice these - the light fittings, tiling, niche areas, clever storage solutions - this is a well designed, well thought out property.
Not many properties are presented in this way, and we know it is going to prove extremely popular. It is within a few minutes walk to the centre of Stock village with all it’s amenities.
You would be proud to be the next owner of this beautiful house….
EPC Rating: C
Virtual Tour
Key Features
- Interior designer's home, finished to stunning effect
- Minutes away from the centre of Stock village
- Showstopping kitchen with pantry to die for!
- Every room finished with panelling, beautiful lighting & many extra details
- If you like Neptune, Studio McGhee living then this house is for you....
- Quorn Stone tiling throughout ground floor and garden
- Option to add fourth bedroom or extra reception downstairs
- Freestanding bath in ensuite plus two extra shower rooms
- Very very special house.......immaculate & move-in ready
Property Details
- Property type: House
- Approx Sq Feet: 1,550 sqft
- Plot Sq Feet: 3,692 sqft
- Council Tax Band: F
Rooms
Entrance Hall
Walking through the front door you are immediately struck by the beautiful decor and finish of 53 Birch Lane. It has been completely updated by the current owners and is quite frankly stunning. The hallway is wide and light, drawing you in to the home and views through to the kitchen and garden. Coat and boot storage area, panelled walls and lighting. Quorn Stone tiled floor.
View Entrance Hall PhotosKitchen/Dining Room
4.07m x 7.44m
The most stunning kitchen, newly installed bursting with special features and beautifully presented. Perfect for open plan living with dining area and two sets of french doors opening up to the garden. The walk in pantry with Crittall style doors is showstopping but also practical as it contains the washing machine and tumble dryer. Large island with Quartz worktop, butler sink with extra spray head. Brass features also include a pan hot water tap over the hob, for instant filling of cooking pans. Range cooker, large fridge freezer and dishwasher. Brass radiators add to the look, complemented by the Quorn Stone tiled floor. These tiles are continued out into the garden.
View Kitchen/Dining Room PhotosLounge
3.83m x 2.96m
Another stunning and cosy room, panelling with inset for large TV screen. Feature radiator, window to front.
View Lounge PhotosDownstairs Shower Room
2.07m x 2.31m
Elegant downstairs wc and shower room, with Crittall style shower enclosure and Quorn Stone tiling on floor and on shelf with beautiful basin and brass fittings. The integral garage is ready to be converted into an extra room, so if it were a bedroom, this shower room would complement the usage.
View Downstairs Shower Room PhotosLanding
The stairs are finished with runner and brass roads, along with panelled walls and exquisite light fittings, light pours in through window to side.
View Landing PhotosBedroom One
3.97m x 4.30m
A calm and elegant room with beautiful features along with loads of storage. Wooden feature wall adds to the warmth and atmosphere.
View Bedroom One PhotosEnsuite
1.88m x 2.11m
If you love a bath, this room is for you - boutique hotel style decor with panelling and brass fittings to complement the freestanding bath.
View Ensuite PhotosBedroom Two
3.30m x 3.57m
Window to front along with under eaves storage and panelled walls.
View Bedroom Two PhotosMain Bathroom
2.07m x 2.51m
Spa-like room, panel features with Crittall style shower door, brass and black fittings. Tiled flooring.
View Main Bathroom PhotosFloorplans
Outside Spaces
Garden
Beautiful and practical, this garden has several different areas - barbeque/kitchen area along with hot tub in the corner with pergola for shade. Mainly laid to lawn along with Quorn Stone tiling around the edge.
View PhotosParking Spaces
Garage
Capacity: 3
Garage is 1.5 car length, it is insulated and plastered and could easily be converted to a room either extra reception or bedroom (as there is a downstairs shower room to compliment and extra bedroom).
View PhotosLocation
Stock is a picturesque and charming rural village located in the county of Essex. Nestled amidst rolling green fields and surrounded by idyllic countryside, it exudes a timeless beauty that captivates visitors and residents alike, encouraging country walks and visits to local places of interest. With a population of around 2000, this friendly community embodies the quintessential English village spirit. The heart of Stock is its historic High Street, lined with traditional timber-framed buildings that have stood for centuries. The architecture reflects the village's rich heritage, offering a glimpse into its past. The village enjoys many events throughout the year - the Stock Flower Festival, Christmas Fayre, Windmill openings, street parties for national celebrations. The Tour of Britain cycle race recently visited the village as part of its route. The pubs and restaurants often hold special evenings with live music and quiz nights. "When you buy in Stock, you are buying much more than bricks & mortar" Ten minutes from Billericay or Ingatestone Rail Station, or alternatively fifteen minutes from Chelmsford, Stock is perfectly located to enjoy country living with every amenity you need close by. The A12 is five minutes from the village centre. Stock has four amazing pub restaurants, Greenwoods Spa & Hotel, along with a cafe/bistro, award winning hairdresser and florist (with school for floristry lessons), two village shops, library and several churches. Villagers enjoy the many social and sports clubs and there is a strong sense of community. There is Crondon Park Golf Club on the edge of the village that is also a wedding venue. Stock has its own doctors’ surgery which has a pharmacy inside. It is on the number 300 Bus Route which takes you quickly to either Billericay, Basildon or Chelmsford. Stock has both a primary and it's very own Ofsted Outstanding Rated Pre-School. Nearby are extremely good primary and senior schools (see our website for more information) in both Chelmsford, Brentwood & Southend.
Properties you may like
By Chalmers Agency







