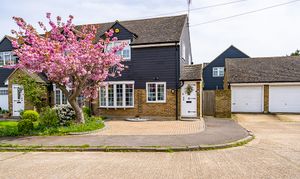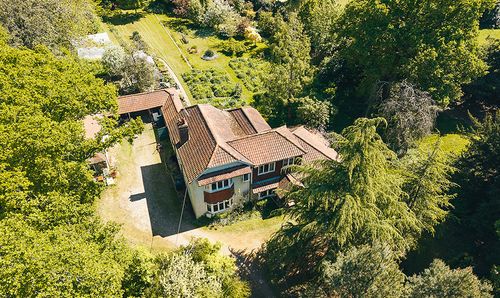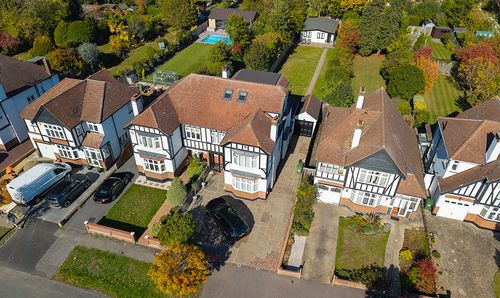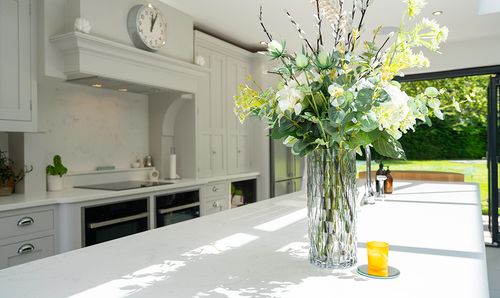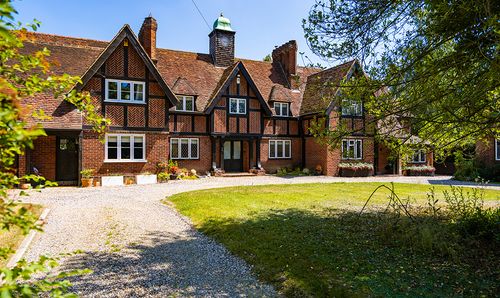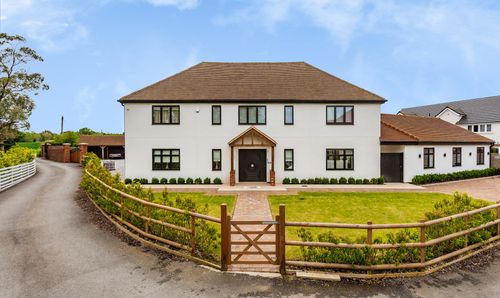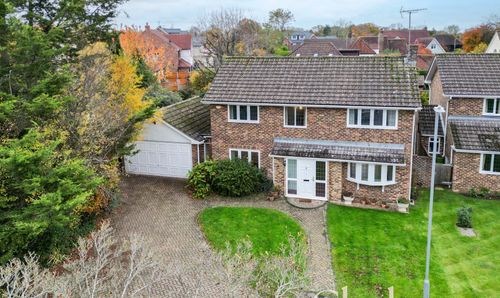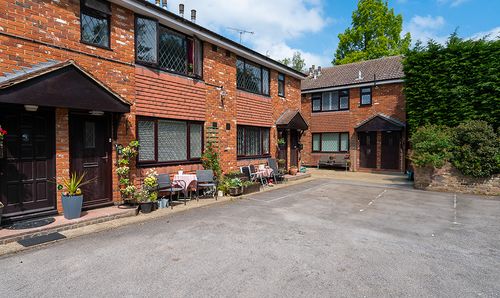3 Bedroom Semi Detached House, Meadowgate, Stock, CM4
Meadowgate, Stock, CM4

Chalmers Agency
38 High Street, Stock
Description
Situated on a pretty cul de sac just off quiet and picturesque Mill Lane, 2 Meadowgate is an immaculate home within a short walk of the centre of Stock Village, it’s school and pre-school, pubs, shops, cricket green and childrens’ playground. Almost on your doorstep is Stock’s historic Windmill, public footpaths and country walks galore.
Extended and modernised to provide an open plan living style, this house is perfect for entertaining both inside and out. The house is very light and airy thanks to the contemporary grey and white decor, lots of large windows, huge sky lights and the window wall to the rear.
An immaculate property from first sight and thoughout, the front garden has a pretty planted border where a stunning tree blossoms in spring. The rest is block paved to allow for additional parking and a side gate leads to the rear garden.
An entrance hall with full height window to the side leads into the lounge which has a lovely large bay window, and a feature fireplace and hearth, the kitchen diner follows on from the lounge. The kitchen is in a contemporary white design with central island with breakfast bar, all the usual applicances, space for a vertical fridge freezer as well as space for a dining table and chairs. There’s a huge, really handy under stairs cupboard. Also, a small utility room/WC comes off the kitchen with space for a washing machine and tumble drier as well as toilet, sink and heated towel rail.
The patio doors are the show stopper in this home - letting in loads of natural light and looking out onto the rear garden where three lovely feature laurel trees take centre stage. The garden is mostly paved and not overlooked, which is a fabulous space for entertaining. There’s also a small turfed area where the current owners young children like to play - it even has a cute little fence and gate enclosing it so the little ones can have their own private picnic tea party!
Upstairs are three lovely light, good sized bedrooms and a family bathroom with bath/ shower, toilet and sink with cupboard under.
Plenty of parking is available here with a single garage, a space in front of that and the house and further street parking is available too.
EPC Rating: D
Virtual Tour
Key Features
- Quiet location a short walk to the centre of the village
- Fantastic entertaining and family space
- Super light and airy
- Open plan lounge and kitchen diner
- Three good sized bedrooms
- Garage and additional parking
- Easy maintenance front and rear garden
Property Details
- Property type: House
- Property style: Semi Detached
- Price Per Sq Foot: £555
- Approx Sq Feet: 1,126 sqft
- Plot Sq Feet: 1,970 sqft
- Council Tax Band: E
Rooms
Entrance Hall
Full height glazed window to side, small storage cupboard, part glazed door to living room.
Lounge
4.70m x 5.44m
Large bay window and additional window to front, feature fireplace with granite hearth and Dimplex electric log effect fire. Open plan to kitchen dining room and staircase to first floor.
View Lounge PhotosKitchen
4.18m x 5.44m
Extended to rear by previous owner to create an open plan kitchen diner and more natural light from two Velux sky lights. Space for dining table and chairs. Range of kitchen units with integral NEFF oven, microwave and hob. Kitchen island with breakfast bar, sink and mixer tap. Space for fridge/ freezer. Door to downstairs WC / utility room. Patio doors to rear garden. Large under stairs storage cupboard.
View Kitchen PhotosWC / Utility Room
2.06m x 1.52m
Toilet, sink with cupboard under, heated towel rail. Space for washing machine and tumble drier. Boiler housed in cupboard. Window to rear garden.
Landing
Window to side.
Bathroom
1.66m x 1.94m
Bath with shower over. Sink with cupboard under, WC. Window to side.
View Bathroom PhotosBedroom One
3.23m x 3.38m
Triple pane windows to rear. Main bedroom large enough for kingsize bed and full wall of wardrobes.
View Bedroom One PhotosBedroom Three
2.56m x 2.58m
Window to front.
Floorplans
Outside Spaces
Front Garden
Block paved to allow for additional parking with a pretty planted border. Garden gate to side through to rear garden.
View PhotosGarden
Easy to maintain rear garden, mostly paved with a small lawn area. Outside electrical sockets and outside tap.
View PhotosParking Spaces
Off street
Capacity: 2
Parking in front of the garage and in front of the house plus additional street parking.
View PhotosLocation
Stock is a picturesque and charming rural village located in the county of Essex. Nestled amidst rolling green fields and surrounded by idyllic countryside, it exudes a timeless beauty that captivates visitors and residents alike, encouraging country walks and visits to local places of interest. With a population of around 2000, this friendly community embodies the quintessential English village spirit. The heart of Stock is its historic High Street, lined with traditional timber-framed buildings that have stood for centuries. The architecture reflects the village's rich heritage, offering a glimpse into its past. The village enjoys many events throughout the year - the Stock Flower Festival, Christmas Fayre, Windmill openings, street parties for national celebrations. The Tour of Britain cycle race recently visited the village as part of its route. The pubs and restaurants often hold special evenings with live music and quiz nights. "When you buy in Stock, you are buying much more than bricks & mortar" Ten minutes from Billericay or Ingatestone Rail Station, or alternatively fifteen minutes from Chelmsford, Stock is perfectly located to enjoy country living with every amenity you need close by. The A12 is five minutes from the village centre. Stock has four amazing pub restaurants, Greenwoods Spa & Hotel, along with a cafe/bistro, award winning hairdresser and florist (with school for floristry lessons), two village shops, library and several churches. Villagers enjoy the many social and sports clubs and there is a strong sense of community. There is Crondon Park Golf Club on the edge of the village that is also a wedding venue. Stock has its own doctors’ surgery which has a pharmacy inside. It is on the number 300 Bus Route which takes you quickly to either Billericay, Basildon or Chelmsford. Stock has both a primary and it's very own Ofsted Outstanding Rated Pre-School. Nearby are extremely good primary and senior schools (see our website for more information) in both Chelmsford, Brentwood & Southend.
Properties you may like
By Chalmers Agency
