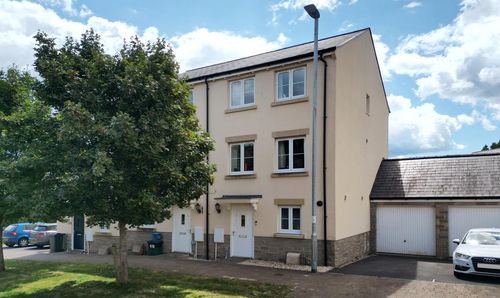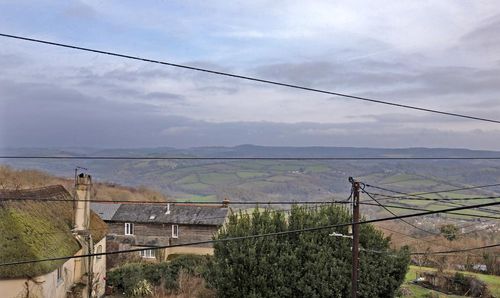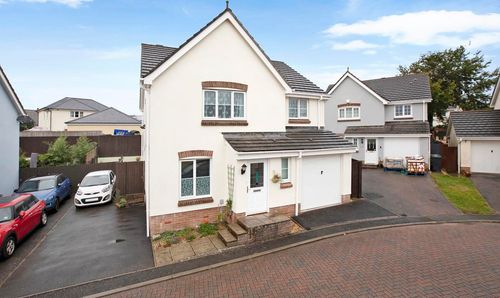Book a Viewing
To book a viewing for this property, please call Chamberlains, on 01626 818094.
To book a viewing for this property, please call Chamberlains, on 01626 818094.
2 Bedroom Ground Floor Flat, Brimley Road, Bovey Tracey, TQ13
Brimley Road, Bovey Tracey, TQ13

Chamberlains
Chamberlains, 50 Fore Street
Description
STEP INSIDE:
Entering through the beautiful wooden entrance doors, you step into a grand, spacious communal entrance hall adorned with feature tiled and wooden flooring with elegant wooden panelling. A sweeping staircase provides access to the two apartments above and a telephone entry system provides extra security when greeting visitors through the main entrance. Your own private front door leads into an open-plan living space, where plenty of light floods in from the bay window at the front. The current owners have placed a dining table and chairs here, creating a lovely spot for meal times. The living area offers ample space for seating and furniture, and a door to the side provides access to the garden. Additional storage next to the fire recess keeps everything organized.
The sleek, modern, matt-finish kitchen combines functionality with style. It is equipped with a built-in tall fridge, undercounter freezer, washer/dryer and dishwasher, ensuring ample storage and convenience. The large induction hob, paired with a downdraft extractor to the side and a single electric oven, makes cooking a pleasure. The granite square-edge worktops add a touch of elegance to the space.
The hallway leads to the bathroom and on to the two double bedrooms. The larger of the two features dual-aspect windows, providing ample light, while the second bedroom includes a fitted wardrobe for added convenience.
The modern bathroom is a sanctuary of relaxation. It features a luxurious bath with a corner shower unit, a mixer shower, and a waterfall shower overhead, offering a spa-like experience. The bath also includes a waterfall mixer tap, adding to the sense of luxury. The WC and wash hand basin with storage below provide practicality and an obscure double-glazed window to the side allows natural light while maintaining privacy.
ROOM MEASUREMENTS:
Living Space/Kitchen: 8.00m x 4.43m (26’3” x 14’6”)
Bedroom: 4.13m x 3.28m (13’7” x 10’9”)
Bedroom: 3.96m x 2.80m (13’0” x 9’2”)
Bathroom: 3.06m x 1.93m (10’0” x 6’4”)
USEFUL INFORMATION:
Local Authority: Teignbridge District Council
Council Tax Band: B (£1943.63 p.a. 2025/26)
Services: Mains water, drainage, electricity and gas.
Heating: Gas central heating (Ideal Wall mounted boiler- 2018)
Service/Maintenance and Ground Rent charge: £1,800p.a. (including budlings insurance.)
EPC Rating: C / Tenure: Leasehold-Share of freehold 999 year lease running from 2019
SELLERS INSIGHT:
“The moment we walked into the grand entrance of this building and stepped into the apartment with the light flooding in we were hooked. It is modern and spacious and the private garden on the side is perfect for relaxing in the sunshine. We have added raised flower beds along one side to add the splash of colour that is needed in a courtyard type, outside space. Both bedrooms are good size so our guests that come to visit are comfortable too. We were not sure about the open plan living when we first moved in however it is practical and extremely sociable. We have recently got a new puppy and even though there is plenty of room for us all, it would be a lot easier with an extra room so we can get away on occasions from a bouncing furry friend. This is the main reason for moving. We love being situated a few steps from the moors so the walks are always a joy”
EPC Rating: C
Key Features
- Modern, Ground Floor Apartment in a Characterful Building
- Open Plan Living Space with Sleek, Modern Kitchen
- Two Double Bedrooms
- Bathroom with Bathtub and Shower Cubicle.
- Garden to the Side with Garden Shed
- Two Allocated Parking Spaces
- Sought After Location in Brimley
- Close to Dartmoor and Countryside
- Tenure: Leasehold with a Share of Freehold / EPC Rating: C
Property Details
- Property type: Ground Floor Flat
- Price Per Sq Foot: £348
- Approx Sq Feet: 861 sqft
- Plot Sq Feet: 3,617 sqft
- Council Tax Band: B
- Tenure: Share of Freehold
- Lease Expiry: -
- Ground Rent:
- Service Charge: £150.00 per month
Floorplans
Outside Spaces
Garden
STEP OUTSIDE: The private garden is accessible from the living area via a few steps down, with a second access through a personal wooden gate at the front. Designed for low maintenance, it features wooden and brick borders, along with raised flower beds made from sleepers. A paved patio and a gravelled area, create a lovely sitting space. Two parking spaces are allocated to this apartment. Additionally, there is a cellar, offering extra storage space beneath the apartment, which is shared with all residents. A large wooden garden shed, with power and light connected, is tucked away at the back of the outside space and there is a further paved area running along behind the building. This area is currently blocked off with a garden fence, which can be removed to create a larger outdoor space to enjoy.
Parking Spaces
Allocated parking
Capacity: 2
Location
LOCATION: This ground floor apartment is situated about a mile from the town centre in the popular area of Brimley. Known as the "Gateway to the Moors", Bovey Tracey offers a comprehensive range of shops and amenities including a health centre, library, primary school, inns and churches. The town also benefits from good sporting facilities, including a swimming pool and a sports field/ tennis courts. The A38 dual carriageway, linking Exeter and Plymouth to the M5 motorway is within two miles of the town and there are mainline railway stations at Newton Abbot and Exeter. The open spaces of Dartmoor lie just to the west of the town and the South Devon beaches are mostly within half an hours driving distance.
Properties you may like
By Chamberlains
























