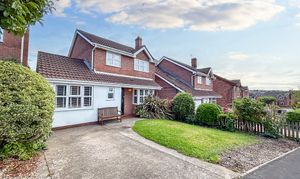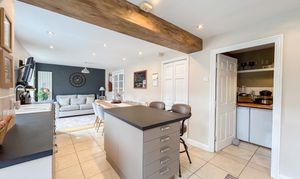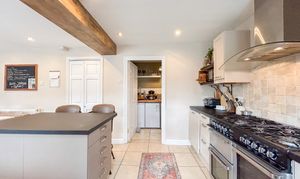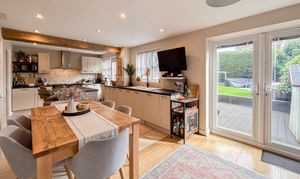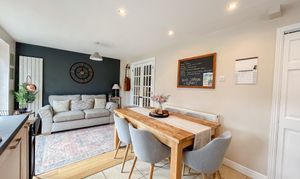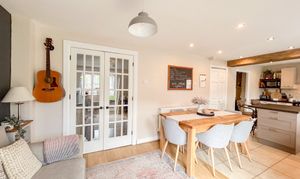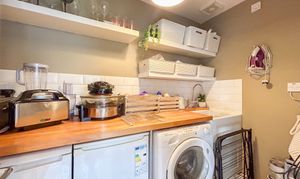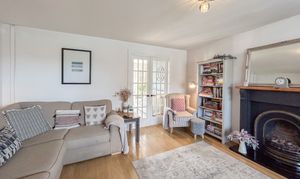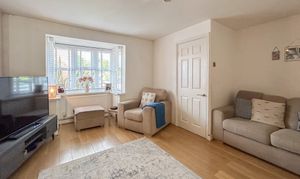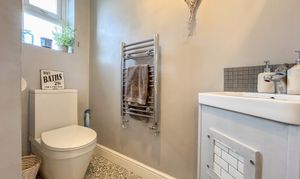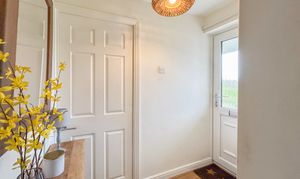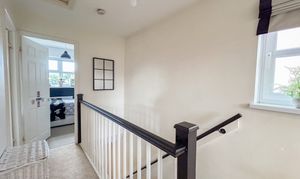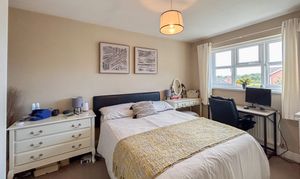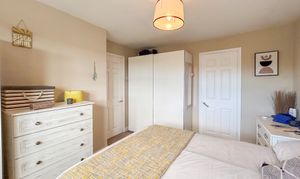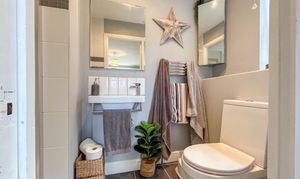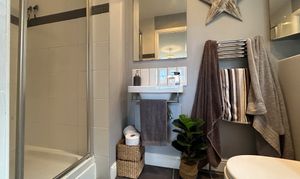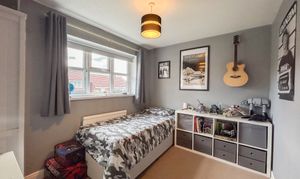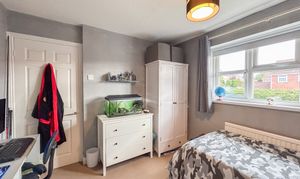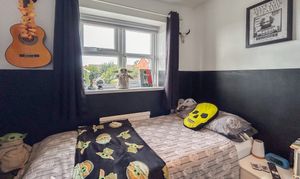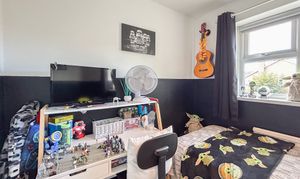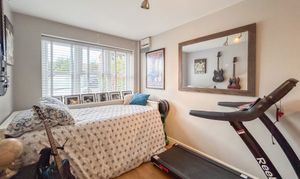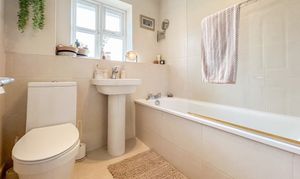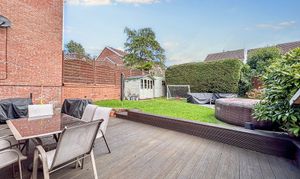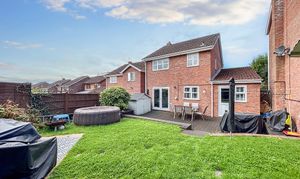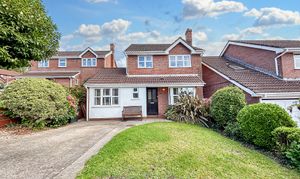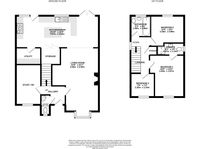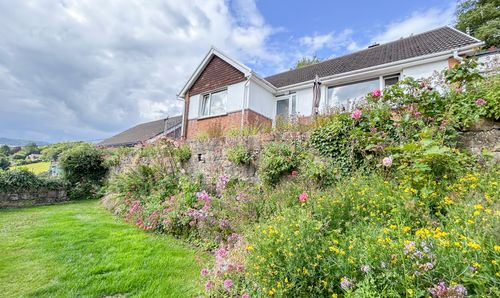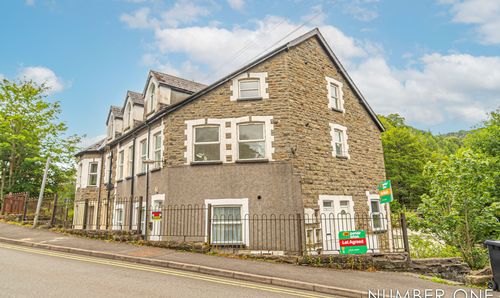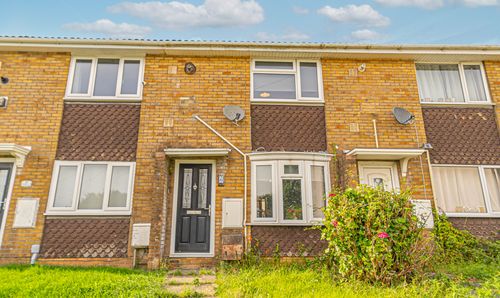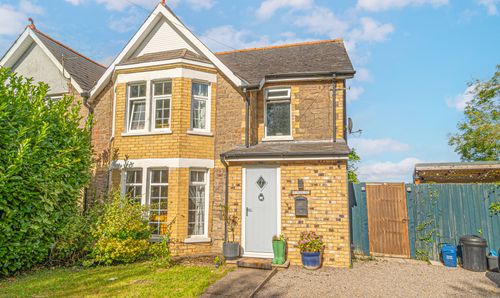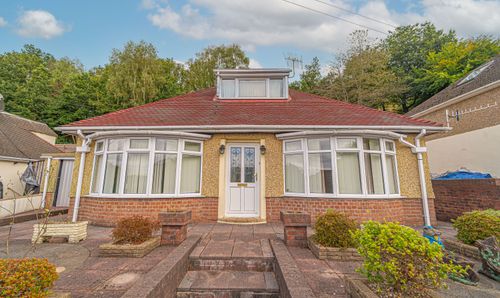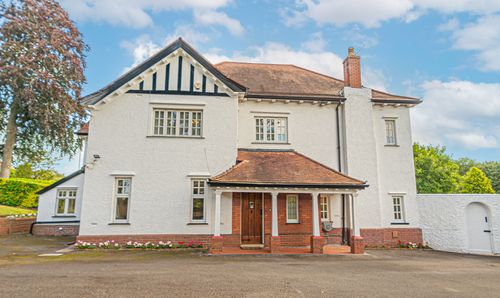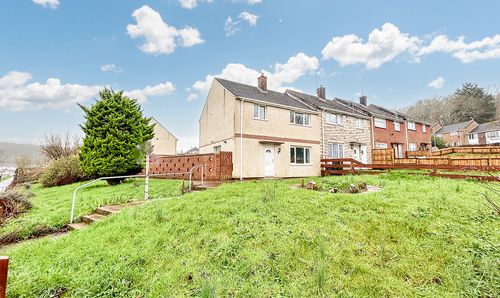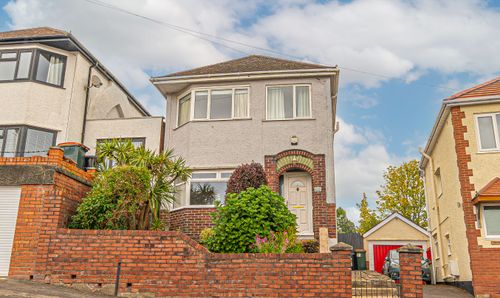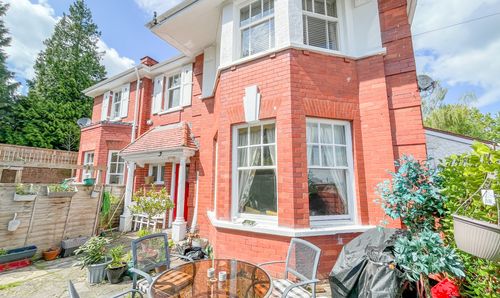Book a Viewing
Please contact the office on 01633 492777 to book a viewing.
To book a viewing on this property, please call Number One Real Estate, on 01633 492777.
3 Bedroom Detached House, Wentwood Road, Caerleon, NP18
Wentwood Road, Caerleon, NP18

Number One Real Estate
76 Bridge Street, Newport
Description
GUIDE PRICE: £350,000 - £370,000
Number One agent, Adam Darlow is delighted to offer this three/four bedroom, detached property for sale in Caerleon.
Minutes from the Roman Village of Caerleon, this property sits peacefully in a quiet residential area. Caerleon is a lovely village with a wonderful sense of community. There are several restaurants, pubs, and boutique shops to be enjoyed along with being in the catchment and short distance to the well-regarded Primary and Secondary schools.
On the ground floor we have two reception rooms and a spacious kitchen/diner to the rear. The kitchen has double doors opening to the enclosed garden and a useful utility room. A large storage cupboard from the kitchen makes a great pantry or additional space for coats and shoes. The garage was converted by the previous owners to make a study/fourth bedroom, which is ideal for those working from home or to use as playroom. There is a driveway directly outside the property and additional on street parking available.
Making our way upstairs, we have three bedrooms, two of which are double and the third a single. The master benefits from an en-suite shower room, while the bathroom has a bath suite.
Please call the agent, Adam to arrange a viewing or discuss further details.
Council Tax Band F
All services and mains water are connected to the property.
Measurements:
Living Room: 4.4” / 4.2
Kitchen/Diner: 7.8 / 3.0
Utility: 1.5 / 2.3
Study/Bedroom 4: 3.8 / 2.3
Cloakroom: 0.8 / 1.8
Bedroom 1: 3.9 / 2.8
En-suite: 1.1 / 2.5
Bedroom 2: 3.1 / 2.8
Bedroom 3: 2.2 / 2.2
Bathroom: 1.9 / 1.9”
EPC Rating: D
Virtual Tour
Property Details
- Property type: House
- Property Age Bracket: 1970 - 1990
- Council Tax Band: F
Rooms
Floorplans
Outside Spaces
Garden
Parking Spaces
Driveway
Capacity: 2
Location
Properties you may like
By Number One Real Estate
