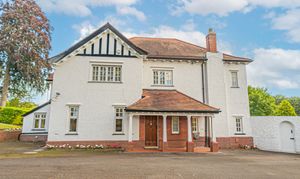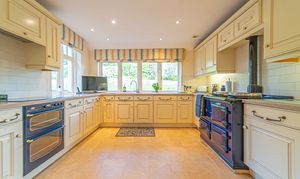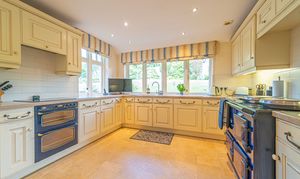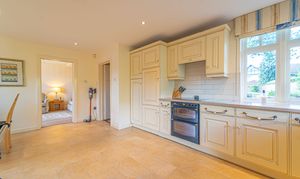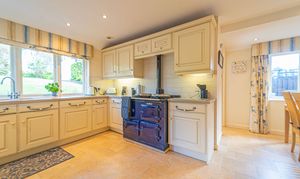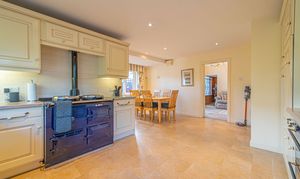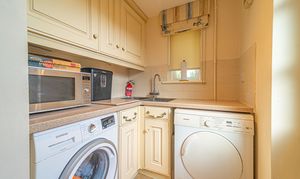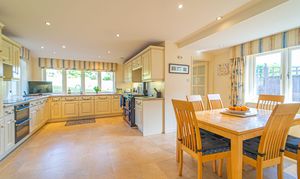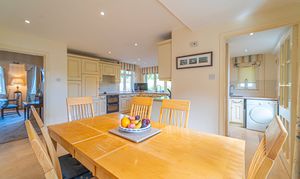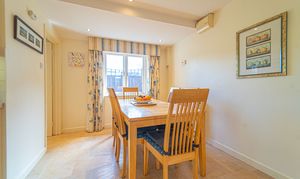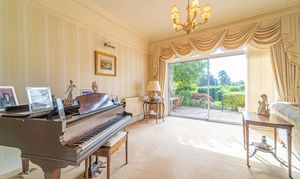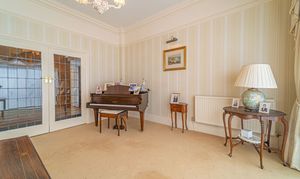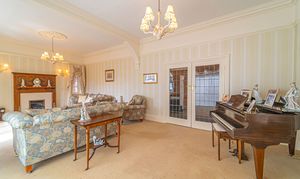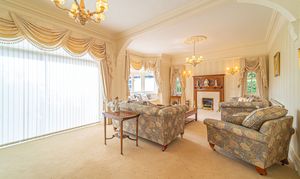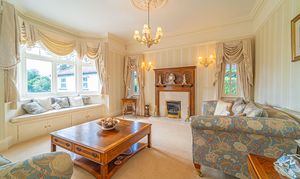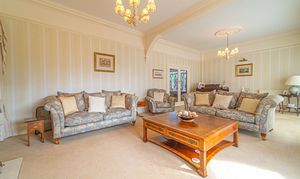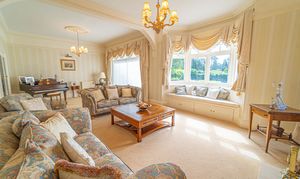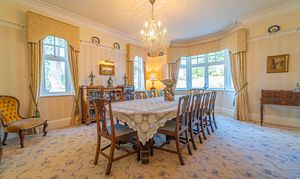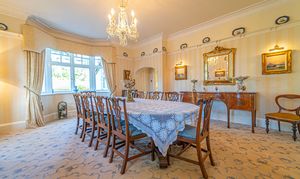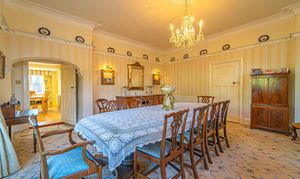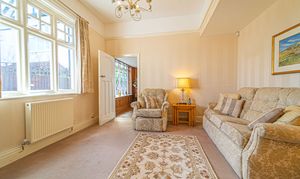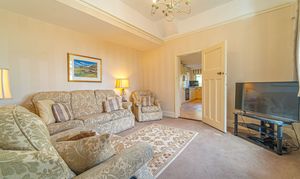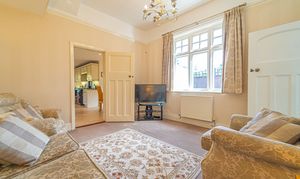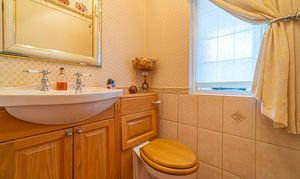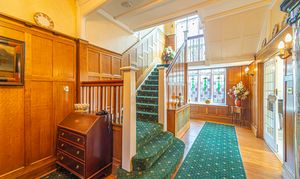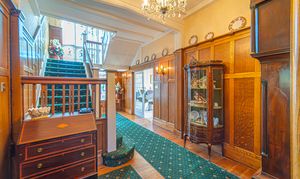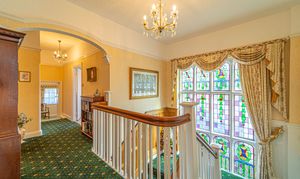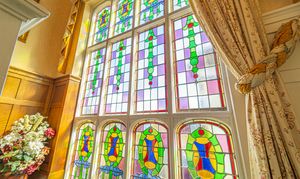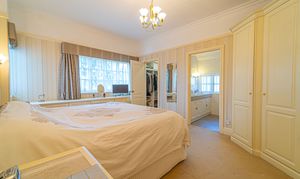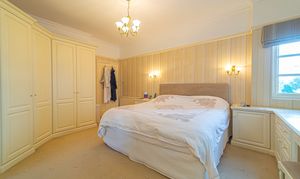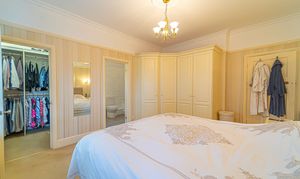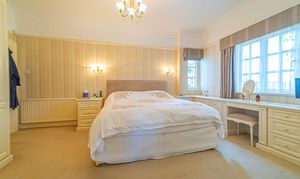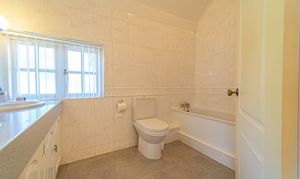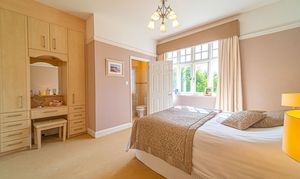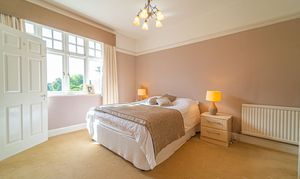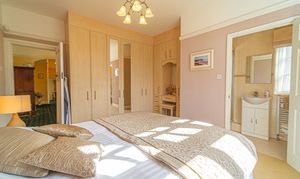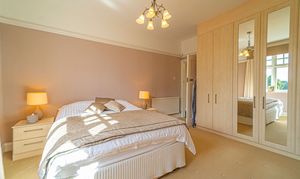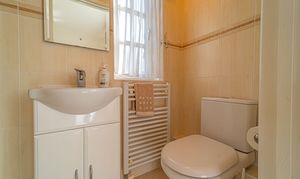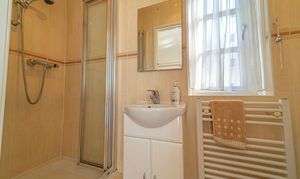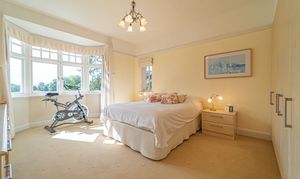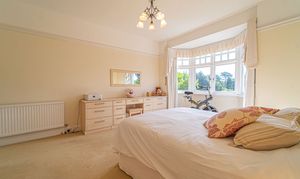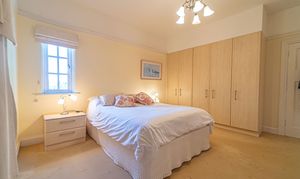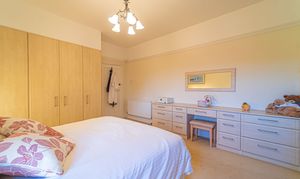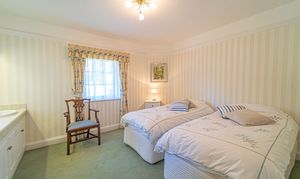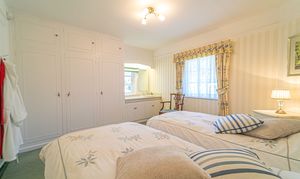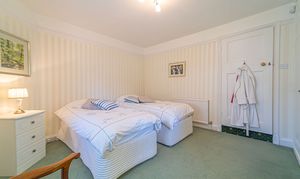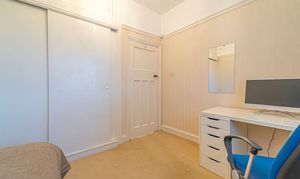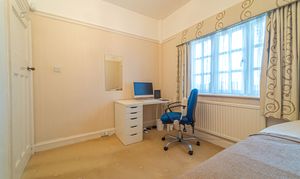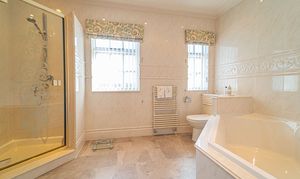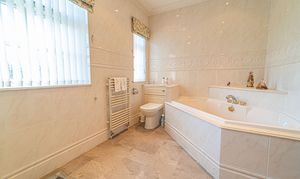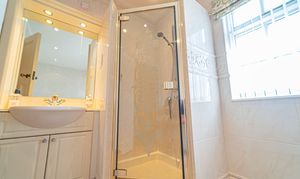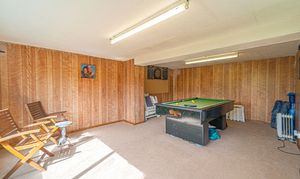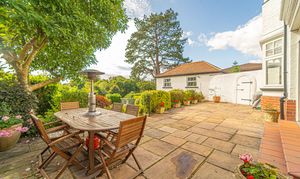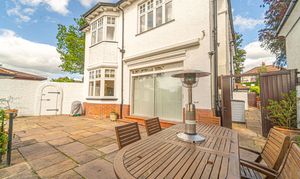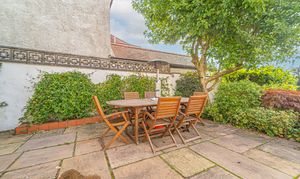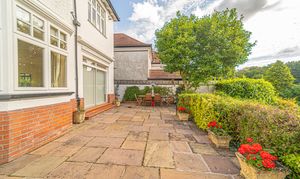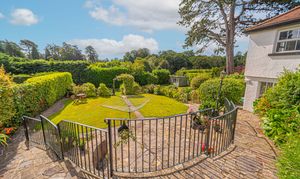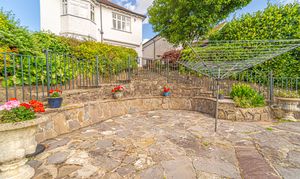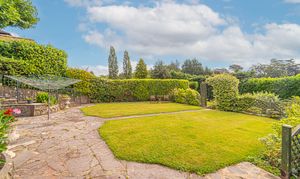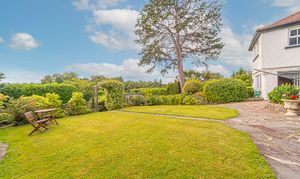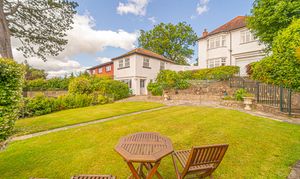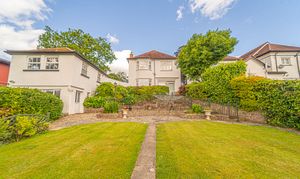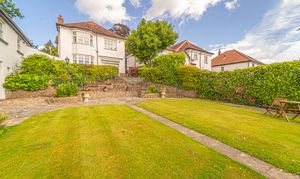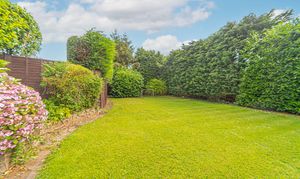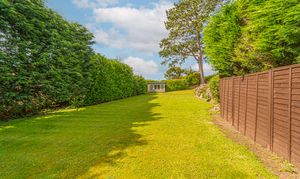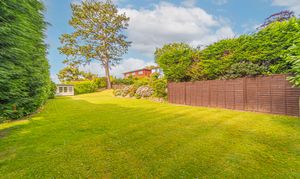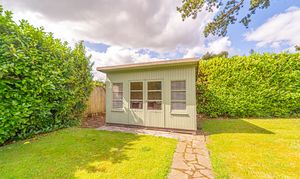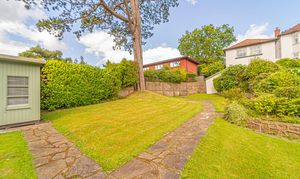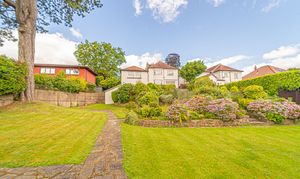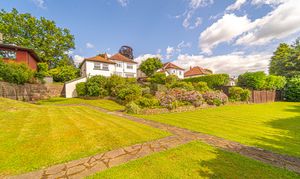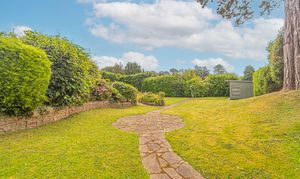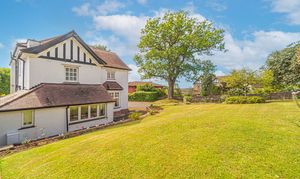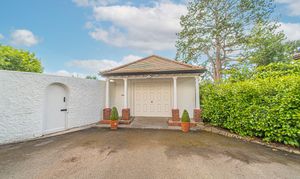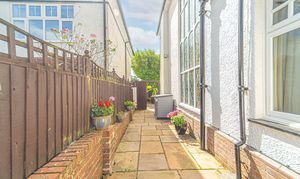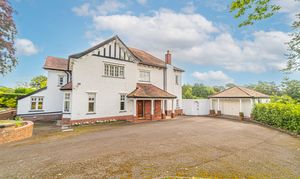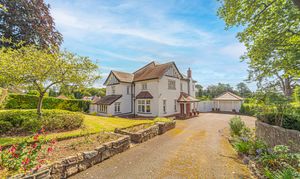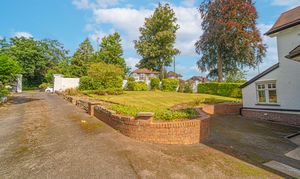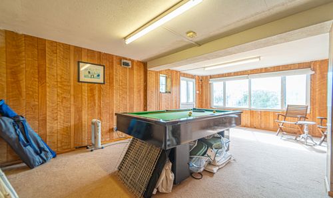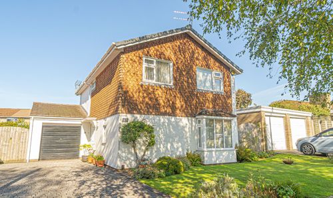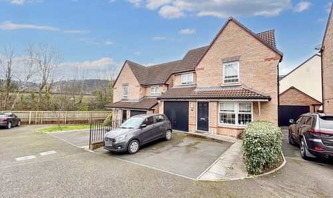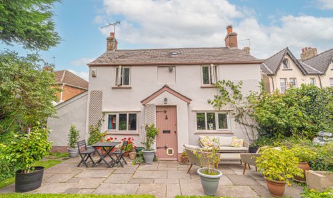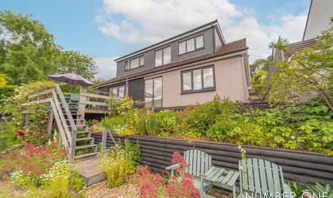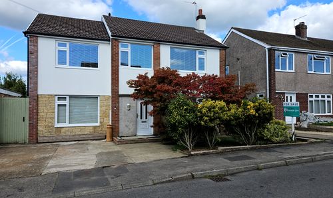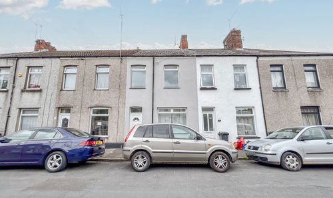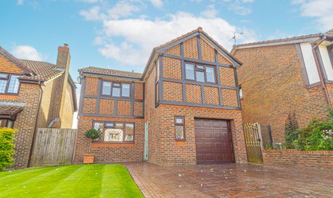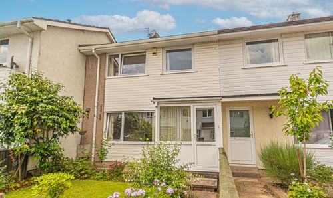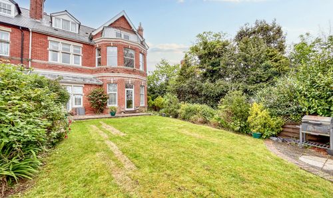Book a Viewing
Please contact the office on 01633 492777 to book a viewing.
To book a viewing on this property, please call Number One Real Estate, on 01633 492777.
5 Bedroom Detached House, Risca Road, Newport, NP20
Risca Road, Newport, NP20

Number One Real Estate
76 Bridge Street, Newport
Description
Number One Agent, Harrison Cole is delighted to offer this incredible five-bedroom, detached property for sale in Newport.
Broadoaks is a spectacular family home, and has been lovingly maintained by the current owners and offers generous living space, with five double bedrooms, three reception rooms and further outbuildings set amongst mature landscaped grounds. The property is well located, within proximity to the City Centre, and offering fantastic road and rail links for those commuting. Stow Park Tennis Club is situated close by, along with the park, several pubs, cafes and nearby Primary and Secondary schooling - making this a wonderful option for a family.
Welcomed into a spacious hallway, encased by impressive wood panelling with a sweeping staircase leading to the first floor, a coats cupboard and cloakroom can be found next to the entrance porch, while three reception rooms can also be accessed from the grand hall. To the right, there is a bright drawing room, which overlooks the beautiful gardens, offering a superb space for entertaining, with a bay-aspect and sliding doors to the patio. To the left of the hallway, there is a dining room, similarly enjoying a bay-window, along with a cosy living room. Both rooms access the kitchen and breakfast room, which benefits from a range of wall and base units, with a beautiful navy blue Aga at the heart. Further integrated appliances include a fridge/freezer, dishwasher and four-ring electric hob. A useful utility can be found from here, with side access to the gardens. Sitting amongst landscaped grounds with mature trees, shrubs and flowers, the sizeable garden is extremely unique for this almost City Centre location. The gardens are wonderfully private, being minimally overlooked, and offering several areas for al fresco dining. There is a large lawn area to the far, where a Summer house can be found, and an outbuilding, currently used as a games room. The outbuilding sits beneath the garage and would make a fantastic office for those working from home, or could alternatively be converted with appropriate planning permission. Part of the outbuilding attached to the games room serves as a garden implement shed. An extensive driveway provides plenty of parking, in addition to the garage.
To the first floor there are five bedrooms, all of which are generously sized double rooms. All of the bedrooms benefit from fitted wardrobes, with the principal also having a walk-in wardrobe, ideal for utilising space. The principal and second bedrooms enjoy en-suite bathrooms, with the largest boasting a bath suite and dual wash basins, while the other has a shower. The family bathroom can be found from the landing, which offers a large corner bath suite and separate shower. The third bedroom has a bay-aspect, mirroring the drawing room below, capturing the wonderful elevated views over the garden and beyond. The fourth bedroom, another generous double, has a useful wash basin, while the fifth makes a comfortable single or cosy double and is currently used as a study. On the impressive landing, soaring stained glass windows can be admired, capturing some of the charm of this 1920 build.
Council Tax Band H
All services and mains water are connected to the property.
Please contact Number One Real Estate for more information or to arrange a viewing.
Measurements:
Drawing Room: 5.1m x 8.3m
Dining Room: 6.0m x 5.1m
Living Room: 3.8m x 3.8m
Kitchen/Breakfast Room: 5.5m x 5.3m
Utility: 2.7m x 1.7m
WC: 1.5m x 1.3m
Bedroom 1: 3.5m x 5.3m
Ensuite: 1.7m x 2.9m
Bedroom 2: 4.4m x 3.6m
Shower Room: 2.3m x 0.8m
Bedroom 3: 5.0m x 3.9m
Bedroom 4: 3.6m x 4.1m
Bedroom 5: 3.1m x 2.6m
Bathroom: 3.7m x 2.2m
Outbuilding: 4.2m x 6.0m
Garage: 4.2m x 6.2m
EPC Rating: D
Virtual Tour
Property Details
- Property type: House
- Plot Sq Feet: 21,108 sqft
- Property Age Bracket: 1910 - 1940
- Council Tax Band: H
Rooms
Floorplans
Outside Spaces
Parking Spaces
Location
Properties you may like
By Number One Real Estate
