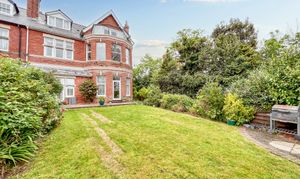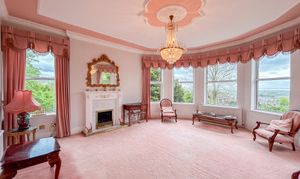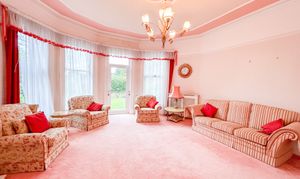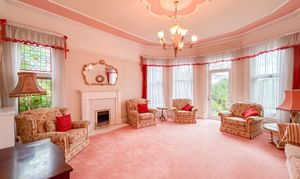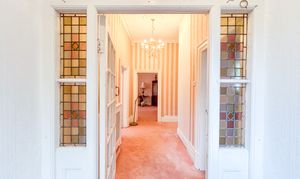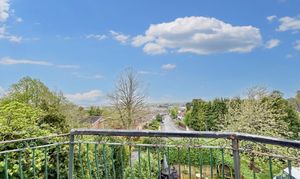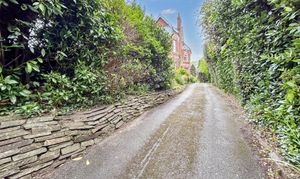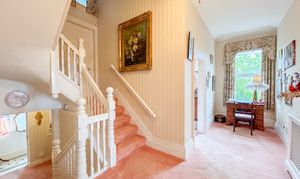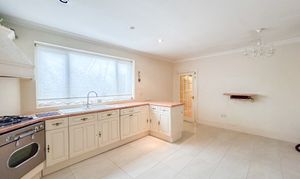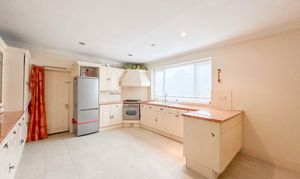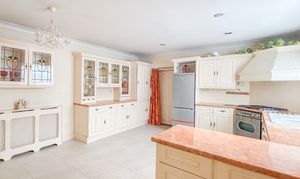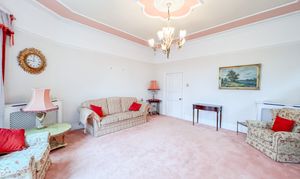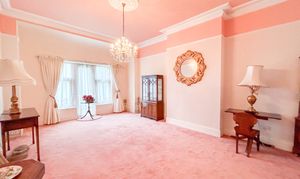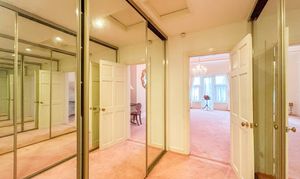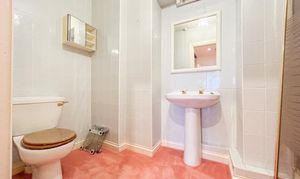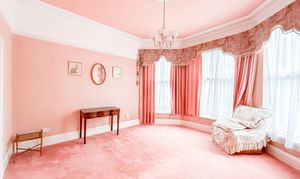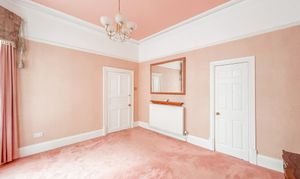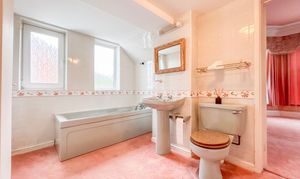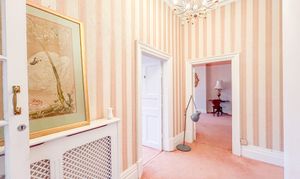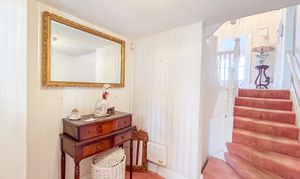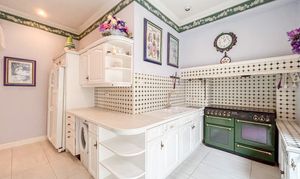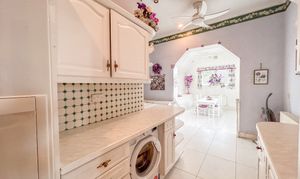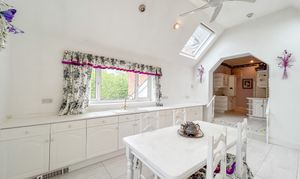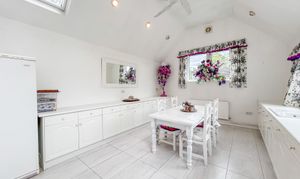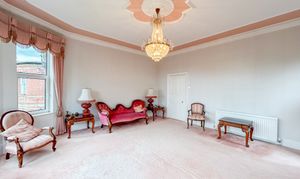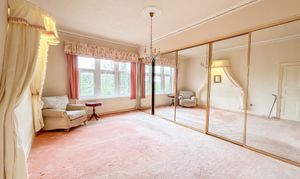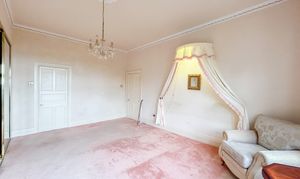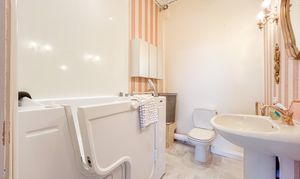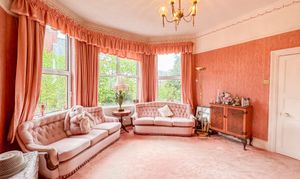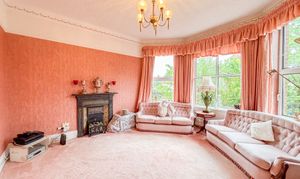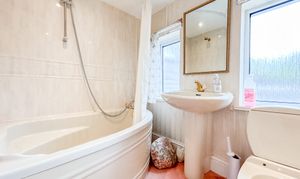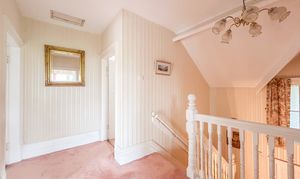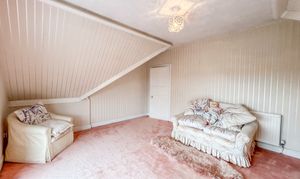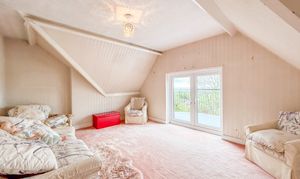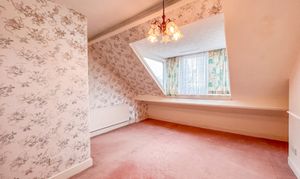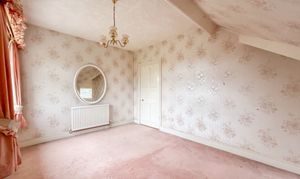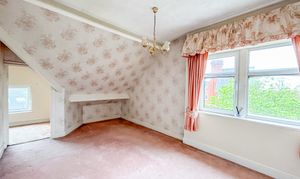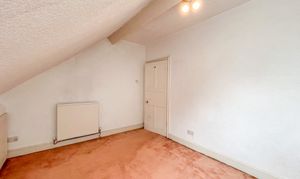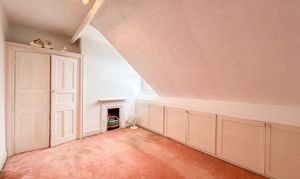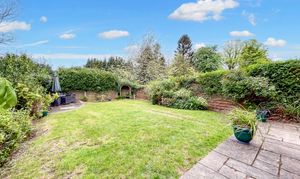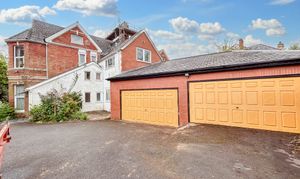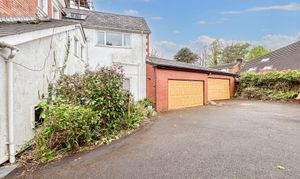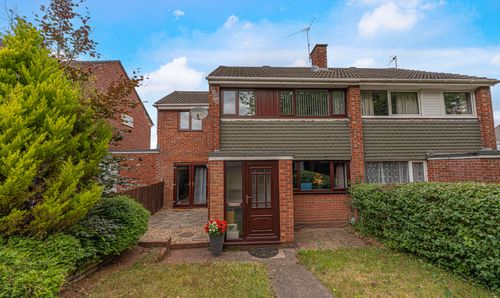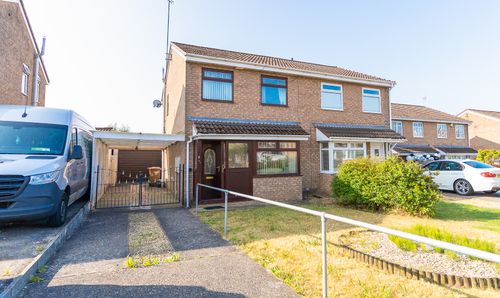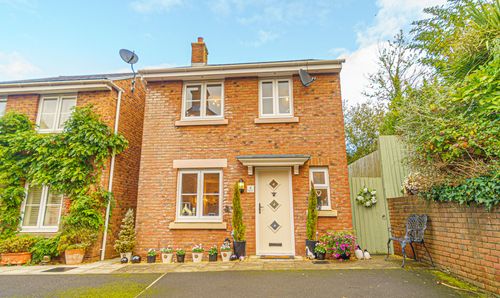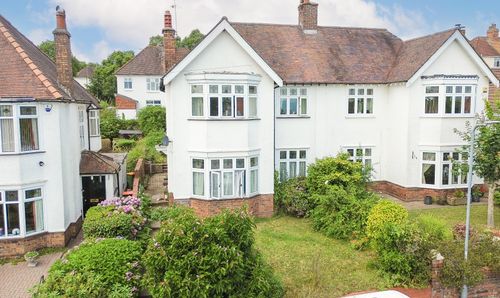Book a Viewing
To book a viewing for this property, please call Number One Real Estate, on 01633 492777.
To book a viewing for this property, please call Number One Real Estate, on 01633 492777.
7 Bedroom Semi Detached House, Stow Park Circle, Newport, NP20
Stow Park Circle, Newport, NP20

Number One Real Estate
76 Bridge Street, Newport
Description
Number One Agent, Harrison Cole is delighted to offer this seven/eight bedroom, semi-detached property for sale in Newport.
This beautiful period property offers a unique opportunity for an extensive family home just outside the City Centre or two large apartments, as currently adapted. The property was built in the 1800s and benefits from a wealth of spectacular period features, sawing high ceilings, ornate coving and original fireplaces. Spectacular far-stretching views can be enjoyed from the highest elevation on the balcony, which adorns the lawned gardens below. The central location is perfect for those working in Newport or commuting, with fantastic road and rail links.
The ground floor apartment currently comprises of two double bedrooms, a spacious bay-aspect living room and a generous kitchen/breakfast room. There are two bathrooms, with the principal benefiting from a walk-in wardrobe and ensuite shower room, while a jack and jill bathroom can be found from the hallway and accommodating the second double bedroom. The principal bedroom and living room both access the gardens, while from the kitchen there is integral access to the garages. A private driveway leads to parking at the rear of the property.
Currently separated with additional access but an easy adjustment to convert to one once more, to the first floor there is a further duplex apartment, boasting similar character and offering more living space. This apartment offers two bedrooms to the first floor, with a further four upstairs, all of which are double. The second bedroom could alternatively be a dining room with a bay-window, while the living room sits at the fore, enjoying the views. The principal bedroom of this apartment has fitted storage and an ensuite bathroom, with another from the split landing. The large kitchen benefits from a range of wall and base units, with a range cooker at the heart and has steps leading down to a bright breakfast area. Three of the double rooms to the second floor similarly have fitted storage, with the sixth bedroom boasting a walk-in area, which could be adapted for varied usage. Double doors from the third bedroom open to a balcony, capturing the panoramic views.
Council Tax Band: H
All services and mains water are connected to the property.
The broadband internet is provided to the property by FTTP (fibre to the premises), the sellers are subscribed to Virgin. Please visit the Ofcom website to check broadband availability and speeds.
The owner has advised that the level of the mobile signal/coverage at the property is good, the provider is unknown. Please visit the Ofcom website to check mobile coverage.
Please contact Number One Real Estate for more information or to arrange a viewing.
Measurements:
Ground Floor
Kitchen/Breakfast Room: 4.2m x 5.4m
Living Room: 5.3m x 5.7m
Bedroom 1: 4.2m x 6.1m
Ensuite: 3.0m x 1.5m
Bedroom 2: 3.9m x 4.2m
Bathroom: 2.1m x 3.1m
First Floor
Living Room: 5.3m x 5.7m
Dining Room/Bedroom 2: 4.3m x 4.2m
Bedroom 1: 3.5m x 5.4m
Ensuite: 1.9m x 2.3m
Kitchen: 4.2m x 4.5m
Kitchen/Breakfast Room: 4.2m x 5.4m
Bathroom: 2.2m x 1.6m
Bedroom 3: 5.3m x 3.9m
Bedroom 4: 4.3m x 4.6m
Bedroom 5: 4.3m x 3.1m
Bedroom 6: 3.0m x 5.2m
Garage 1: 5.0m x 5.6m
Garage 2: 5.1m x 5.6m
EPC Rating: D
Virtual Tour
Property Details
- Property type: House
- Price Per Sq Foot: £594
- Approx Sq Feet: 926 sqft
- Plot Sq Feet: 8,945 sqft
- Council Tax Band: H
Rooms
Floorplans
Outside Spaces
Parking Spaces
Location
Properties you may like
By Number One Real Estate

