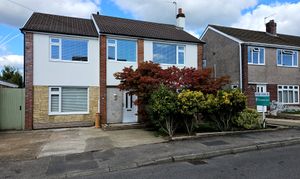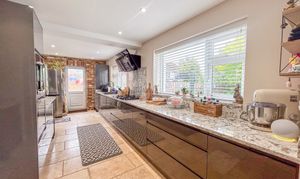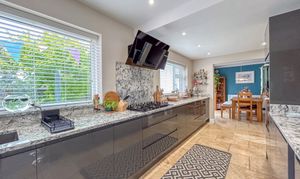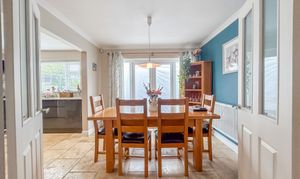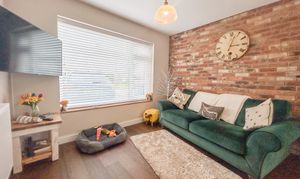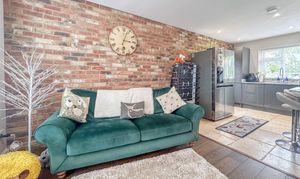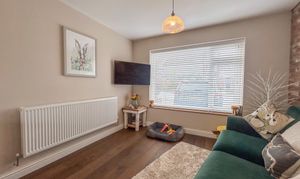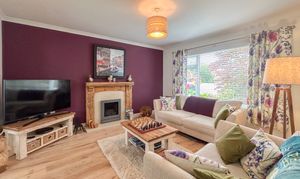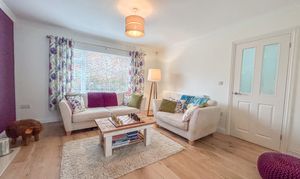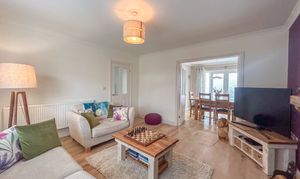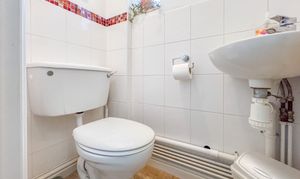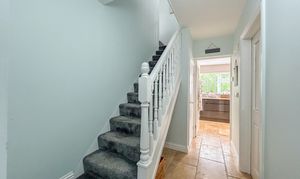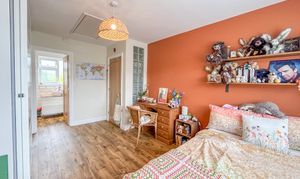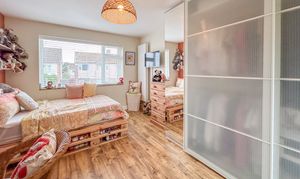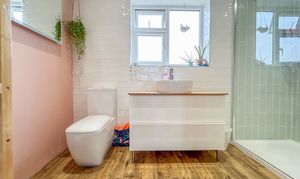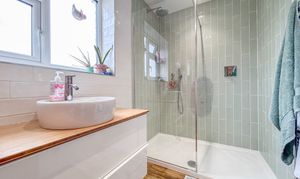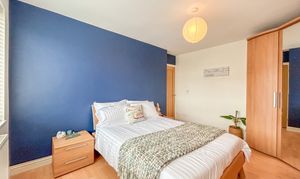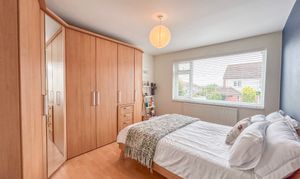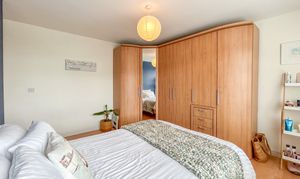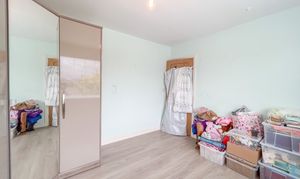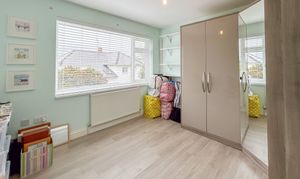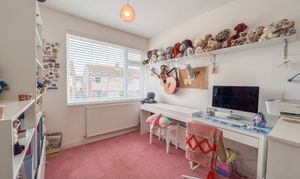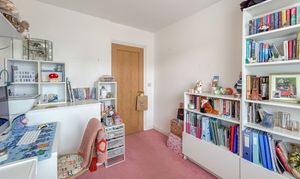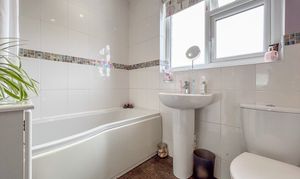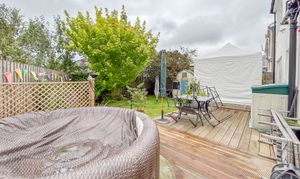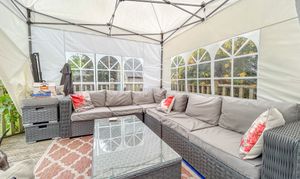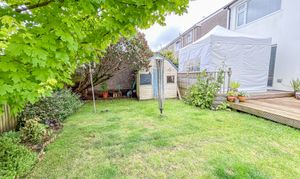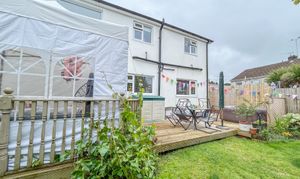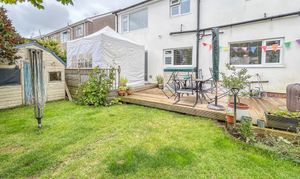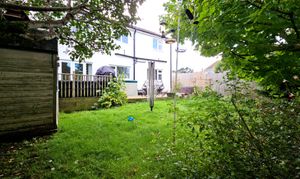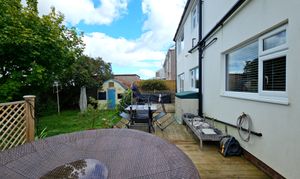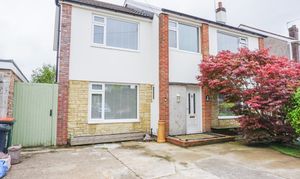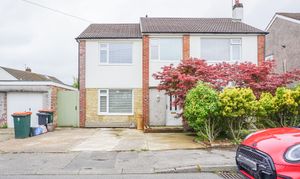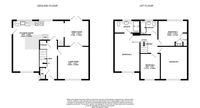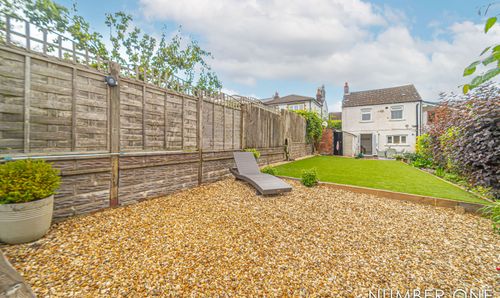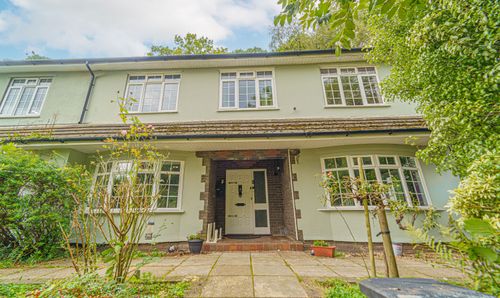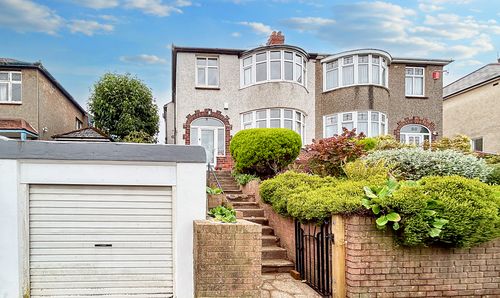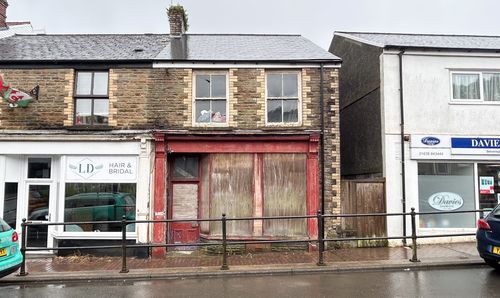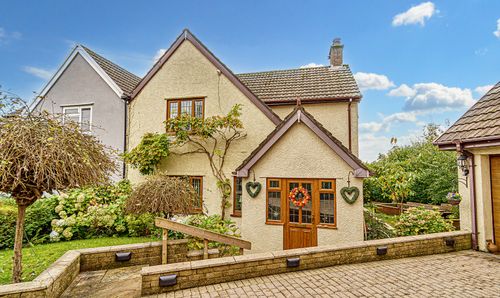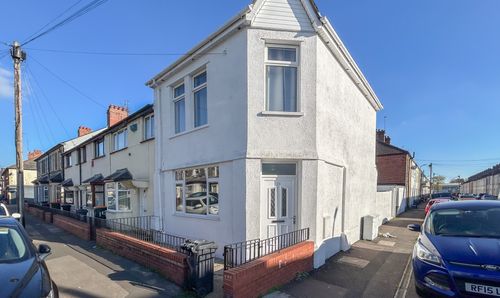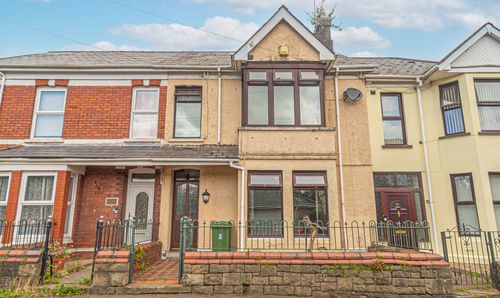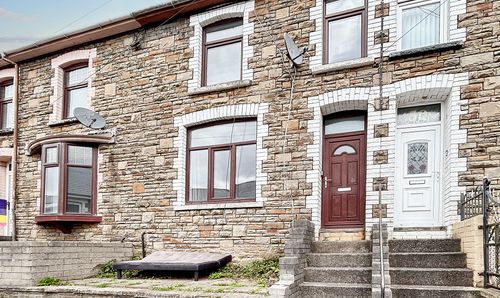4 Bedroom Detached House, Channel View, Bassaleg, NP10
Channel View, Bassaleg, NP10
Description
GUIDE PRICE: £375,000 - £400,000
Number One Agent, Scott Gwyer is delighted to offer this four bedroom, detached property for sale in Bassaleg.
Beautifully presented throughout, this family home is in a quiet residential area just outside Newport City Centre and is in the catchment area for several Primary and Secondary schools. Newport City Centre is less than a ten-minute drive, where there are numerous retail stores, restaurants, and bars. Newport train station allows easy access to Cardiff, Bristol, and London, along with the fantastic road links.
Welcomed into the entrance hallway, on the ground floor there is spacious living room to the front of the property with a gas fireplace to the centre, and double doors opening through to the dining room. The kitchen, dining and further snug are open plan, offering a wonderful space for entertaining and family living. The kitchen benefits from a range of sleek grey wall and base units, with integrated appliances to include a dishwasher, washing machine, double oven, fridge/freezer and a five-ring gas hob. Side access opens to the garden, in addition to the dining area, with has double doors opening to the raised decking area, offering extensive outdoor seating. Below, there is a lawn area, surrounded by mature trees, offering wonderful privacy. The driveway provides parking for two/three vehicles.
To the first floor there are four bedrooms, three of which are double and the fourth a comfortable single. The extension allowed for the addition of the largest bedroom, which has an ensuite shower room, while the second bedroom has extensive fitted wardrobes, ideal for utilising space. The family bathroom can be found from the landing with a bath suite and overhead shower.
Agents note: The property has been altered for which building regulation or approval documents have not been made available (double storey extension).
Council Tax Band E
All services and mains water (meter) are connected to the property.
The broadband internet is provided to the property by FTTP (fibre to the premises) the sellers are subscribed to Vodafone. Please visit the Ofcom website to check broadband availability and speeds.
The owner has advised that the level of the mobile signal/coverage at the property is good, they are subscribed to Vodafone. Please visit the Ofcom website to check mobile coverage.
Measurements:
Living Room: 3.8m x 4.0m
Dining Room: 3.0m x 3.1m
Kitchen/Lounge: 6.2m x 6.2m
WC: 0.7m x 1.4m
Bedroom 1: 3.1m x 4.7m
Ensuite: 3.1m x 1.5m
Bathroom: 2.1m x 1.7m
Bedroom 2: 3.6m x 4.0m
Bedroom 3: 3.6m x 3.1m
Bedroom 4: 2.4m x 3.1m
EPC Rating: C
Virtual Tour
Property Details
- Property type: House
- Approx Sq Feet: 1,141 sqft
- Plot Sq Feet: 2,874 sqft
- Property Age Bracket: 1960 - 1970
- Council Tax Band: A
Rooms
Floorplans
Outside Spaces
Parking Spaces
Location
Properties you may like
By Number One Real Estate
