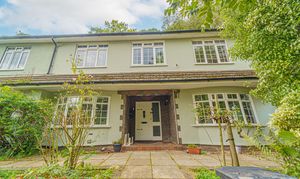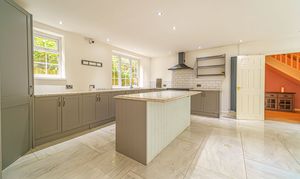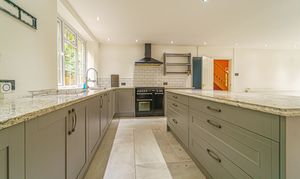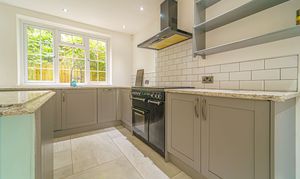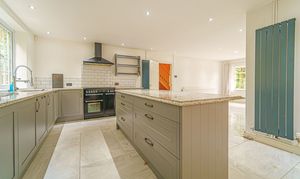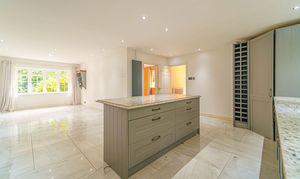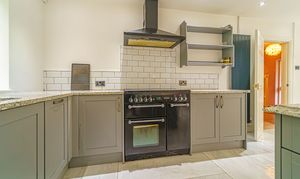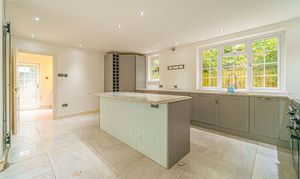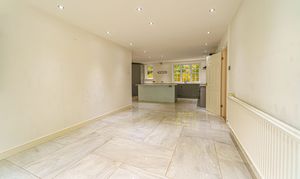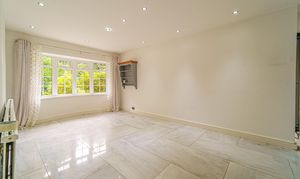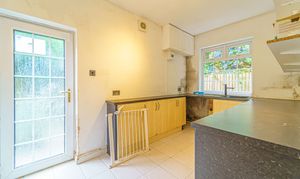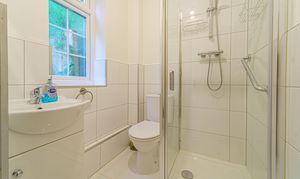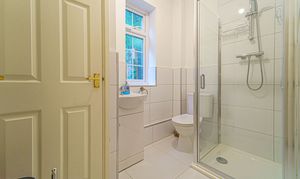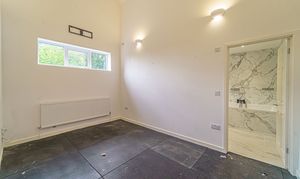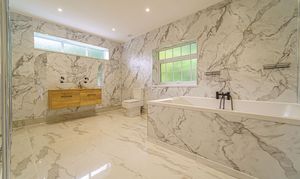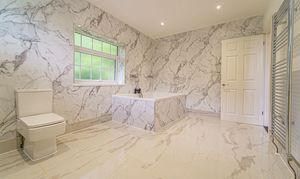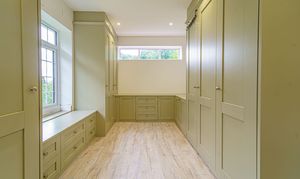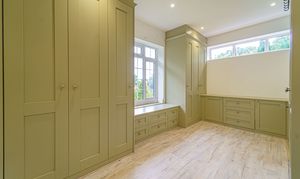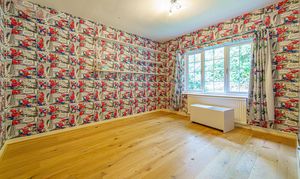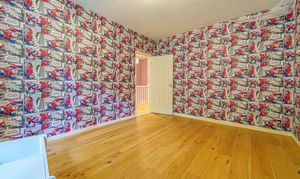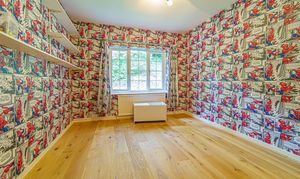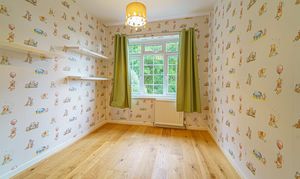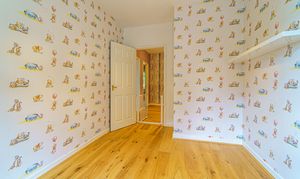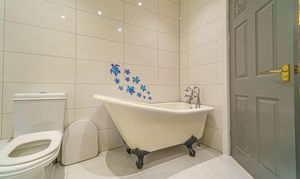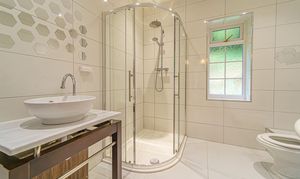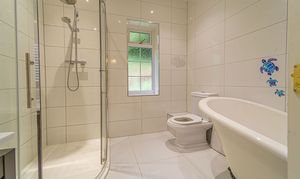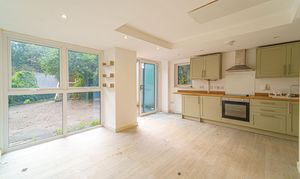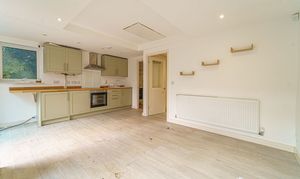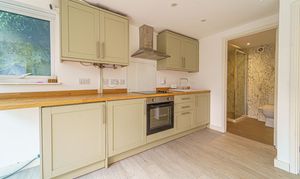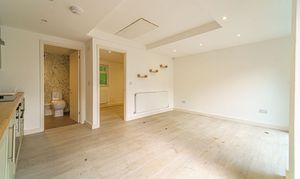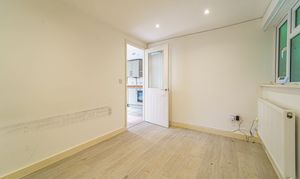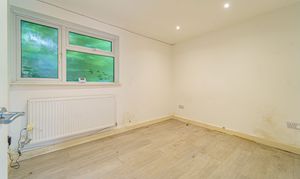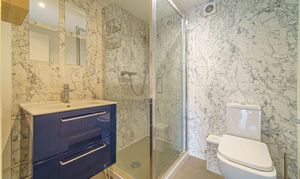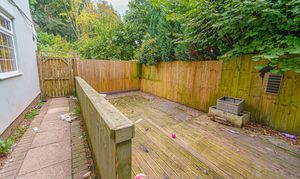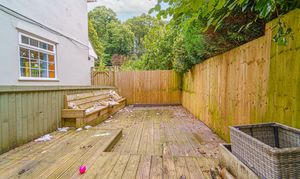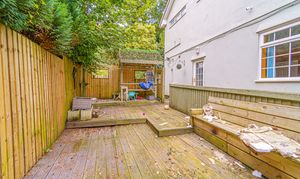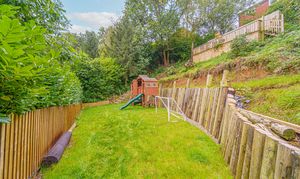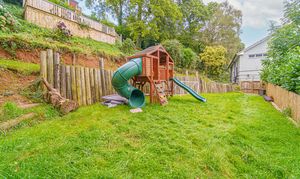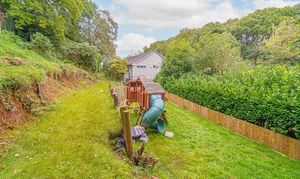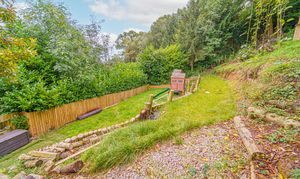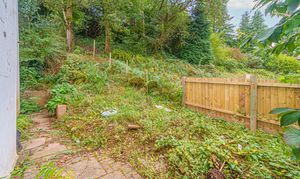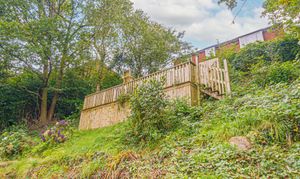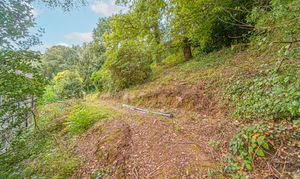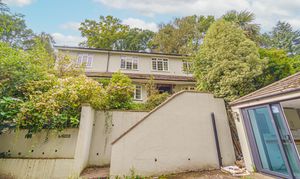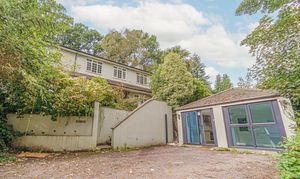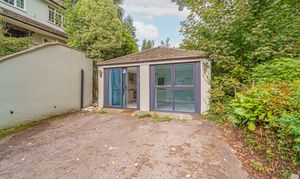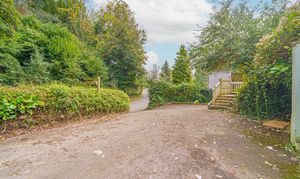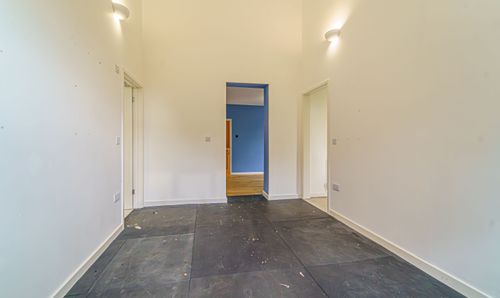6 Bedroom Detached House, Caerphilly Road, Bassaleg, NP10
Caerphilly Road, Bassaleg, NP10
Description
Number One Agent, Brunee McCarthy is delighted to offer this extensive five-bedroom, detached property for sale in the highly sought after area of Bassaleg, Newport.
This family home is in a peaceful position located just outside Newport City Centre. Newport’s top Primary and Secondary schools are with-in a short walking distance from the property, ideal for a family. Newport City Centre is less than a ten-minute drive, where there are numerous retail stores, restaurants, and bars. Pye Corner train station allows easy access to Cardiff, Bristol, and London, along with the fantastic road links.
We enter this beautiful house to a large entry foyer, where we are then welcomed into the huge living room at the side of the property, which is flooded by natural light through multiple aspect windows and fitted with a charming fireplace. On the opposite side of the house there is also another spacious reception room which is similarly lit up by multiple windows, including gorgeous bay windows to the front of the house that can also be found throughout the ground floor. The kitchen enjoys a stunning design and has plenty of counter space, storage options, and a myriad of integrated appliances, as well as a kitchen island that can also be used as a fabulous breakfast bar, while the grand dining room can be found adjacent, continuing the sleek design and benefitting from a flexible open plan design. A helpful utility room can also be found neighbouring the kitchen, offering additional counter and storage space, and a dedicated room for laundry. Other rooms located on the ground floor is a downstairs bathroom with an overhead shower, and another cozy reception room that can be used for a multitude of functions, such as a snug living room, home office or even as an additional bedroom.
Ascending upstairs we have the five bedrooms, all of which are very generously sized double rooms. The master bedroom - while not being the largest - is connected to a marvellous multi-function room that has previously been used as a home gym, which also gives access to a walk in wardrobe with amazing fitted storage space, and a huge private ensuite with a beautiful design and a large bathtub with a handheld shower. The family bathroom is located from the landing, and features an overhead shower cubicle and a separate bathtub.
Stepping outside we have the expansive rear garden, consisting of a large grass lawn that spans across multiple levels, with a great wooden deck to overlook the huge outdoor space. The garden as a whole offers an incredible amount of space that is perfect for all manner of outdoor activities, such as al-fresco dining and sunbathing, and is surely large enough to welcome countless guests into this exotic space. This garden follows the slope of the hill upwards, and has several tall trees to give a wild atmosphere as if a private wood is right on your doorstep, sure to entertain children and pets.
At the front of the house there is an impressive driveway which can park at least 4 vehicles, and provides access to the wonderful external structure of the private annex, which has its own spacious living room and well equipped kitchenette, as well as a well sized double bedroom and a bathroom with a walk in shower. The annex presents an incredible separate space that is perfect for visiting family and friends, and also presents a great business opportunity with the potential to rent the annex out.
Agents Note: We would inform interested parties that due to the property being owned by the current vendors for under 6 months, only limited mortgage lenders would lend on the property.
Agents note: The property has been altered (extension and garage conversion) for which building regulation or approval documents have yet not been made available.
Agents note: The sale of this property is being dealt with by a company who has unknown knowledge of the property, therefore we would inform interested parties to rely on their own inspections, searches and surveys.
EPC Rating: D
Virtual Tour
Property Details
- Property type: House
- Approx Sq Feet: 2,411 sqft
- Plot Sq Feet: 19,246 sqft
- Council Tax Band: D
Rooms
Floorplans
Outside Spaces
Parking Spaces
Location
Properties you may like
By Number One Real Estate

