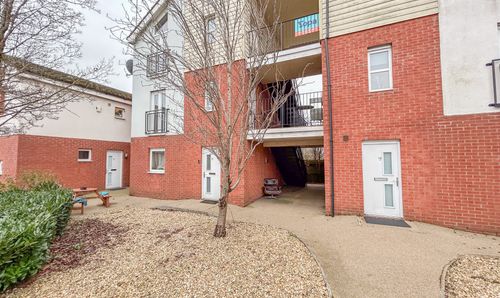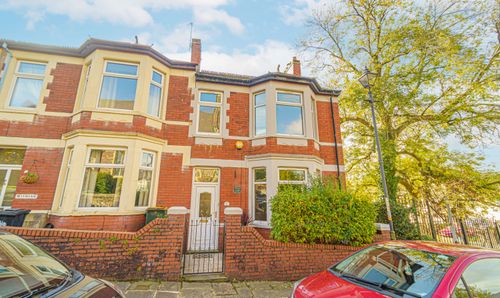Book a Viewing
To book a viewing for this property, please call Number One Real Estate, on 01633 492777.
To book a viewing for this property, please call Number One Real Estate, on 01633 492777.
3 Bedroom Semi Detached House, St. Julians Road, Newport, NP19
St. Julians Road, Newport, NP19

Number One Real Estate
76 Bridge Street, Newport
Description
Number One Agent, Harrison Cole is delighted to present this immaculate three-bedroom, semi-detached property located on the ever-popular St. Julians Road in Newport, offering stylish and spacious living ideal for families or professional buyers.
The property is perfectly positioned within walking distance of a range of local amenities, including shops, cafés, and well-regarded schools such as Glan Usk Primary and St. Julian’s Comprehensive. Newport city centre is just a short drive away, with its array of retail and leisure facilities, while excellent road links via the M4 and A48 provide easy access to Cardiff, Bristol, and beyond. Public transport is also readily available, with nearby bus routes and Newport railway station offering regular services across South Wales and into England. For outdoor enthusiasts, Beechwood Park and the River Usk walkways are just a stone’s throw away, providing lovely green spaces for relaxation and recreation.
The ground floor of this beautiful family home is a showcase of modern, open-plan living. You enter directly into the main living room, a generous and welcoming space featuring a large bay-fronted window that fills the room with natural light. The room is stylishly finished with a bright, neutral décor and features a charming log burner fire, adding warmth and character. There is ample space for a range of seating configurations, making it a perfect room for both entertaining and everyday family life. To the rear of the property is the impressive kitchen and family room—truly the heart of the home. This stunning space boasts a large, contemporary fitted kitchen with a central island that incorporates a breakfast bar and a Belfast sink. With plentiful storage and worktop space, it’s designed for both functionality and style. There is also generous space for both seating and dining areas, while full-width bi-fold doors open seamlessly onto the rear garden, allowing for an effortless indoor-outdoor flow during the warmer months.
On the first floor, the property offers three well-proportioned bedrooms and a modern family bathroom. Each of the bedrooms is beautifully presented, with the two larger rooms providing ample space for double beds and additional furnishings. The bright and neutral décor continues throughout, creating a calm and cohesive living environment. The family bathroom is fitted with a contemporary suite and finished to a high standard, offering both a bath and overhead shower for convenience.
To the front of the property is a large brick paved driveway with off road parking for numerous vehicles. To the rear, the enclosed garden offers a fantastic outdoor space for families or those who enjoy entertaining. A combination of lawn and patio areas provides room for outdoor dining, barbecues, and relaxing in the sun, all within a private and well-maintained setting. The garden is easily accessed via the stunning bi-fold doors from the kitchen/family room, making it an ideal extension of the living space.
Council Tax Band E
Agents note: The property was altered by the previous owners (rear extension) for which building regulation or approval documents are not available.
How broadband internet is provided to the property is unknown, the sellers are subscribed to Virgin. Please visit the Ofcom website to check broadband availability and speeds.
The owner has advised that the level of the mobile signal/coverage at the property is good, they are subscribed to Vodafone. Please visit the Ofcom website to check mobile coverage.
All services and mains water are connected to the property.
Please contact Number One Real Estate to arrange a viewing or discuss further details.
EPC Rating: E
Virtual Tour
Property Details
- Property type: House
- Price Per Sq Foot: £280
- Approx Sq Feet: 1,249 sqft
- Plot Sq Feet: 4,058 sqft
- Property Age Bracket: 1910 - 1940
- Council Tax Band: E
Rooms
Floorplans
Outside Spaces
Parking Spaces
Location
Properties you may like
By Number One Real Estate

























































