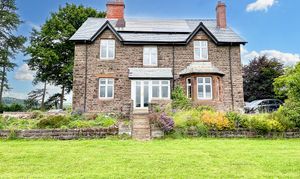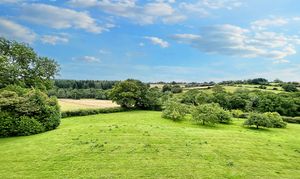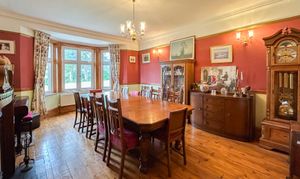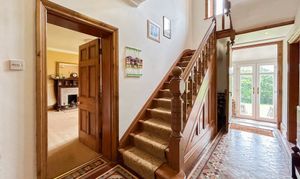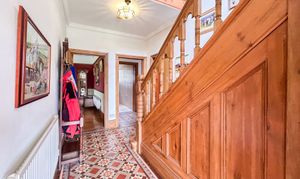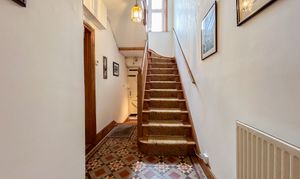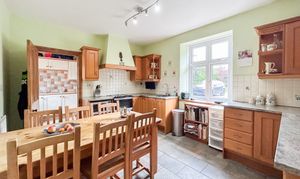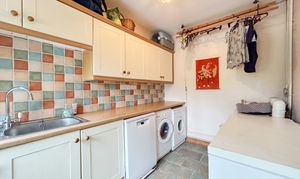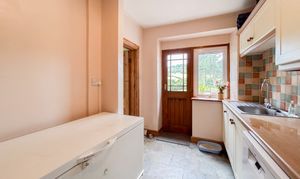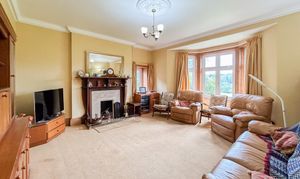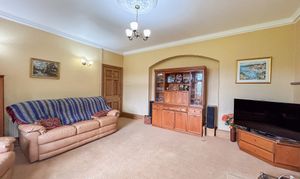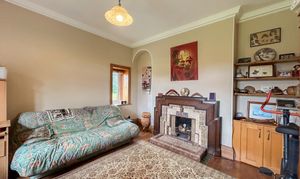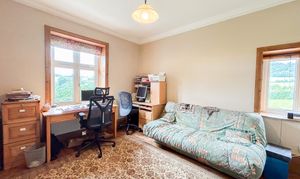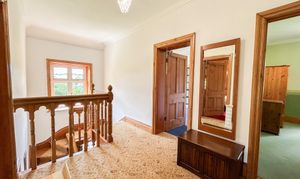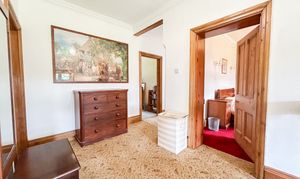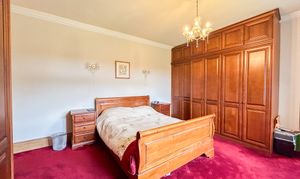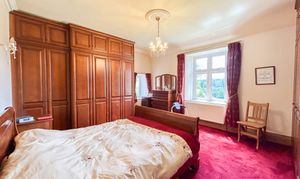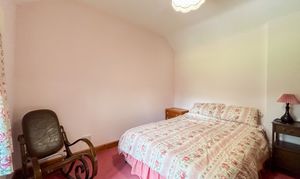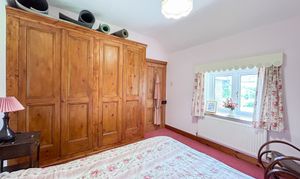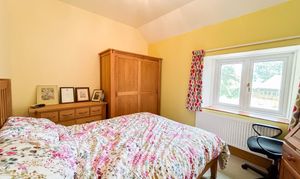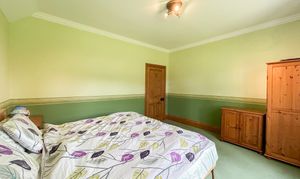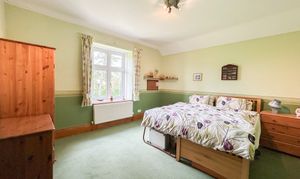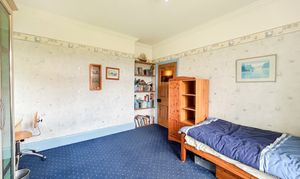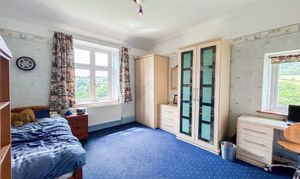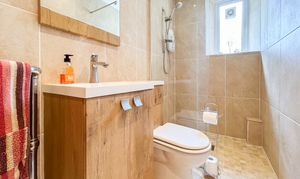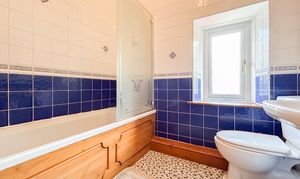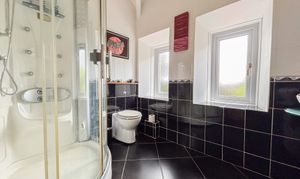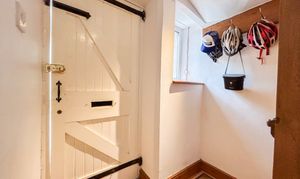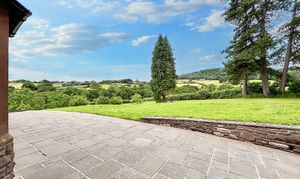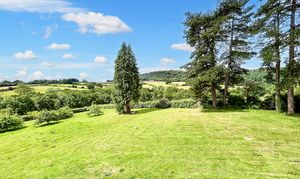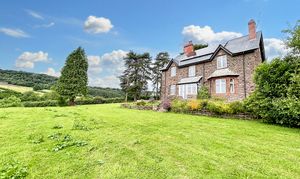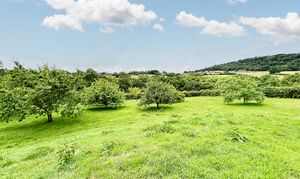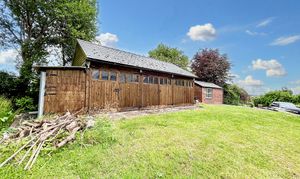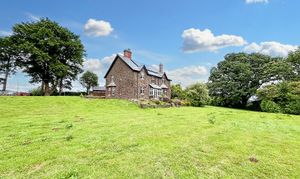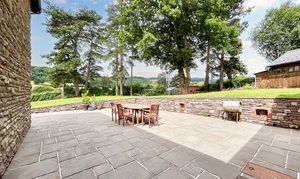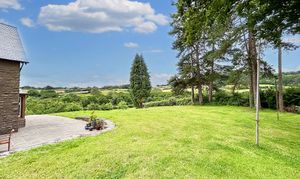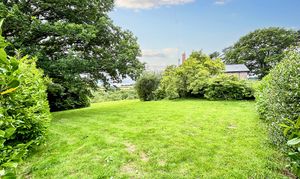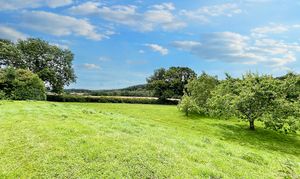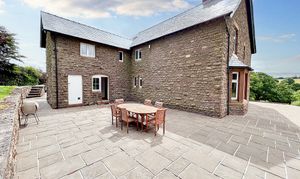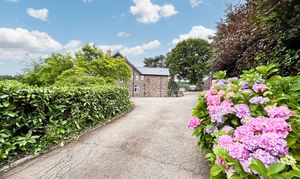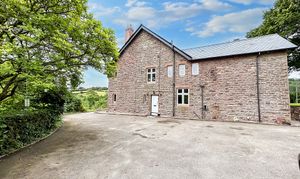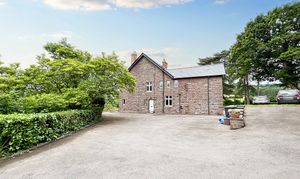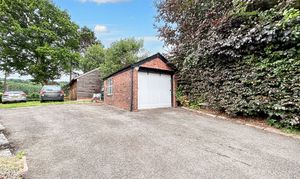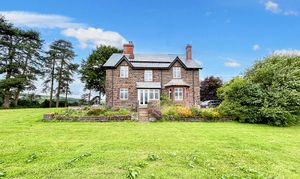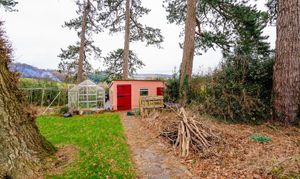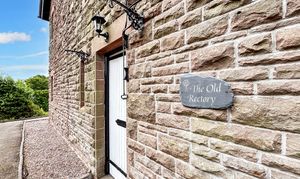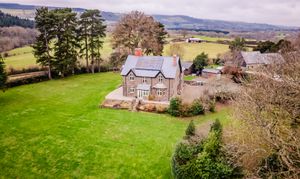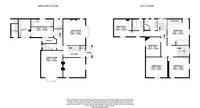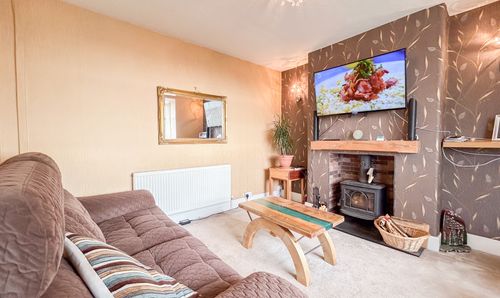5 Bedroom Detached House, Henllys, Cwmbran, NP44
Henllys, Cwmbran, NP44
Description
Guide Price £850,000 - £875,000
Number One Agent, Katie Darlow is delighted to offer this five bedroom, three bathroom detached period property for sale in Henllys.
Tucked in a peaceful and private position, this incredible family home is immersed amongst the Welsh countryside, yet only minutes from the amenities in the village of Henllys and Town centre of Cwmbran. There are several nearby Primary schools, making this a wonderful option for a family, with further secondary schooling in Cwmbran including Rougemont School. The property allows for easy commuting with accessible road and rail links.
This period family home is set in just over two acres of beautiful gardens, surrounded by spectacular panoramic countryside views. The impressive stone built property was once a rectory, used by the Church for many years. The build was completed in 1898 and still boasts many of the original features throughout. There are two entrances, with the rear now being utilised as the primary, having evolved with the road access and the addition of the driveway. While many of the original features remain, the property has been sympathetically modernised, having recently benefited from a new roof with the chimney being repointed and the addition of solar panels. There are three ornate working fireplaces, original tiles to the hallway and two beautifully hand carved oak staircases leading to the first floor. The property has a large loft, which has potential to be converted, subject to the correct planning. While the property is traditional in structure, it’s not listed and benefits from modern additions such as double glazing throughout.
On the ground floor, entering from the rear entrance, what was once the service staircase leads to the first floor from the secondary hallway, which has original tile flooring. To the right, there is a kitchen, which has a range of wall and base units with a large pantry for storage. A useful utility can be found from the kitchen, which accesses the large patio area and two outbuildings, one for storage and the other an external WC. From the secondary hallway, there is a modern downstairs shower room, while from the impressive primary hallway, the more intricate carving of the oak staircase can be admired, with the continuation of the tile flooring. From here, there is a spacious living room, dining room and a study, which could be adapted as a sixth bedroom. The dining room allows for a dining table for up to fourteen people, and has a beautiful central fireplace, with a bay-aspect capturing the views.
To the first floor there are five bedrooms, all of which are generous doubles with two bathrooms from the landing. The fifth bedroom offers the option to be self-contained, making it a great option for guests, or even AirBnB.
Set on just over two acres of mature gardens, the property benefits from panoramic countryside views, encompassing the property and offering breathtaking views from almost every aspect. There is a large driveway offering extensive parking and three garage sized outbuildings. One of these outbuildings was previously used as a stable so could easily be converted back if required.
Council Tax Band H
Services at the property:
Mains water
Septic Tank
LPG/oil central heating
Solar Panels - 4 KW array plus inverter. SolarEdge. With optimisers to ensure if one panel fails or is shaded rest continue.
Agents note: We would inform interested parties that there is maintenance of shared access drive.
How the broadband internet is provided to the property is unknown, the sellers are subscribed to Airband. N.B. Microwave radio broadband. Please visit the Ofcom website to check broadband availability and speeds.
The owner has advised that the level of the mobile signal/coverage at the property is good, they are subscribed to Asda (Vodafone) and Giffgaff (O2). Please visit the Ofcom website to check mobile coverage.
Measurements:
Dining Room: 5.7m x 4.1m
Living Room: 4.9m x 4.8m
Study:
Kitchen/Breakfast Room: 4.2m x 3.4m
Bedroom 1: 4.9m x 4.1m
Bedroom 2: 4.1m x 3.8m
Bedroom 3: 4.0m x 3.8m
Bedroom 4: 3.7m x 2.8m
Bedroom 5: 3.4m x 3.3m
EPC Rating: E
Virtual Tour
Other Virtual Tours:
Property Details
- Property type: House
- Approx Sq Feet: 2,626 sqft
- Plot Sq Feet: 85,842 sqft
- Property Age Bracket: Victorian (1830 - 1901)
- Council Tax Band: H
Rooms
Floorplans
Outside Spaces
Parking Spaces
Garage
Capacity: N/A
Double garage
Capacity: N/A
Off street
Capacity: N/A
Location
Properties you may like
By Number One Real Estate


