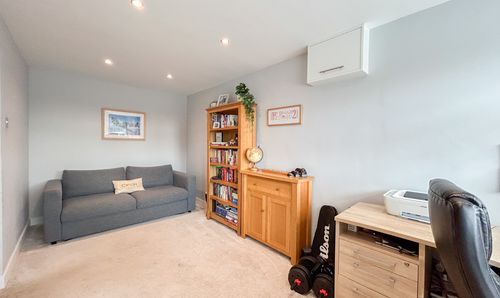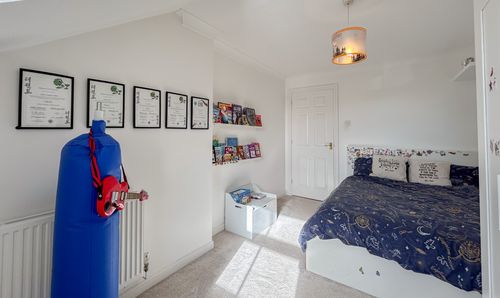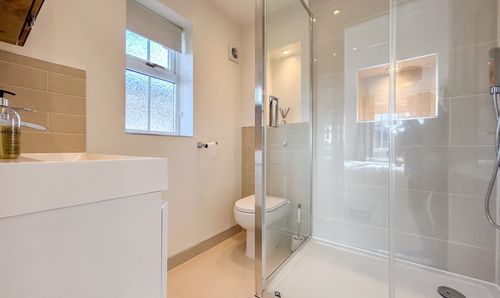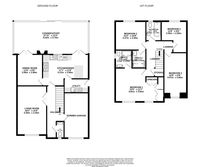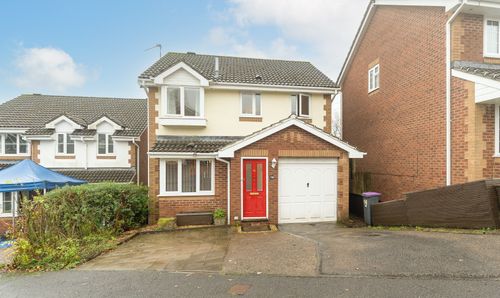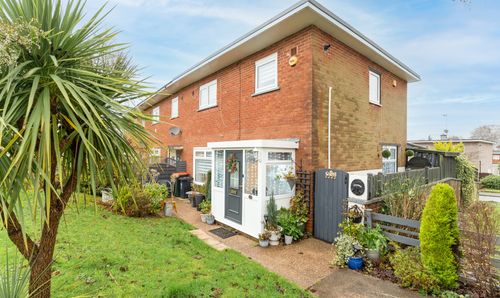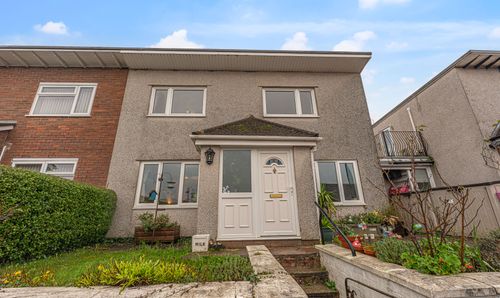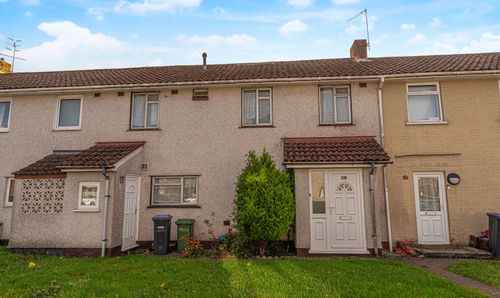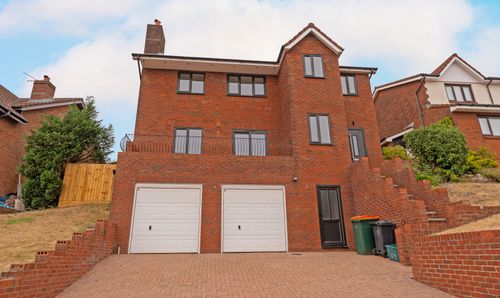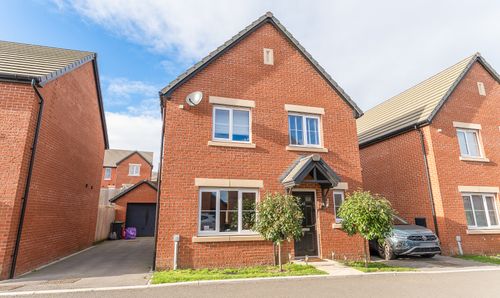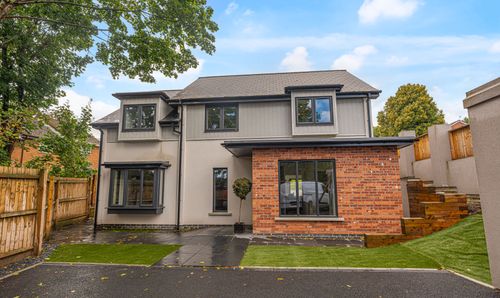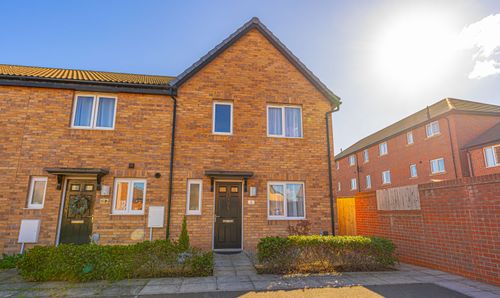Book a Viewing
To book a viewing for this property, please call Number One Real Estate, on 01633 492777.
To book a viewing for this property, please call Number One Real Estate, on 01633 492777.
4 Bedroom Detached House, Blenheim Avenue, Magor, NP26
Blenheim Avenue, Magor, NP26

Number One Real Estate
76 Bridge Street, Newport
Description
Number One Agent, Dee Corp is delighted to offer this four bedroom, detached property for sale in Magor.
This beautifully presented home in Magor offers a welcoming community atmosphere with charming shops and local pubs nearby. Its convenient location features excellent road and rail links to Bristol and London, with Severn Tunnel Junction train station just a ten-minute drive away. Transport for Wales are currently consulting on the designs for a new Magor train station which would be a 10 minute walk from the property.
Upon entering, you’re greeted by a spacious hallway. To the left is a generous living room accessible via double doors, and to the right, the former garage. At the rear, the kitchen/diner boasts navy shaker-style units and integrated appliances, including a Neff oven, microwave, dishwasher, wine cooler, and a Neff five-ring gas hob with a separate utility room. A breakfast bar seats five, while the adjacent dining room is perfect for entertaining. Both spaces lead to an impressive conservatory with a log burner and sliding doors opening to a fully enclosed garden home to two sheds and featuring a patio and lawn. The property also includes a driveway with ample parking and an electric car charging pod, along with a convenient WC in the hallway.
Upstairs, the landing leads to four double bedrooms. The principal bedroom enjoys abundant natural light from two windows and extensive fitted wardrobes. Both the principal and second bedrooms feature modern en-suite shower rooms, with a family bathroom accessible from the landing.
The property also benefits from a new front door and plastic soffits installed in 2017.
Agents note: The property has been altered (conservatory and garage conversion) for which building regulation or approval documents have not been made available. We would inform interested parties to rely on their own inspections, searches and surveys before committing to any transactional decision.
Measurements:
Living Room: 3.3m x 5.5m
Dining Room: 2.8m x 3.5m
Kitchen/Diner: 5.2m x 3.5m
Utility: 2.7m x 1.5m
Conservatory: 8.5m x 3.7m
WC: 0.8m x 1.9m
Bedroom 1: 4.8m x 3.8m
Ensuite: 1.9m x 2.0m
Bedroom 2: 3.4m x 3.2m
Ensuite 2: 1.5m x 2.0m
Bedroom 3: 2.6m x 5.0m
Bedroom 4: 2.9m x 3.5m
Bathroom: 2.21m x 1.73m
Council Tax Band F
All services and mains water are connected to the property.
Please contact Number One Real Estate for more information or to arrange a viewing.
EPC Rating: C
Virtual Tour
Property Details
- Property type: House
- Property style: Detached
- Price Per Sq Foot: £327
- Approx Sq Feet: 1,604 sqft
- Plot Sq Feet: 4,123 sqft
- Property Age Bracket: 1990s
- Council Tax Band: F
Rooms
Floorplans
Outside Spaces
Parking Spaces
Location
Properties you may like
By Number One Real Estate











































