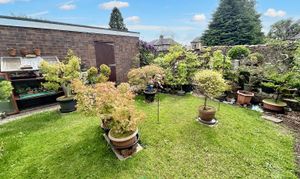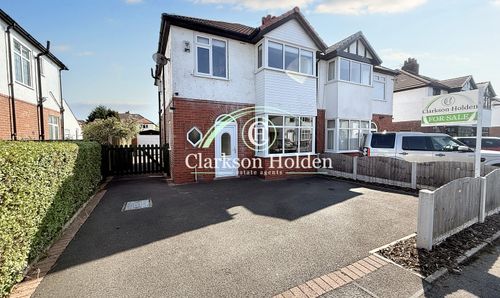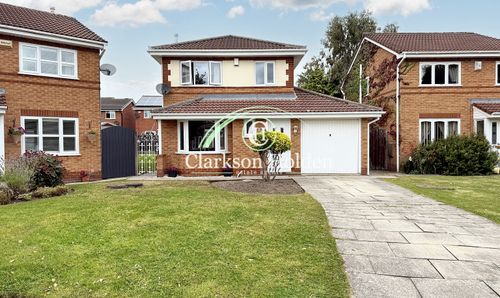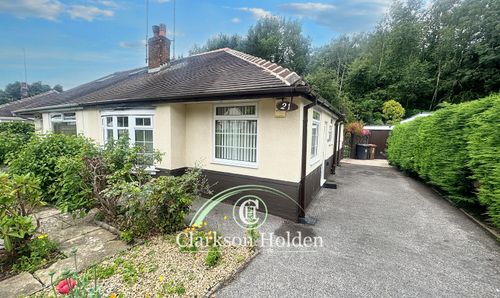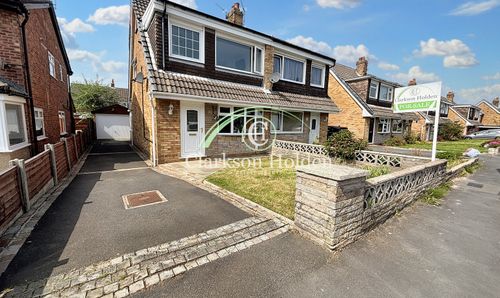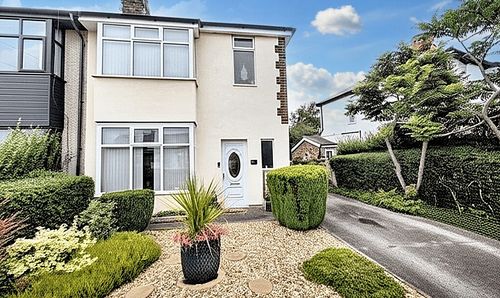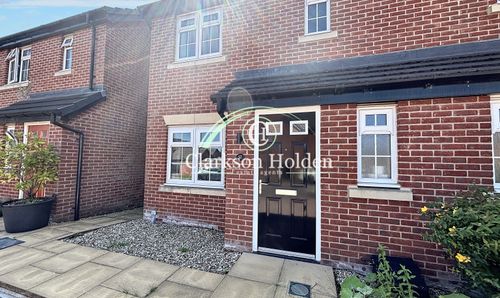3 Bedroom Semi Detached House, Arnold Close, Ribbleton, PR2
Arnold Close, Ribbleton, PR2

Clarkson Holden Estate Agents (Fulwood)
17-19 Beech Drive, Fulwood
Description
Welcome to this exclusive 3-bedroom semi-detached bungalow property conveniently located in a sought-after residential area. This unique property boasts a ground floor double bedroom and ground floor bathroom. Two further double bedrooms are offered on the first floor with under-eaves storage.
The property offers a perfect blend of comfort, convenience, and potential. Situated within easy reach of excellent local amenities, public transport links, and motorway access, this property ensures a lifestyle of ease and accessibility.
As you approach the property, you are greeted by mature, well-maintained gardens to the front and rear, providing a delightful setting for relaxation or outdoor activities. The driveway offers ample off-road parking for multiple vehicles and a detached garage, ensuring convenience for residents and visitors alike.
Upon stepping inside, the property reveals a modern and well-appointed interior that is both inviting and practical. You are welcomed by a hallway which leads to a spacious living room, open-plan kitchen/diner, modern family bathroom and a practical downstairs double bedroom.
The first floor of the property is home to two well proportioned double bedrooms, each thoughtfully designed to offer comfort and privacy. Both bedrooms feature practical under eaves storage.
Furthermore, a detached garage provides additional storage space or the possibility of conversion into a home office or hobby room, offering flexibility for the future. The double doors leading from the kitchen/diner to the patio area create a seamless transition from indoor to outdoor living, perfect for enjoying dining or simply soaking up the sunshine.
Overall, this property presents an excellent opportunity for those seeking a comfortable and convenient home in a desirable location. Whether you are a growing family looking for a spacious and well-equipped property or a couple searching for a peaceful retreat with easy access to essential amenities, this property ticks all the boxes.
The ground floor double bedroom and ground floor bathroom ensure that this property provides perfectly for those who prefer a living space all on one level.
Don't miss the chance to make this charming property your own and enjoy the lifestyle it has to offer. Contact us today to arrange a viewing and experience the appeal of this delightful home for yourself.
EPC Rating: D
Key Features
- Excellent Local Amenities, Public Transport Links & Motorway Access Close By
- Mature Gardens To Front And Rear
- Driveway With Ample Off-Road Parking
- Modern Bathroom Suite
- Three Double Bedrooms
- Open Planned Kitchen and Diner
- Under Eaves Storage
- Double Doors Leading To Patio Area
- 3 Bedroom Semi-Detached Chalet Bungalow
Property Details
- Property type: House
- Price Per Sq Foot: £159
- Approx Sq Feet: 1,259 sqft
- Plot Sq Feet: 3,897 sqft
- Council Tax Band: C
Rooms
Hallway
The spacious hallway leads to the living room, bathroom, kitchen/diner, upstairs and to the third bedroom.
Family Bathroom
2.30m x 1.70m
A stylish modern three-piece suite, bath with overhead shower, WC and hand wash basin.
Living Room
4.50m x 3.20m
Spacious living room, fireplace and windows to front elevation of property.
Kitchen
3.00m x 2.60m
Open planned kitchen/diner. The kitchen area has built in storage units.
Dining Room
3.20m x 3.00m
Dining room which is open planned with the kitchen features double patio doors leading to the garden.
Bedroom 3
3.10m x 2.60m
The double bedroom overlooks the front of the property.
Landing
Landing leading to bedroom 1 and bedroom 2.
Bedroom 1
4.50m x 3.10m
Large double bedroom, built in storage, window to front elevation of property.
Bedroom 2
3.10m x 3.00m
Spacious double bedroom with under eaves storage and window facing rear elevation of property.
Floorplans
Outside Spaces
Garden
Mature front garden.
Garden
Mature rear garden.
Parking Spaces
Driveway
Capacity: 3
Large driveway.
Garage
Capacity: 1
Location
Properties you may like
By Clarkson Holden Estate Agents (Fulwood)

















