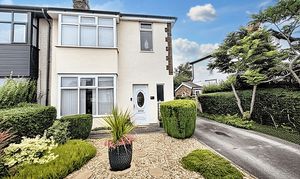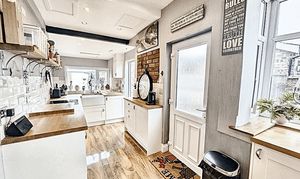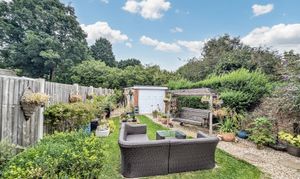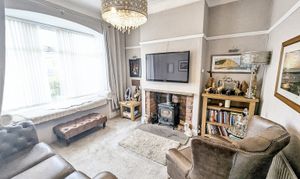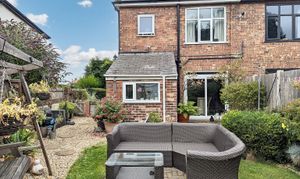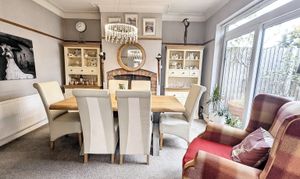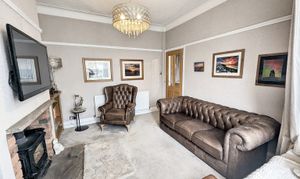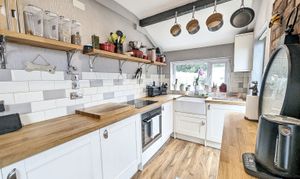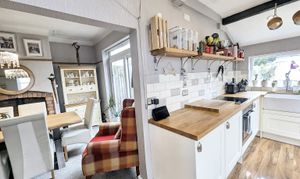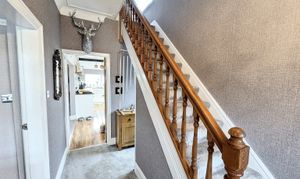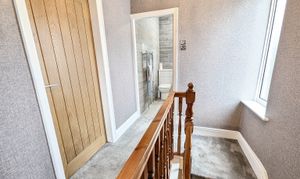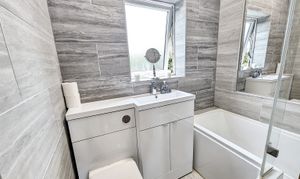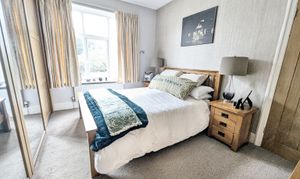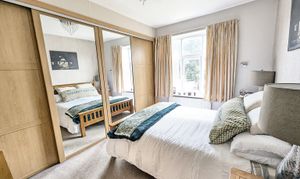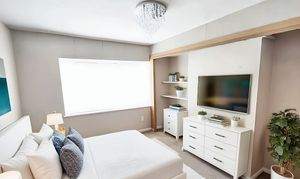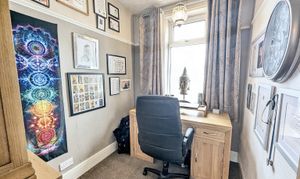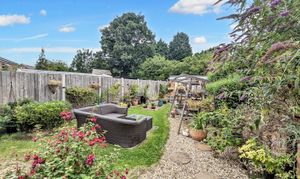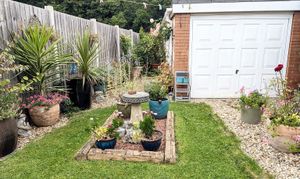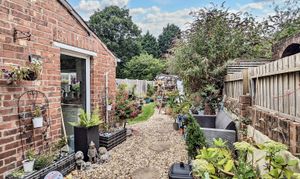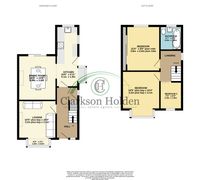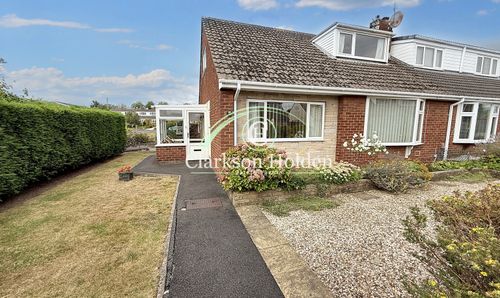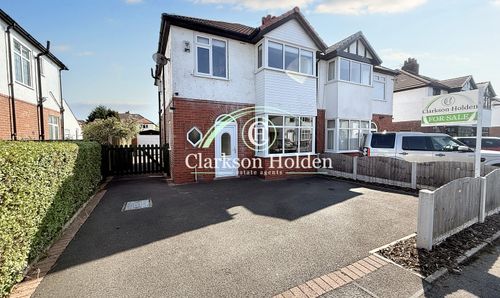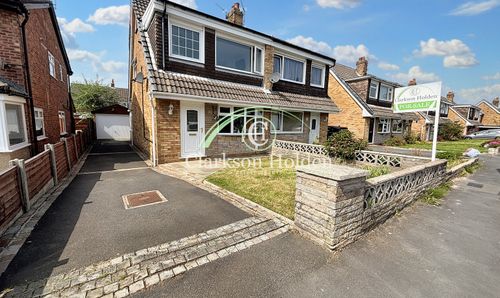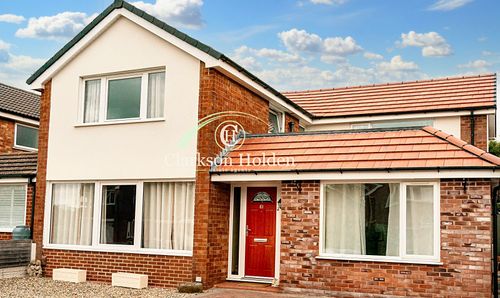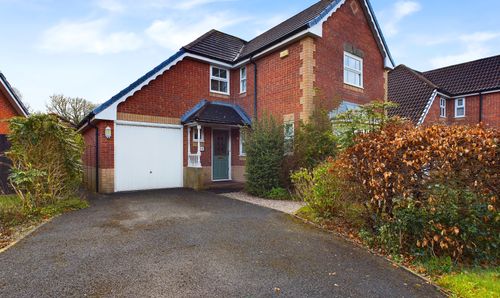Book a Viewing
To book a viewing for this property, please call Clarkson Holden Estate Agents (Fulwood), on 01772 298 298.
To book a viewing for this property, please call Clarkson Holden Estate Agents (Fulwood), on 01772 298 298.
3 Bedroom Semi Detached House, Tag Lane, Ingol, Preston, PR2 3TX
Tag Lane, Ingol, Preston, PR2 3TX

Clarkson Holden Estate Agents (Fulwood)
17-19 Beech Drive, Fulwood
Description
This charming 3-bedroom semi-detached house boasts a newly rendered exterior, exuding modern allure from the moment you arrive.
The lounge charms with a feature fireplace housing a cosy log burner, offering warmth and a touch of rustic elegance to the space.
A separate dining room beckons gatherings around the table, featuring another fireplace with a log burner and convenient patio doors leading out to the lush garden.
Bay windows in the lounge and bedroom 1 invite natural light to dance around the rooms, creating a bright and airy ambience throughout.
Discover a modern country-style kitchen, ideal for culinary enthusiasts keen on unleashing their gastronomic creativity.
Adorned in a palette of modern, fresh, and contemporary hues, this property epitomises style and sophistication at every turn.
The family bathroom exudes elegance with its fresh, contemporary design, inviting residents to indulge in luxurious bathing experiences.
The property offers a convenient driveway accommodating several vehicles, ensuring parking is never a concern.
The spacious interior further impresses with a large, private, and enclosed rear garden providing an oasis of tranquillity for relaxation or entertaining guests.
This home comes complete with a single garage, a practical addition for storage or sheltering your vehicle during inclement weather.
In summary, this property offers a harmonious blend of practicality and style, perfect for families seeking a modern sanctuary to call home. Don't miss the opportunity to make this fresh, contemporary, and stylish abode your own.
Viewing is highly recommended to appreciate all that this exceptional residence has to offer.
The home is a chain free property too.
EPC Rating: D
Key Features
- Newly Rendered Exterior
- Driveway for Several Vehicles
- Modern Country-Style Kitchen
- Large, Private and Enclosed Rear Garden
- Single Garage
- Bay Windows to Lounge & Bedroom 1
- Feature Fireplace with Log Burner in Lounge
- Separate Dining Room with Feature Fireplace Log Burner & Patio Doors to Garden
- Modern, Fresh and Contemporary Throughout
- Fresh, Contemporary & Stylish Family Bathroom
Property Details
- Property type: House
- Price Per Sq Foot: £241
- Approx Sq Feet: 872 sqft
- Plot Sq Feet: 2,734 sqft
- Council Tax Band: B
Floorplans
Outside Spaces
Front Garden
Rear Garden
Parking Spaces
Garage
Capacity: 1
Driveway
Capacity: 3
On street
Capacity: 2
Location
Properties you may like
By Clarkson Holden Estate Agents (Fulwood)
