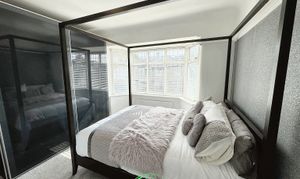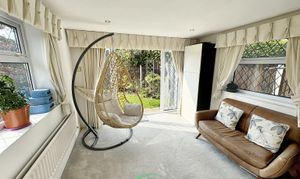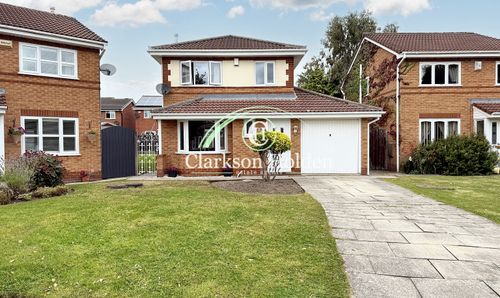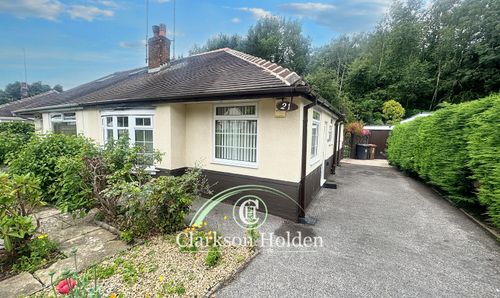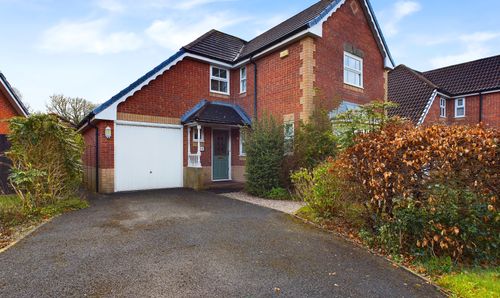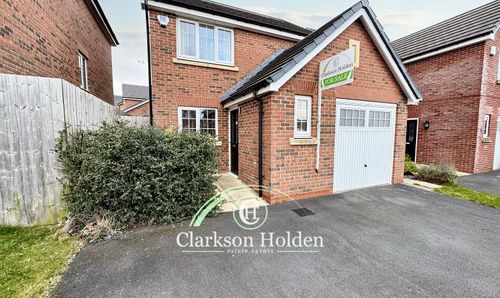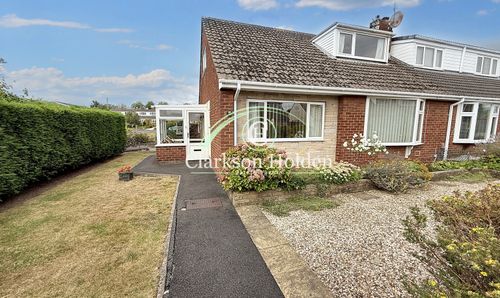Book a Viewing
To book a viewing for this property, please call Clarkson Holden Estate Agents (Fulwood), on 01772 298 298.
To book a viewing for this property, please call Clarkson Holden Estate Agents (Fulwood), on 01772 298 298.
For Sale
£420,000
Offers Over
4 Bedroom Detached House, Princes Drive, Fulwood, Preston, PR2 9XQ
Princes Drive, Fulwood, Preston, PR2 9XQ

Clarkson Holden Estate Agents (Fulwood)
17-19 Beech Drive, Fulwood
Description
Proudly positioned on one of the most prestigious roads in Fulwood and in close proximity to the renowned Royal Preston Hospital, this stunning 4-bedroom detached house is the epitome of modern comfort and timeless elegance.
Boasting a wealth of living space, this inviting home features an en-suite to the master bedroom, ideal for those seeking a touch of luxury in their daily routine.
The enticing charm of the three large reception rooms is accentuated by the double-fronted bay windows, flooding the spaces with natural light and creating a warm and welcoming ambience throughout.
Cooking enthusiasts will be delighted by the presence of an Aga range cooker in the well-appointed kitchen, while the convenient utility room can double up as a second kitchen. This property seamlessly combines practicality with style.
Double doors lead from the sunroom to the garden offering a seamless transition between indoor and outdoor living spaces.
Outside, the property truly shines with its landscaped garden and secluded patio areas, providing a peaceful oasis for relaxation and entertaining alike. Whether you're hosting a summer barbeque or simply unwinding after a long day, the outdoor spaces offer a perfect blend of tranquillity and practicality.
A detached garage provides ample storage. The driveway, with space for 2-3 vehicles, provides convenience for homeowners and guests alike, ensuring that parking is never a concern.
Additionally, the potential to develop the loft space presents a unique opportunity for personalisation and expansion, allowing you to truly make this house your own.
Located in the sought-after Fulwood area, this property offers both a peaceful retreat and easy access to local amenities, schools, Royal Preston Hospital and the motorway, making it the perfect place to call home for those seeking a harmonious balance of comfort and convenience.
EPC Rating: D
Boasting a wealth of living space, this inviting home features an en-suite to the master bedroom, ideal for those seeking a touch of luxury in their daily routine.
The enticing charm of the three large reception rooms is accentuated by the double-fronted bay windows, flooding the spaces with natural light and creating a warm and welcoming ambience throughout.
Cooking enthusiasts will be delighted by the presence of an Aga range cooker in the well-appointed kitchen, while the convenient utility room can double up as a second kitchen. This property seamlessly combines practicality with style.
Double doors lead from the sunroom to the garden offering a seamless transition between indoor and outdoor living spaces.
Outside, the property truly shines with its landscaped garden and secluded patio areas, providing a peaceful oasis for relaxation and entertaining alike. Whether you're hosting a summer barbeque or simply unwinding after a long day, the outdoor spaces offer a perfect blend of tranquillity and practicality.
A detached garage provides ample storage. The driveway, with space for 2-3 vehicles, provides convenience for homeowners and guests alike, ensuring that parking is never a concern.
Additionally, the potential to develop the loft space presents a unique opportunity for personalisation and expansion, allowing you to truly make this house your own.
Located in the sought-after Fulwood area, this property offers both a peaceful retreat and easy access to local amenities, schools, Royal Preston Hospital and the motorway, making it the perfect place to call home for those seeking a harmonious balance of comfort and convenience.
EPC Rating: D
Virtual Tour
Key Features
- En-Suite to Master
- Utility Room/2nd Kitchen
- 3 Large Reception Rooms
- Double-Fronted Bay Windows
- Sunroom with Double Doors to Garden
- Driveway for 2-3 Vehicles
- Aga Range Cooker
- Potential to Develop Loft Space
- Popular Fulwood Location Close to Royal Preston Hospital
Property Details
- Property type: House
- Price Per Sq Foot: £273
- Approx Sq Feet: 1,539 sqft
- Plot Sq Feet: 3,229 sqft
- Council Tax Band: D
Rooms
Floorplans
Outside Spaces
Rear Garden
Garden
Parking Spaces
Garage
Capacity: 1
Driveway
Capacity: 2
Location
Properties you may like
By Clarkson Holden Estate Agents (Fulwood)
Disclaimer - Property ID 3146042d-ea3e-4f5c-a484-a38c36964c85. The information displayed
about this property comprises a property advertisement. Street.co.uk and Clarkson Holden Estate Agents (Fulwood) makes no warranty as to
the accuracy or completeness of the advertisement or any linked or associated information,
and Street.co.uk has no control over the content. This property advertisement does not
constitute property particulars. The information is provided and maintained by the
advertising agent. Please contact the agent or developer directly with any questions about
this listing.


