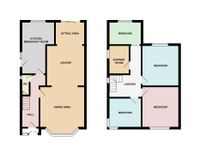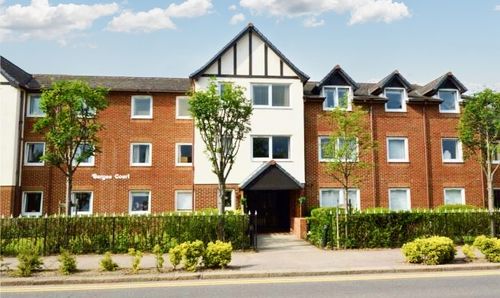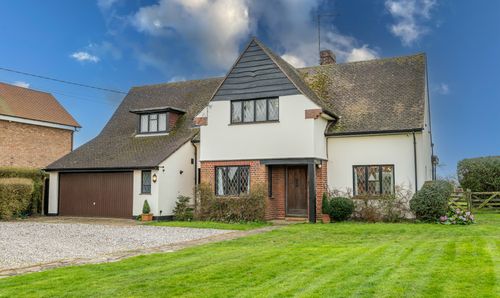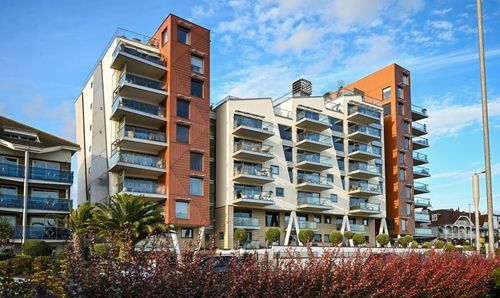Book a Viewing
Online bookings for viewings on this property are currently disabled.
To book a viewing on this property, please call Dedman Gray, on 01702 311042.
4 Bedroom Semi Detached House, Rutland Avenue, Southend-On-Sea, SS1
Rutland Avenue, Southend-On-Sea, SS1

Dedman Gray
Dedman Gray, 103 The Broadway
Description
Step outside to discover a beautifully landscaped garden, featuring a crazy paved patio leading to a spacious lawned area bordered by colourful flowers and shrubs. Complete with a calming pond, external power sources, and a timber shed, the outdoor space provides a tranquil escape. Moreover, the driveway boasts a practical crazy paving and accommodates off-street parking for two cars, enhancing the appeal of this inviting property. A rear shed, equipped with power and lighting, offers additional utility, with one section serving as a convenient workshop for DIY enthusiasts.
Key Features
- Semi detached house
- 4 bedrooms
- Lounge area 13'6 x 13'4
- Dining area 12'4 x 11'9
- Cloakroom
- Shower Room
- West backing rear garden
- Off street parking to front
- Close to Southchurch Park
Property Details
- Property type: House
- Plot Sq Feet: 2,745 sqft
- Council Tax Band: D
Rooms
Entrance Hall
Stairs leading to the first floor, one radiator, understairs storage cupboard, thermostat control switch, plate rail.
View Entrance Hall PhotosCloakroom
Obscure double glazed window to side, low flush WC, wash hand basin, one radiator.
Dining Area
4.11m x 4.06m
Double glazed bay window to front, 3 radiators, coving, ceiling rose.
View Dining Area PhotosReception Area
2.79m x 1.75m
Double glazed patio doors that lead to the garden, one radiator, Double glazed patio doors that lead to the garden, one radiator, parquet flooring, smooth plastered ceiling.
View Reception Area PhotosKitchen
4.65m x 2.90m
Narrowing to 7'9. Double glazed window to rear with views overlooking the garden and further obscure double glazed window to side, enamel sink unit with mixer taps inset to worktop, range of base and eye level units with concealed lighting, built in 4 ring gas hob with separate oven, integrated washing machine, dishwasher and fridge, cladding to ceiling with down lighters, cupboard housing the boiler for hot water and gas central ( not tested ) obscure double glazed door to side.
View Kitchen PhotosFirst Floor Landing
Obscure double glazed lead light window to side, loft hatch, built in cupboard.
View First Floor Landing PhotosBedroom 1
4.42m x 2.62m
To wardrobe. Double glazed bay window to front, fitted wardrobe and dresser to one wall.
View Bedroom 1 PhotosBedroom 2
3.71m x 3.15m
Double glazed window to rear, one radiator, wall mounted cabinets, coving.
Bedroom 3
2.64m x 2.59m
Double glazed window to rear and side, built in cupboard.
View Bedroom 3 PhotosBedroom 4
2.26m x 2.01m
Double glazed window to rear, radiator, fitted wardrobe and storage.
View Bedroom 4 PhotosShower Room
Obscure double glazed window to side, low flush WC, wash hand basin with mixer taps, one radiator, shower cubicle, cladding to ceiling with down lighters.
View Shower Room PhotosFloorplans
Outside Spaces
Rear Garden
Crazy paved patio leading to a lawned rear garden with flower and shrub borders, pond, external power and tap, timber shed to remain and to the rear further shed with power and lighting with one being used as a workshop.
View PhotosParking Spaces
Driveway
Capacity: 2
Crazy paved driveway with off street parking for two cars.
Location
Close to local amenities, bus routes and Southchurch Park.
Properties you may like
By Dedman Gray




