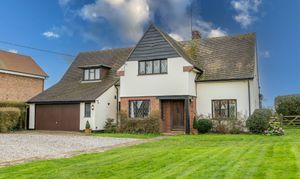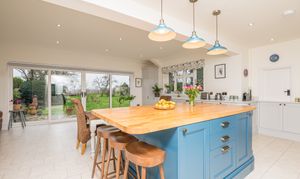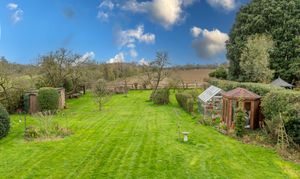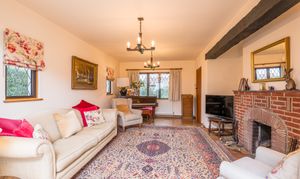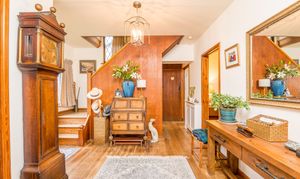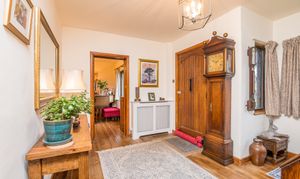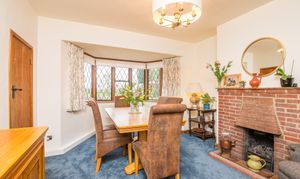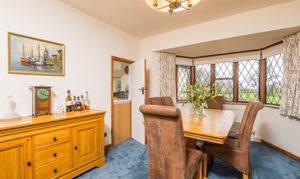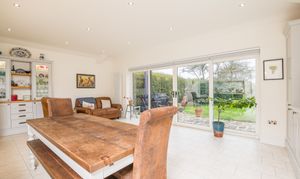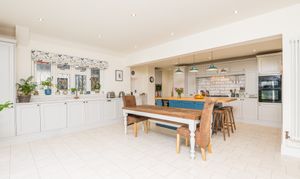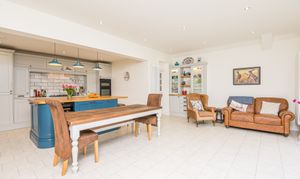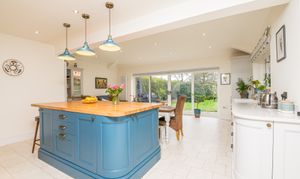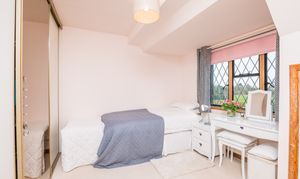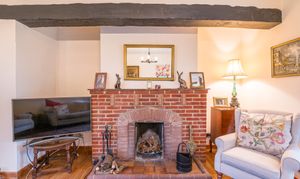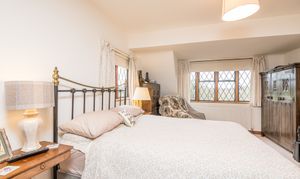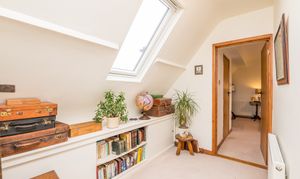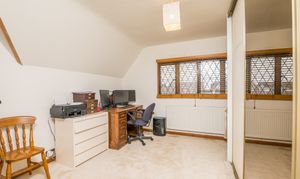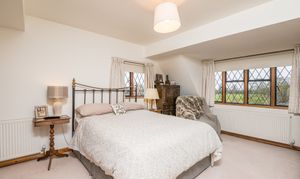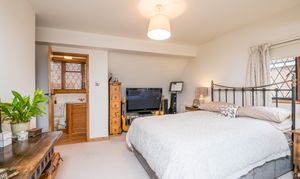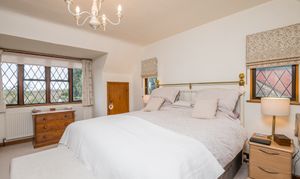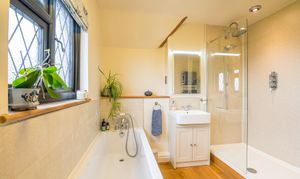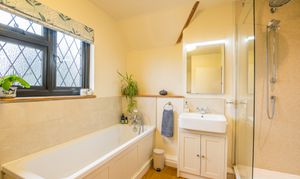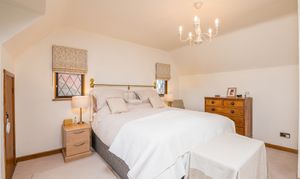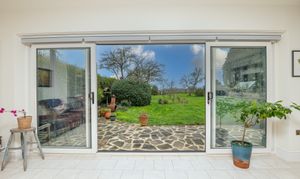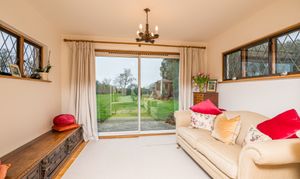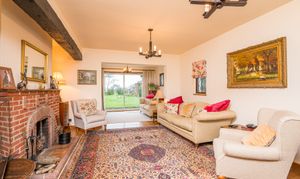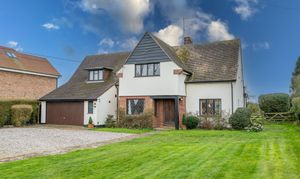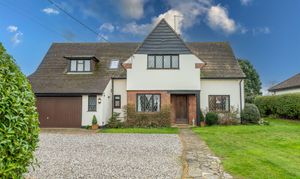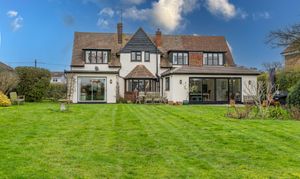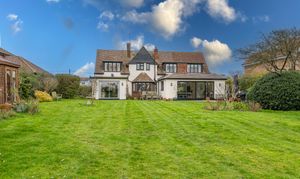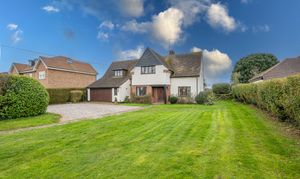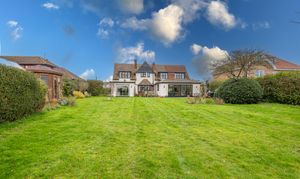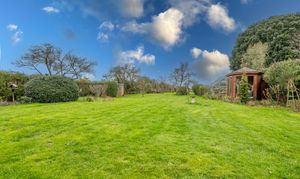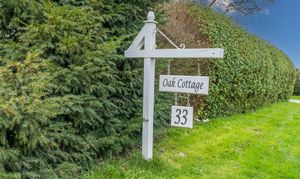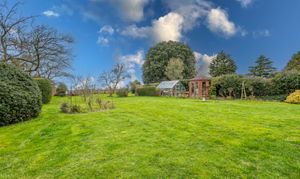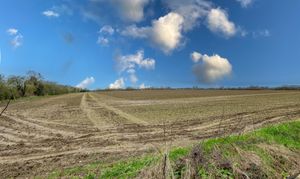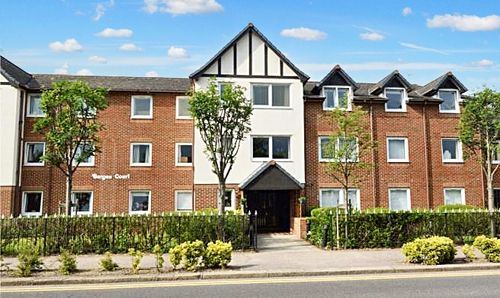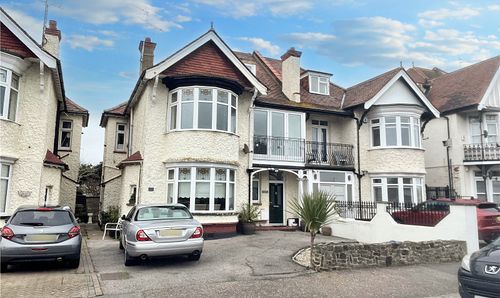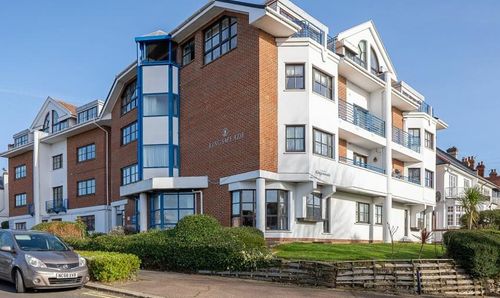Book a Viewing
Online bookings for viewings on this property are currently disabled.
To book a viewing on this property, please call Dedman Gray, on 01702 311042.
4 Bedroom Detached House, Barling Road, Great Wakering, SS3
Barling Road, Great Wakering, SS3

Dedman Gray
Dedman Gray, 103 The Broadway
Description
Boasting an exceptionally wide plot with the potential to further extend, subject to the usual Planning Consent, the property enjoys a large rear garden which backs onto open farmland, providing a tranquil and picturesque setting. Ample parking space for several vehicles adds to the convenience of this prime location.
The property's outside space is equally impressive, featuring an exceptionally large, well-maintained, south-facing rear garden with greenhouse, shed, and a charming hexagon garden room. Explore the possibilities of extending the property to the side, subject to the necessary planning consent. A long shingled driveway offers access to the property and multiple parking spaces for several cars and a laid-to-lawn front garden with hedging. With off-street parking and side gate access leading to the rear garden, this property presents a rare opportunity for a delightful blend of indoor comfort and outdoor serenity.
Key Features
- Lovely extended four bedroom detached family home
- Exceptionally wide plot with option to extended subject to planning consent
- 4 good size bedrooms
- Three reception rooms
- Family kitchen/diner
- Two bathrooms
- Boot room
- Large rear garden backing open farmland
- Prestigious Barling Road location
- Ample parking for several vehicles
Property Details
- Property type: House
- Plot Sq Feet: 18,654 sqft
- Council Tax Band: G
Rooms
Entrance Hall
3.43m x 2.95m
Secondary glazed lead lite window to front, return staircase leading to the first floor, two radiators, wooden flooring, smooth plastered ceiling, understairs storage cupboard and further storage cupboard.
View Entrance Hall PhotosLounge
5.56m x 4.37m
Secondary glazed lead lite window to front and side, feature red brick fireplace, wooden flooring , two radiators, smooth plastered ceiling and open plan to:
View Lounge PhotosSnug Area
3.56m x 2.44m
Lead lite window to side, sliding patio doors to rear overlooking the garden and farmland, two radiators, wooden flooring.
View Snug Area PhotosDining Room
4.75m x 3.84m
Lead lite window to rear with views overlooking the garden, one radiator, feature red brick fire place, smooth plastered ceiling and a door used as a serving hatch to kitchen.
View Dining Room PhotosShower Room
Obscure double glazed lead lite window to front, walk in shower cubicle with rainfall shower over and further shower attachment, vanity wash hand basin with mixer taps and tiled splashback, low flush WC, heated towel rail, one radiator.
Kitchen/Diner
7.06m x 6.76m
Luxury fitted kitchen/ diner which, the vendor advises us is only 3 years old, it has large sliding doors to the rear leading out to the lawned garden and farmland, a new Howdens kitchen with a range of base and eye level units with 5 ring gas hob inset to granite worktop with extractor fan above, separate NEFF oven, built in microwave with storage above and below, one radiator, to one wall you have a range of base level units with slow close drawers with integrated AEG dishwasher and NEFF fridge/freezer, ceramic double sink unit with mixer taps inset to granite worktop with lead lite double glazed window to side with matching up stands, further display cabinet with storage below, two tall standing radiators, central island with wooden worktop and breakfast bar to one end and storage cupboards, stable door to:
View Kitchen/Diner PhotosBoot Room
Obscure wooden door to side, bespoke units with two double cupboards and a sitting area with storage below and further storage over. Leads to:
Utility Room
4.32m x 2.29m
Lead lite window to side, stainless steel sink unit inset to work top, base and eye level units, plumbing for washing machine, smooth plastered ceiling with down lighters and door to garage.
First Floor Landing
Loft hatch, smooth plastered ceiling, built in cupboard.
Bedroom 1
4.90m x 4.06m
Lead lite window to rear with views overlooking the gardens and farmland, further secondary glazed lead lite window to side, feature fireplace, built in double wardrobe with cupboard over and further storage cupboards.
View Bedroom 1 PhotosPotential Dressing Area
2.87m x 1.60m
Double glazed skylight to front, one double radiator, smooth plastered ceiling, door to:
View Potential Dressing Area PhotosBedroom 2
5.33m x 3.58m
Lead light window to rear with views over the garden and farmland, further lead lite to side, smooth plastered ceiling, two radiators and door to:
View Bedroom 2 PhotosEn Suite WC
Lead lite window to front, low flush WC vanity unit with mixer taps, one radiator and wooden flooring, smooth plastered ceiling, extractor fan.
Bedroom 3
3.25m x 2.77m
Lead lite window to the rear overlooking the garden and farmland, one radiator, smooth plastered ceiling, fitted wardrobe to one wall with sliding doors, further storage cupboards.
View Bedroom 3 PhotosBedroom 4
3.73m x 3.28m
Secondary glazed window to front with lead lite, built in cupboard, fitted wardrobe to one wall with sliding doors, one radiator, smooth plastered ceiling.
View Bedroom 4 PhotosBathroom
2.84m x 2.59m
Obscure double glazed window to rear, panelled bath with mixer taps and shower attachment, low flush WC, vanity unit with mixer taps, walk in shower cubicle with rainfall shower over and further shower attachment, heated towel rail, wooden flooring.
View Bathroom PhotosFloorplans
Outside Spaces
Rear Garden
Exceptionally large, well maintained laid to lawn rear garden which is South facing and back directly onto open farmland. Greenhouse and shed to remain, brick built hexagon garden room with double doors and windows, tiled roof. Established flower and shrub borders. Side gate access with potential to extend, subject to the necessary planning consent.
Front Garden
Long shingled driveway giving access to the property and parking for several vehicles. There is a large laid to lawn front garden with hedging. Side gate access leading to the rear garden.
View PhotosParking Spaces
Off street
Capacity: 4
Off street parking to front for several cars.
Location
Situated in a semi rural location, within easy reach of the private schools, Alleyn Court and Thorpe Hall as well as being a short distance to Thorpe Bay station and The Broadway for shops and amenities.
Properties you may like
By Dedman Gray
