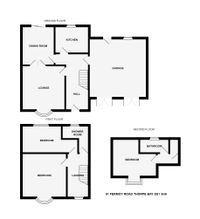Book a Viewing
To book a viewing for this property, please call Dedman Gray, on 01702 311042.
To book a viewing for this property, please call Dedman Gray, on 01702 311042.
3 Bedroom Detached House, Fermoy Road, Thorpe Bay, SS1
Fermoy Road, Thorpe Bay, SS1

Dedman Gray
Dedman Gray, 103 The Broadway
Description
Externally, the property features a walled front garden with flower and shrub borders, complemented by a driveway providing access to the double-width garage. The garage, measuring 16'4 X 16'6, includes double doors to the front, a wall-mounted boiler for hot water and gas central heating, strip lighting, and plumbing for a washing machine. This space is not only functional but offers ample storage and parking options for residents. Don't miss the chance to own this property set in a sought-after location.
Key Features
- Detached House situated over three floors
- Two bathrooms
- Cloakroom
- Popular Burges estate
- Courtyard garden for alfresco dining
- Walking distance to The Broadway & Train station
Property Details
- Property type: House
- Property style: Detached
- Council Tax Band: TBD
Rooms
Entrance Hall
Obscure double glazed lead light uPVC entrance door, stairs to first floor, wooden laminate flooring, radiator, coving to smooth plastered ceiling, ornate ceiling rose, door to:
View Entrance Hall PhotosInner Hall
One radiator, wooden laminated flooring, coving to smooth plastered ceiling, ceiling rose, wall mounted central heating timer, door access to the garage .
View Inner Hall PhotosCloakroom
Low flush wc, wash hand basin, extractor fan.
Lounge
3.99m x 3.76m
Double glazed bay window to front, wooden flooring, coving to smooth plastered ceiling, two radiators, double doors to:
View Lounge PhotosDining Room
3.43m x 2.79m
Double glazed sliding patio doors leading to the courtyard garden, wooden laminated flooring, one radiator, coving to smooth plastered ceiling, ceiling rose.
View Dining Room PhotosKitchen
2.92m x 2.36m
Double glazed window to rear overlooking the courtyard garden, enamel sink unit with mixer taps inset to a worktop, base and eye level units with concealed lighting, built in 4 ring gas hob with extractor fan above and oven below, recess for a fridge and further recess for another fridge and separate freezer, textured ceiling.
View Kitchen PhotosFirst Floor Landing
Stairs leading to the second floor, radiator, double glazed window to front, textured ceiling.
View First Floor Landing PhotosBedroom 2
3.84m x 3.76m
Double glazed bay window to front, radiator, textured ceiling, radiator, wardrobe and drawer (to remain).
View Bedroom 2 PhotosBedroom 3
3.48m x 2.29m
Double glazed window to rear, radiator, textured ceiling.
View Bedroom 3 PhotosShower Room
Obscure double glazed window to rear, shower cubicle, wash hand basin with mixer taps, low flush wc, textured ceiling, radiator.
View Shower Room PhotosSecond Floor
Textured ceiling, large storage cupboard.
Bedroom 1
4.34m x 4.34m
To built in wardrobes and into bay window. Double glazed bay window to front, textured ceiling, radiator, door to storage cupboard.
View Bedroom 1 PhotosBathroom
2.01m x 1.63m
Obscure double glazed window to rear, panelled bath with mixer taps and shower attachment, wash hand basin, low flush wc, radiator, smooth plastered ceiling.
View Bathroom PhotosFloorplans
Outside Spaces
Rear Garden
10.97m x 3.66m
Courtyard garden. Side gate access with lock, paved patio area with flower and shrub borders ideal for alfresco dining, external lighting, pull-out washing line, external tap.
View PhotosFront Garden
Walled front garden, flower and shrub borders, driving with access to double width garage.
Parking Spaces
Double garage
Capacity: 2
16'4 X 16'6. Driving leading to the double garage. Double doors to front, wall mounted boiler for hot water and gas central heating (not tested), strip lighting, plumbing for washing machine.
View PhotosLocation
Situated on the popular Burges estate, literally one minute walk to the Broadway with its shops and restaurants. Thorpe bay train station is also within a short walking distance.
Properties you may like
By Dedman Gray





