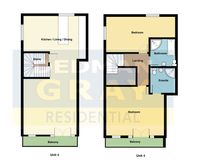Book a Viewing
To book a viewing for this property, please call Dedman Gray, on 01702 311042.
To book a viewing for this property, please call Dedman Gray, on 01702 311042.
2 Bedroom Apartment, Station Road, Westcliff On Sea, SS0
Station Road, Westcliff On Sea, SS0

Dedman Gray
Dedman Gray, 103 The Broadway
Description
Indulge in the outdoor serenity offered by the south-facing balconies attached to the kitchen/living/dining area and the master bedroom, perfect for enjoying sunny mornings and tranquil evenings. For added convenience, one allocated parking space is provided, ensuring secure accommodation for one car. Donning an aura of sophistication and historical significance, this apartment promises a lifestyle of elegance and comfort within a remarkable setting.
Key Features
- Restored Edwardian detached iconic landmark (former Beecroft Art Gallery)
- Two floors
- 2 bedrooms
- Kitchen/Living/Dining with Mark James bespoke fitted kitchen
- Walnut engineered flooring with underfloor heating
- South facing Balconies to kitchen/living/dining & Bedroom
- 9 Luxury Victorian style 2 & 3 bedroom apartments
- Parking for one vehicle
- Share of freehold
Property Details
- Property type: Apartment
- Price Per Sq Foot: £629
- Approx Sq Feet: 1,112 sqft
- Council Tax Band: C
- Tenure: Share of Freehold
- Lease Expiry: 18/09/2149
- Ground Rent:
- Service Charge: £2,161.42 per month
Rooms
Entrance
Entrance via double doors which leads to the grand entrance hall which has stairs and lift that lead to all floors. Black timber bespoke entrance door with polished chrome furnishings which enters into:
View Entrance PhotosEntrance Hall
Hallway with split level landing giving access to rooms. Walnut engineered flooring with underfloor heating, Victorian style wood panelling, dado rail, coving to smooth plastered ceiling with downlighters, built in double cupboard.
View Entrance Hall PhotosKitchen/Living/Diner
Double glazed doors with windows to front giving access to the large south facing balcony for its excellent estuary views. Window to side and rear. The bespoke Mark James kitchen features an Edwardian style hand painted Ash door on a walnut effect cabinet, decorative pilasters, dentil rail and cornice, a white quartz worktop with inset Rangemaster Belfast butler sink with Perrin & Rowe tap, built in NEFF appliances which include hob with extractor fan over and separate oven, integrated fridge/freezer, walnut engineered flooring with underfloor heating, ornate coving to smooth plastered ceiling with downlighters. Stairs leading up to first floor landing.
View Kitchen/Living/Diner PhotosBedroom 1
Hardwood double glazed patio doors with windows to front leading to the south facing balcony, new carpets with underfloor heating, ornate coving to smooth plastered ceiling with ceiling rose and door leading to:
View Bedroom 1 PhotosLuxury En Suite Shower Room
Luxury suite comprising of a shower cubicle with rainfall shower over, vanity unit with mixer taps, low flush WC, smooth plastered ceiling with downlighters and tiled floor with underfloor heating.
Bedroom 2
Hardwood double glazed sash windows to rear and side, new carpet with underfloor heating, ornate coving to smooth plastered ceiling with downlighters.
View Bedroom 2 PhotosLuxury Bathroom
This elegant luxury bathroom has a free-standing roll top slipper bath with mixer taps, shower cubicle, vanity unit with mixer taps, low flush WC, half tiled walls, large circular LED wall mounted mirror, white diamond mosaic flooring.
View Luxury Bathroom PhotosFloorplans
Outside Spaces
Parking Spaces
Allocated parking
Capacity: 1
We have been advised that there is one allocated parking space for this apartment for one car.
Location
Close to amenities and walking distance to the promenade for its lovely walks, restaurants and bars. Westcliff and Southend Central train stations are also within a walking distance.
Properties you may like
By Dedman Gray






