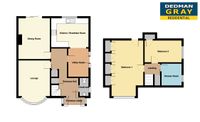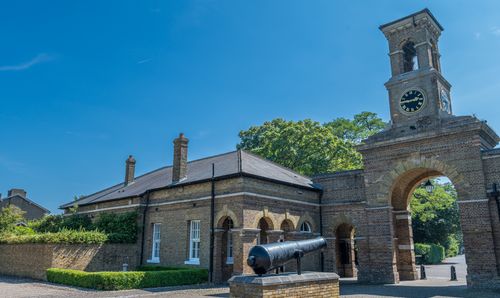Book a Viewing
Online bookings for viewings on this property are currently disabled.
To book a viewing on this property, please call Dedman Gray, on 01702 311042.
2 Bedroom Semi Detached Chalet Bungalow, Thurston Avenue, Southend-On-Sea, SS2
Thurston Avenue, Southend-On-Sea, SS2

Dedman Gray
Dedman Gray, 103 The Broadway
Description
Outside, the property showcases a beautifully maintained rear garden featuring a lush lawn and mature planted borders, with a large flower bed adding a touch of natural beauty. A raised decking area located off the dining room provides a tranquil spot for alfresco dining. The garden is complemented by two timber sheds, side access, and an outdoor power supply. At the front, a driveway offers ample parking space for one vehicle, with the potential to expand the parking area if desired. The frontage is predominantly laid to lawn with mature borders, enhancing the overall appeal of this wonderful property.
EPC Rating: F
Key Features
- 2 Good size bedroom semi detached chalet
- Large kitchen/diner
- Utility area
- Cloakroom
- Lovely lawned and good size rear garden
- Off street parking to front
- Popular Wick Estate
- Scope to enlarge and extend (STP)
Property Details
- Property type: Chalet Bungalow
- Price Per Sq Foot: £419
- Approx Sq Feet: 1,109 sqft
- Plot Sq Feet: 4,941 sqft
- Council Tax Band: D
Rooms
Entrance Porch
Glazed entrance door and obscure lead light side light leading to:
Entrance Hall
Stairs leading to the first floor, one radiator, picture rail, understairs cupboard housing electric meter
View Entrance Hall PhotosCloakroom
Obscure double glazed lead lite window to side, low flush WC, wash hand basin with mixer taps, picture rail, smooth plastered ceiling.
View Cloakroom PhotosLounge
4.75m x 3.58m
Double glazed lead lite bay window to front, feature fireplace, one radiator, picture rail, coving to smooth plastered ceiling
View Lounge PhotosDining Room
4.60m x 3.58m
Double glazed patio doors, one radiator, picture rail, coving.
View Dining Room PhotosKitchen/Diner
4.04m x 3.25m
Double glazed window to rear with views overlooking the garden, range of base and eye level units with concealed lighting, enamel sink unit with mixer taps inset to the worktop, plumbing for a dishwasher, built in NEFF oven with grill above, built in 4 ring gas hob with extractor fan above, coving to smooth plastered ceiling.
View Kitchen/Diner PhotosUtility area
3.23m x 2.03m
Double glazed and obscure window to side, plumbing for washing machine, floor mounted boiler for hot water and gas central heating, one radiator, leading to kitchen.
View Utility area PhotosFirst Floor Landing
Smooth plastered ceiling with loft hatch, cupboard housing cylinder and further storage over.
Bedroom 1
6.20m x 2.82m
to wardrobe. Double glazed lead light window to front, picture rail, radiator, fitted wardrobes to one wall with base level storage and door to eaves.
View Bedroom 1 PhotosBedroom 2
4.06m x 2.59m
Double glazed window to side, one radiator, picture rail.
View Bedroom 2 PhotosWet Room
2.36m x 2.31m
Double obscured glazed window to side. Fitted with a modern three piece suite comprising low flush WC, pedestal wash hand basin. Large walk in shower with wall mounted electric Triton Belize shower with adjustable showerhead and glass screen. Fitted mobility seat. Fully tiled shower enclosure. Non slip wet room flooring. Half height wood panelled walls. Wall mounted radiator. Smooth plastered ceiling. Offering potential to accommodate both bath and separate shower.
View Wet Room PhotosFloorplans
Outside Spaces
Rear Garden
The property benefits from a well-established rear garden which is mostly laid to lawn with mature planted borders. Large flower bed to rear. Raised decking area to rear of dining room. Two timber sheds. Access to side. Outdoor power supply.
View PhotosParking Spaces
Off street
Capacity: 1
The property benefits from driveway to front providing ample off street parking for one vehicle with potential to create additional off street parking if required. Remainder of frontage is laid mostly to lawn with mature planted borders.
Location
The Wick estate is conveniently located for access to local shops in the Broadway and Thorpe Bay station and bus routes to all local amenities. There are also shops along the busy Southchurch Road.
Properties you may like
By Dedman Gray



