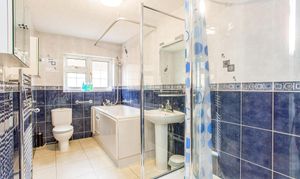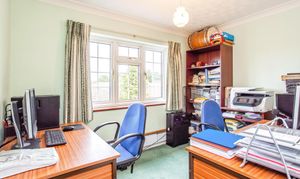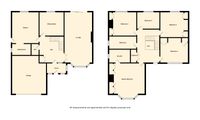5 Bedroom Detached House, Bishopsteignton, Shoeburyness, SS3
Bishopsteignton, Shoeburyness, SS3
Description
The outside space is equally as impressive, with a 40' x 50' rear garden that includes a block paved patio area, perfect for outdoor entertaining.
The front of the property offers a generous frontage, with a block paved patterned drive that provides off-street parking for several cars. The driveway leads to a double garage with an electric roller shutter door, adding convenience and security to the property. The garage is equipped with power and lighting, making it suitable for various uses.
Located within walking distance of Thorpe Bay Broadway and Station, this property is ideally situated for those looking for easy access to amenities and transport links. With its spacious rooms, impressive outdoor space, and sought-after location, this property is perfect for families or anyone looking for a beautiful and functional home.
EPC Rating: C
Key Features
- Detached executive house
- Five good size bedrooms
- Fitted kitchen and Utility room
- Cloakroom
- Dual aspect lounge and separate dining room
- Impressive galleried landing
- 40' x 50' rear garden
- Walking distance of Thorpe Bay Broadway and Station
Property Details
- Property type: House
- Approx Sq Feet: 1,981 sqft
- Plot Sq Feet: 4,725 sqft
- Council Tax Band: G
Rooms
Entrance Porch
2.26m x 1.40m
UPVC Double glazed door opening onto the driveway, uPVC double glazed windows facing the front and side, front door to the house.
View Entrance Porch PhotosReception Hall
3.50m x 3.20m
UPVC Double glazed front door opening to the porch with an obscure side panel window, stairs with a balustrade leading to the first floor, twin built-in coat and storage cupboards, coved ceiling, skirting radiators, doors to the ground floor accommodation.
View Reception Hall PhotosGround Floor Cloakroom
Low level WC, pedestal wash hand basin, tiled walls, tiled floor, extractor fan.
View Ground Floor Cloakroom PhotosLounge
6.93m x 3.96m
Dual aspect room with a uPVC double glazed raised bay window facing the front and uPVC double glazed patio doors to the rear and opening to the garden, electric fire with a surround, hearth and mantel, coved ceiling, skirting radiators.
View Lounge PhotosDining Room
3.30m x 3.20m
UPVC Double glazed window facing the rear and looking out to the garden, coved ceiling, skirting radiators.
View Dining Room PhotosKitchen/Breakfast Room
4.27m x 3.76m
Comprehensive range of fitted wall and base level units and drawers, rolled edge work surfaces, twin sink and drainer unit with a mixer tap, gas hob with an extractor over, waist height electric oven and grill, space for a fridge/freezer, space for a breakfast table set to the centre of the room, uPVC double glazed window facing the rear and looking out to the garden, obscure uPVC double glazed side door leading to the sideway and rear garden, coved ceiling, tiled splashbacks, tiled floor, radiator with a cover, access to the utility room
View Kitchen/Breakfast Room PhotosUtility Room
2.51m x 1.78m
Fitted wall and base level units, rolled edge work surface, single sink and drainer unit, tiled splashback, space and plumbing for utilities, cupboard housing the boiler, uPVC double glazed obscure window facing the side, coved ceiling.
View Utility Room PhotosGallery Landing
Overlooking the reception hall with a balustrade, uPVC double glazed window facing the front, built-in double airing cupboard, loft hatch, radiator, doors to the first floor accommodation.
View Gallery Landing PhotosMaster Bedroom
4.88m x 4.22m
UPVC Double glazed raised bay window facing the front, a range of fitted wardrobes, drawers and dressing table units, coved ceiling, skirting radiators, door to the en-suite.
View Master Bedroom PhotosEn Suite Bathroom
3.05m x 1.70m
Panelled bath with a power shower over and an enclosing screen, low level WC, pedestal wash hand basin, bidet, uPVC double glazed obscure window facing the side, tiled walls, radiator.
View En Suite Bathroom PhotosBedroom 2
3.96m x 3.45m
UPVC Double glazed window facing the front, fitted wardrobes, over bed storage and drawer units, coved ceiling, skirting radiators.
View Bedroom 2 PhotosBedroom 3
3.96m x 3.43m
UPVC Double glazed window facing the rear and overlooking the garden, fitted wardrobes, over bed storage, drawer units and dressing table, coved ceiling, skirting radiators.
View Bedroom 3 PhotosBedroom 4
3.78m x 3.23m
UPVC Double glazed window facing the rear and overlooking the garden, fitted wardrobes and dressing unit, coved ceiling, skirting radiators.
View Bedroom 4 PhotosBedroom 5
3.25m x 2.30m
UPVC Double glazed window facing the rear and overlooking the garden, coved ceiling, skirting radiators.
View Bedroom 5 PhotosFamily Bathroom
3.76m x 1.85m
Easy access style bath, walk-in style double shower, low level WC, pedestal wash hand basin, heated towel rail, uPVC double glazed window facing the side, tiled walls.
View Family Bathroom PhotosFloorplans
Outside Spaces
Rear Garden
15.24m x 12.19m
40ft x 50ft approx - A block paved patio area to the rear of the house opens to the lawn which is complemented with a bed set to the rear corner with trees and plants, shed set on a hard standing base, dual gated side access, outside tap.
View PhotosFront Garden
A generous frontage with a block paved patterned drive gives off street parking for several cars with access to the garage, and is complemented by a front lawn set to one side.
Parking Spaces
Garage
Capacity: 2
5.94m x 4.75m. Electric roller shutter door opening onto the driveway, power and lighting.
Driveway
Capacity: 3
A generous frontage with parking for several cars with access to the garage. Lawn to one side.
Location
Located within walking distance of Thorpe Bay Broadway and Station, this property is ideally situated for those looking for easy access to amenities and transport links.
Properties you may like
By Dedman Gray









