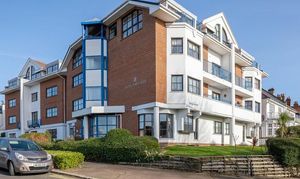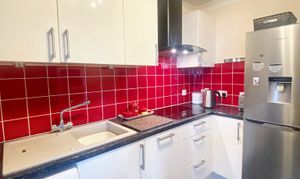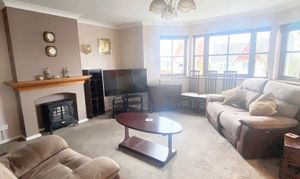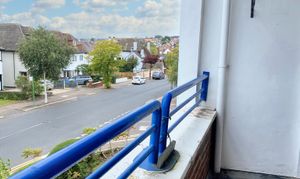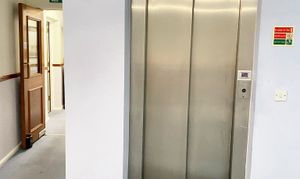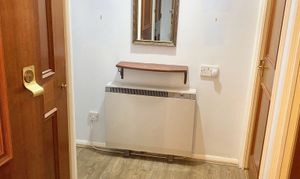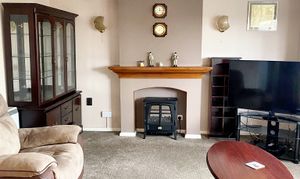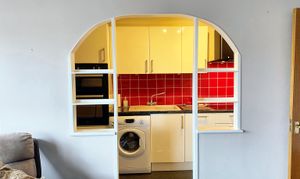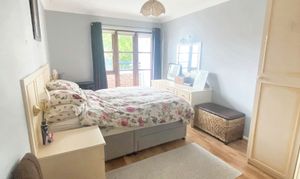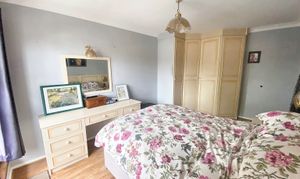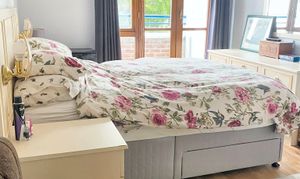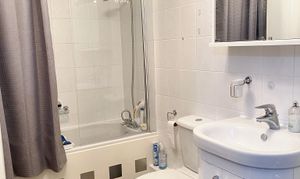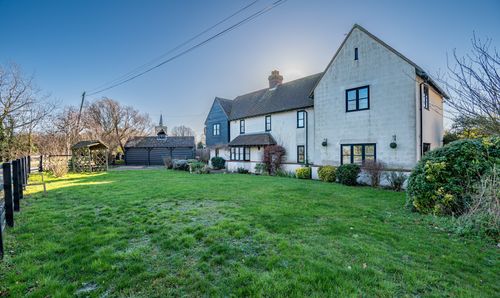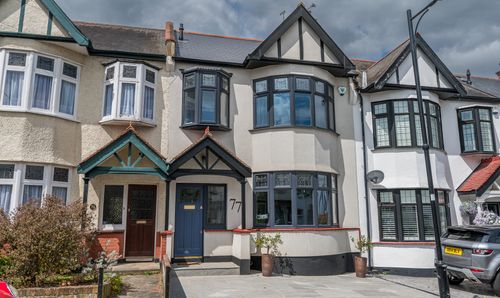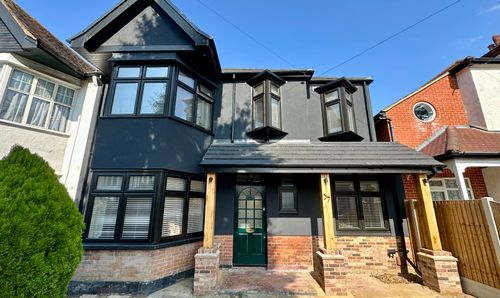Book a Viewing
Online bookings for viewings on this property are currently disabled.
To book a viewing on this property, please call Dedman Gray, on 01702 311042.
2 Bedroom Flat, Kings Road, Kings Meade Kings Road, SS0
Kings Road, Kings Meade Kings Road, SS0

Dedman Gray
Dedman Gray, 103 The Broadway
Description
Step outside and discover the tranquil communal garden at the rear of the building, providing a serene escape for relaxation and contemplation. The residents' car parking spaces cater to the practical needs of modern living, providing convenient accommodation for one vehicle. Immerse yourself in the peaceful atmosphere and privacy of the outdoor space, creating a harmonious balance between nature and urban living. This property truly captures the essence of comfortable, well-connected retirement living within a bustling community setting.
Key Features
- Two bedroom first floor retirement home
- Lifts to all floors
- Fitted kitchen
- Large lounge
- Bedrooms with fitted wardrobes
- South facing Balcony from bedroom 1
- Parking for one vehicle
- Close to seafront, shops and Chalkwell train station
- Residents to be aged 55 or over
- Residents lounge with kitchen area and first floor laundry room
Property Details
- Property type: Flat
- Plot Sq Feet: 5,576 sqft
- Council Tax Band: E
Rooms
Entrance Hall
2.59m x 1.12m
Extending to 8'13. Two cupboards with one housing the hot water boiler and one housing electrics and fuse board, storage heater, panic button and intercom phone.
View Entrance Hall PhotosLounge
4.45m x 3.73m
Extending to 8'13. Bay to front, coving to smooth plastered ceiling, wall lights, t.v. aerial point, fireplace with wooden mantel and electric fire, storage heater. Archway leading through to kitchen.
View Lounge PhotosKitchen
3.73m x 1.57m
Range of cream gloss base and eye level units with under unit lighting, granite effect worktop with inset single drainer stone effect sink unit, Belling electric four ring hob with extractor above, half tiled walls. Space for freestanding fridge/freezer, space and plumbing for washing machine, small integrated dishwasher. Feature archway with decorative shelving to either side.
View Kitchen PhotosBedroom 1
4.57m x 2.82m
Double glazed hardwood doors with side windows leading onto balcony. Coving to smooth plastered ceiling, range of fitted floor to ceiling wardrobes, fitted headboard with bedside units to either side, dressing table with mirror, laminate flooring. BT point.
View Bedroom 1 PhotosBedroom 2
3.40m x 2.59m
Double glazed window to side, coving to smooth plastered ceiling, laminate wood flooring, fitted wardrobes to two walls.
View Bedroom 2 PhotosBathroom
2.90m x 1.65m
White suite comprising panelled with mixer taps and overhead shower, glass panel, wash hand set into vanity unit with mixer taps, low flush wc, storage cupboard, heated towel rail, extractor fan, bathroom cabinet. Fully tiled walls and floor.
View Bathroom PhotosCommunal Areas for Residents
There s a communal laundry room, communal lounge with kitchen area. For use for all residents and their guests.
Outside Spaces
Communal Garden
Communal garden to the rear of the building providing quiet private outside side.
Parking Spaces
Off street
Capacity: 1
There is residence car parking for one vehicle.
Location
Situated close to Chalkwell seafront and park. With bus routes to surrounding areas, shops and train station.
Properties you may like
By Dedman Gray
