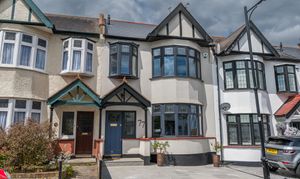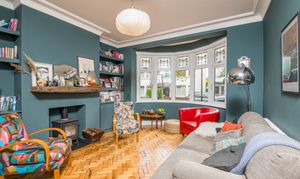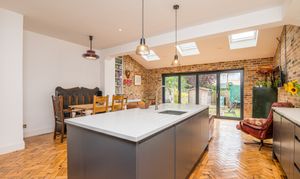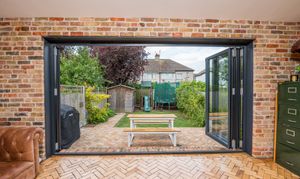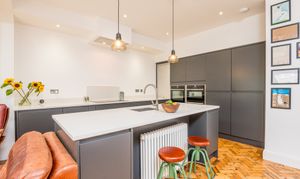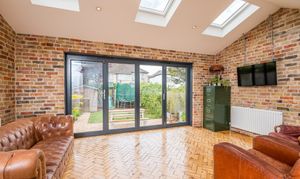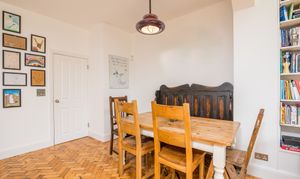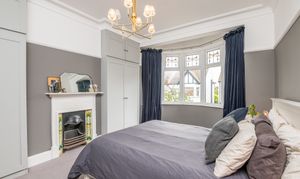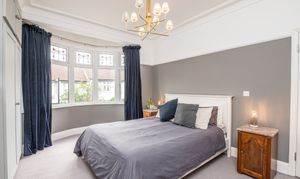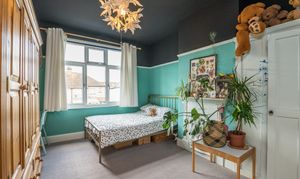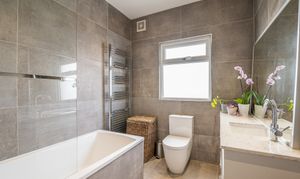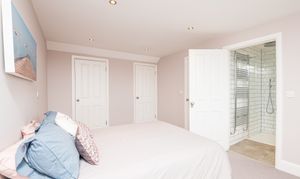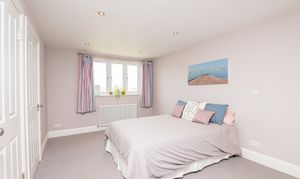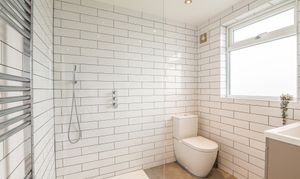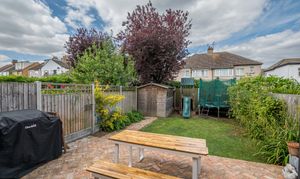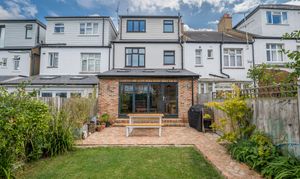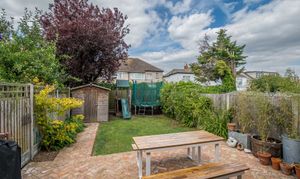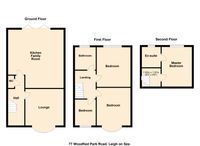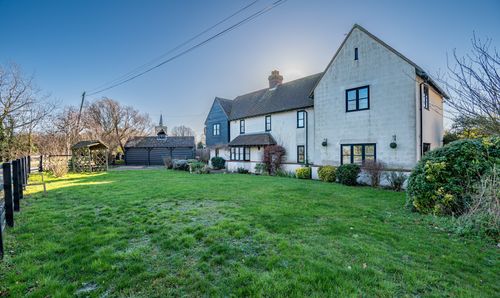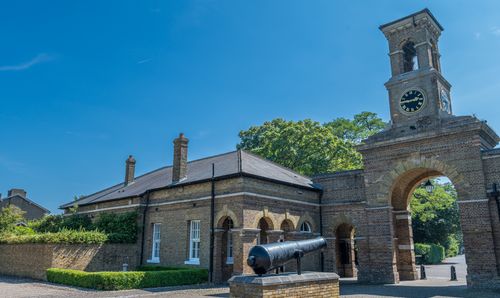Book a Viewing
Online bookings for viewings on this property are currently disabled.
To book a viewing on this property, please call Dedman Gray, on 01702 311042.
4 Bedroom Mid-Terraced House, Woodfield Park Drive, Leigh-On-Sea, SS9
Woodfield Park Drive, Leigh-On-Sea, SS9

Dedman Gray
Dedman Gray, 103 The Broadway
Description
We are pleased to offer this exceptionally spacious four bedroom mid terraced family home, which has been maintained to an exceptional standard throughout.
The accommodation comprises a good sized entrance hall with storage, cloakroom with underfloor heating, a fantastic lounge to the front with log burner and spacious bespoke fitted kitchen/diner to rear having a central island, integrated appliances and bi-folding doors onto the rear garden.
To the first floor are 3 bedrooms as well a luxury family bathroom. The master bedroom is on the second floor having an en suite shower and superb potential and superb potential for your own walk in wardrobe.
Externally is the west backing garden and being within easy access of Leigh Road, London Road and The Broadway for shops and restaurants and local train station. Within the Chalkwell Hall schools catchment.
Key Features
- Superb character mid terraced family home
- Cloakroom
- Spacious bespoke kitchen/diner with bi-folding doors
- Master bedroom with en suite
- West backing garden
- Chalkwell Hall Schools catchment
- Fantastic lounge to front with log burner
Property Details
- Property type: House
- Price Per Sq Foot: £565
- Approx Sq Feet: 1,195 sqft
- Plot Sq Feet: 1,744 sqft
- Council Tax Band: C
Rooms
Entrance Hall
Stairs leading to first floor, parquet flooring, one double radiator, dado rail, picture rail, coving to smooth plastered ceiling, ceiling rose, understairs storage cupboard with power and further double storage cupboard.
Cloakroom
Comprises of a low flush WC, wash hand basin with mixer taps, tiled floor with underfloor heating, smooth plastered ceiling with spot lights.
Lounge
4.78m x 3.81m
Double glazed bay window to front, coving to smooth plastered ceiling, ceiling rose, built in double base level units to both recesses with shelving above, feature fireplace with inset log burner.
View Lounge PhotosKitchen/Diner
6.58m x 5.31m
Double glazed bi folding doors leading to the garden, parquet flooring, bespoke fitted kitchen with base and eye level units and granite worktop, inset induction NEFF 5-ring hob with extractor fan over with lighting, integrated washing machine and separate fridge, built in cupboards and slow close drawers, further to one wall you have an integrated fridge and separate freezer, NEFF microwave, large oven and further cooker with cooling plate, fitted larder cupboard, central island with inset stainless steel sink unit with mixer taps inset to granite worktop, integrated dishwasher, cupboards with pull-out bins and to one side one radiator and breakfast bar area, smooth plastered ceiling with spotlight and 3 sky lights to rear, feature exposed brickwork.
View Kitchen/Diner PhotosFirst Floor Landing
Stairs leading to the second floor, dado rail, picture rail, smooth plastered ceiling.
Bedroom 2
4.80m x 3.10m
Double glazed bay window to front, picture rail, coving to smooth plastered ceiling, ceiling rose, feature fireplace, double built in wardrobes.
View Bedroom 2 PhotosBedroom 3
4.32m x 3.40m
Double glazed window to rear with views overlooking the garden, one radiator, feature fireplace, picture rail, built in cupboard.
View Bedroom 3 PhotosBedroom 4
2.62m x 1.91m
Double glazed window to front with original lead light fan above, wooden flooring, picture rail, one radiator.
Bathroom
2.51m x 2.26m
Obscure double glazed window to rear, panelled bath with mixer taps and shower attachment and further rainfall shower over, low flush WC, one radiator, built in sink unit with mixer taps inset into marble top with storage below and 4 drawers, tiled floor with underfloor heating, smooth plastered ceiling with downlighters.
View Bathroom PhotosSecond Floor Landing
Door to:
Master Bedroom
4.50m x 3.28m
Double glazed window to rear, one radiator, smooth plastered ceiling with downlighters and door to potential walk in wardrobe 13'8 x 3'2 with restricted headroom and housing wall mounted boiler for hot water and gas central heating ( not tested ).
View Master Bedroom PhotosEn Suite Shower Room
2.21m x 1.57m
Obscure double glazed window to rear, walk in shower with mixer taps and rain fall shower over, low flush WC, vanity unit with mixer taps, tiled floor and smooth plastered ceiling with downlighters.
View En Suite Shower Room PhotosFloorplans
Outside Spaces
Rear Garden
Steps leading down to a brick paved patio which leads to a lawned west backing garden with flower and shrub borders with shed to rear to remain.
View PhotosLocation
Externally is the west backing garden and being within easy access of Leigh Road, London Road and The Broadway for shops and restaurants and local train station, also being within the Chalkwell Hall schools catchment.
Properties you may like
By Dedman Gray
