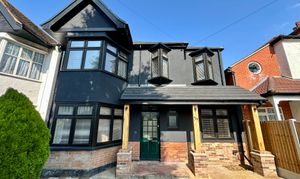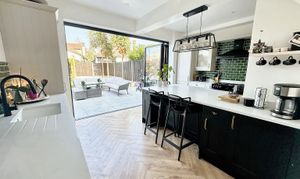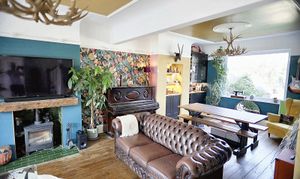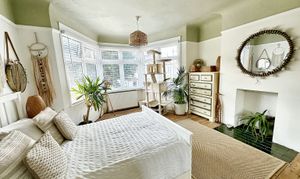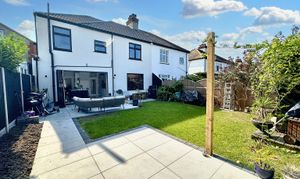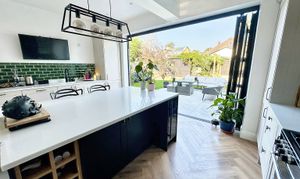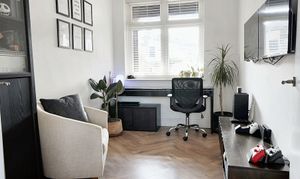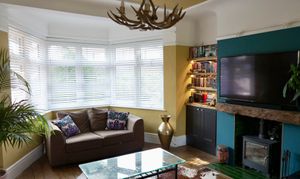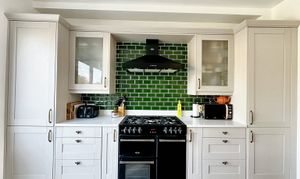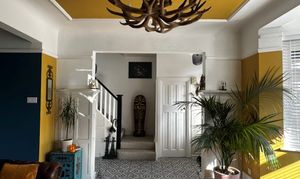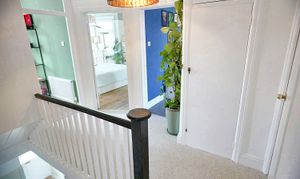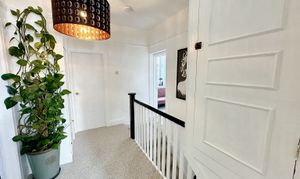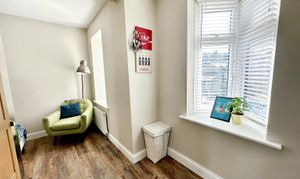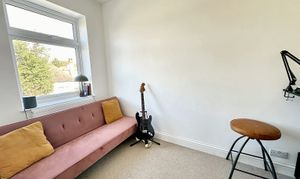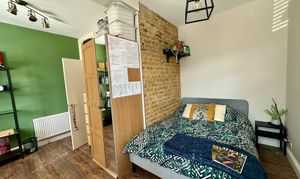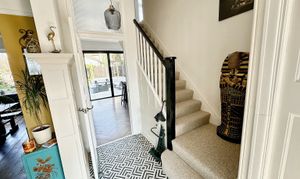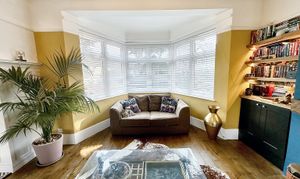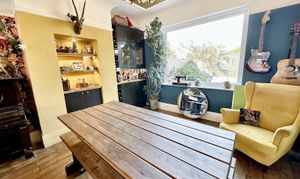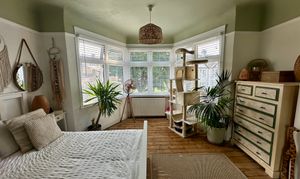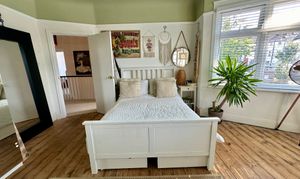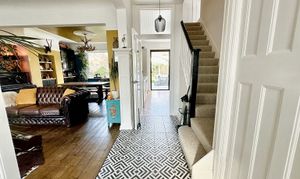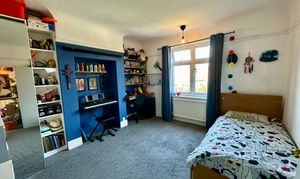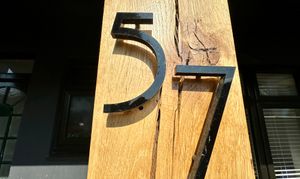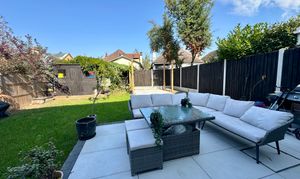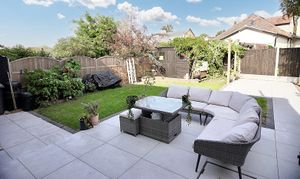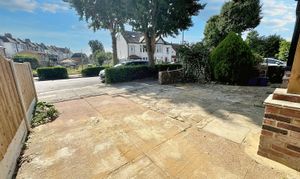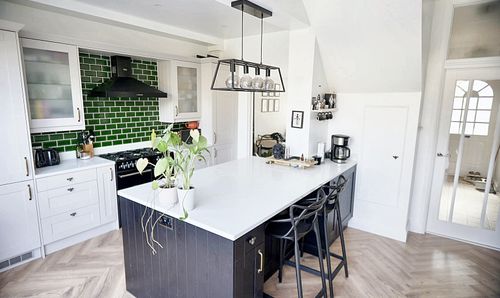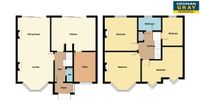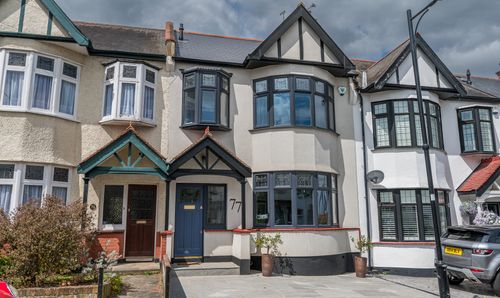Book a Viewing
Online bookings for viewings on this property are currently disabled.
To book a viewing on this property, please call Dedman Gray, on 01702 311042.
4 Bedroom Semi Detached House, Elm Grove, Thorpe Bay, SS1
Elm Grove, Thorpe Bay, SS1

Dedman Gray
Dedman Gray, 103 The Broadway
Description
This stunning 4-bedroom semi-detached house, located in the highly sought-after Burges Estate, offers a perfect blend of contemporary living within a historic setting. The property boasts a spacious 30' lounge/diner, a modern bespoke kitchen/diner, a convenient cloakroom, and a family bathroom. The house features off-street parking and has been meticulously updated with new windows, rewired, and Cat 5 electrics, including a large side extension constructed by Sean Thomas Construction Ltd. Situated within walking distance to The Broadway, Station, and scenic seafront, this residence offers the epitome of both convenience and comfort.
Outside, the property offers a delightful garden space, with porcelain flooring leading to a lawned rear garden adorned with flower and shrub borders. The garden includes a shed, an external tap, and a power source, providing an inviting outdoor retreat. Additionally, the front driveway allows for convenient off-street parking with the added utility of a power point. Furthermore, the house has been elegantly finished with silicon rendering on both the front and rear facades, enhancing the overall aesthetic appeal of this exceptional property.
EPC Rating: G
Key Features
- Popular Burges Estate - 4 Bed semi detached house
- 30' Lounge/diner
- Modern bespoke kitchen/diner
- Cloakroom
- Family bathroom
- Off street parking
- Walking distance to The Broadway, Station and seafront
- New Windows, Rewired & Cat 5 electrics
- Large side extension constructed by Sean Thomas Construction Ltd
Property Details
- Property type: House
- Plot Sq Feet: 2,551 sqft
- Council Tax Band: E
Rooms
Entrance Hall
Entrance door, half panelling to wall, plate rail, tiled floor, stairs leading to the first floor with new carpet, smooth plastered ceiling, open plan to:
View Entrance Hall PhotosLounge/Diner
9.14m x 4.17m
Narrowing to 12'3. New double glazed bay window to front with blinds to remain, 2 radiators, smooth plastered ceiling with ceiling rose, feature fireplace with inset log burner to remain, wooden floors, bespoke wall mounted display cabinet with lighting, built in wine rack, further shelving inset to alcove and lighting, ornate coving, double glazed window to rear.
View Lounge/Diner PhotosCloakroom
Obscure double glazed window to front, radiator, tiled walls, wash hand basin with mixer taps, low flush wc, spotlight.
Kitchen/Diner
5.00m x 4.14m
Lovely bespoke Wren fitted kitchen with a range of base and eye level units in cashmere colour with dishwasher, washing machine and fridge/freezer, quartz marble effect worktop and inset sink unit with mixer taps. The vendor advises the boiler is only 2 years old. Understairs storage cupboards, space for a 5 ring gas cooker with double oven and grill, concealed lighting with the eye level cupboards, smooth plastered ceiling with down lighters. There is a central island with quartz worktop and storage beneath, built in wine rack, electric socket with USB point, herringbone style laminate flooring, double glazed bi-folding doors to rear and separate door leading to:
View Kitchen/Diner PhotosSnug Room
3.23m x 2.18m
Double glazed window to front, herringbone style laminated flooring, smooth plastered ceiling with down lighters. This room is currently being used as a study.
View Snug Room PhotosFirst Floor Landing
Split level landing. With new carpet, built in storage cupboard, loft hatch and further storage cupboard
View First Floor Landing PhotosBedroom 1
4.98m x 4.19m
Double glazed bay window to front, wooden flooring, smooth plastered ceiling, one radiator, picture rail.
View Bedroom 1 PhotosBedroom 2
3.89m x 3.73m
Double glazed window to rear, radiator, textured ceiling.
View Bedroom 2 PhotosBedroom 3
Double glazed window to front, wooden floors, smooth plastered ceiling, two radiators, feature brickwork to one wall.
View Bedroom 3 PhotosBedroom 4
3.45m x 2.06m
Double glazed window to rear, radiator, new carpet, smooth plastered ceiling.
View Bedroom 4 PhotosFamily Bathroom
Obscure double glazed window to rear, panelled bath with mixer taps and shower attachment, low flush wc, wooden floors, wash hand basin with mixer taps.
Floorplans
Outside Spaces
Rear Garden
The garden commences with porcelain flooring leading to a lawned rear garden with flower and shrub borders, shed to remain, external tap and power. The vendor advises us that the house has had silicon rendering to the front and rear.
View PhotosParking Spaces
Off street
Capacity: 1
Front driveway giving access for off street parking, power point.
View PhotosLocation
Located on the popular Burges estate. Walking distance to The Broadway, station and seafront.
Properties you may like
By Dedman Gray
