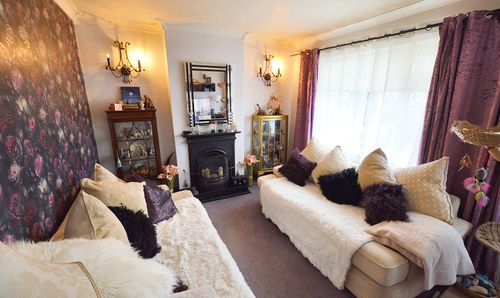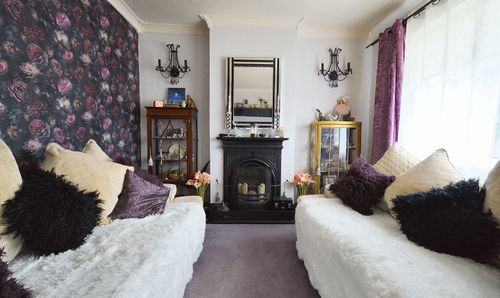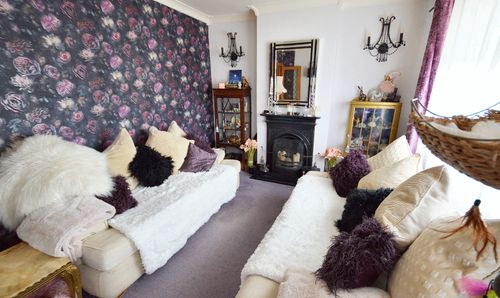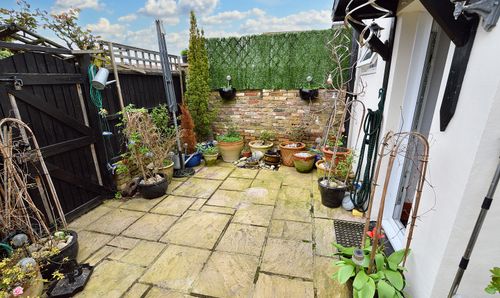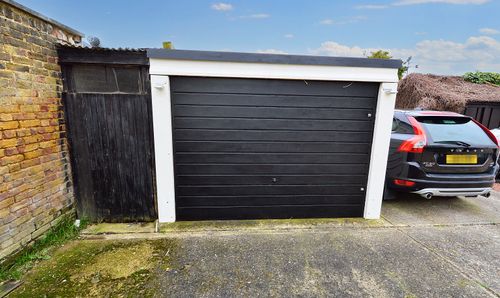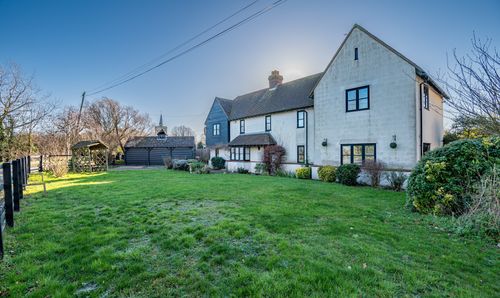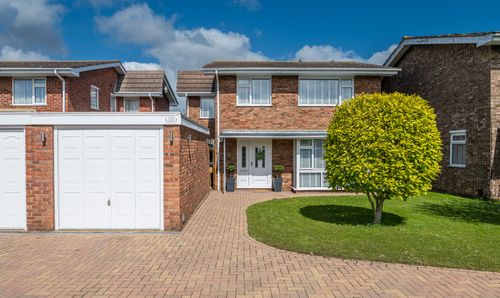Book a Viewing
Online bookings for viewings on this property are currently disabled.
To book a viewing on this property, please call Dedman Gray, on 01702 311042.
2 Bedroom Cottage, Wakering Road, Shoeburyness, SS3
Wakering Road, Shoeburyness, SS3

Dedman Gray
Dedman Gray, 103 The Broadway
Description
Nestled in a desirable location, this charming 2 double bedroom semi-detached cottage offers a perfect blend of modern comforts and traditional charm. The property boasts a spacious lounge to the front, a fitted kitchen/diner for seamless entertaining, and a convenient ground floor shower room. Providing ample storage and parking options, a detached garage to the rear offers off-street parking, catering to all your needs. With close proximity to the station and beach, this cottage offers convenience and tranquillity in one package.
The easy maintainable rear garden features a paved patio area, perfect for outdoor gatherings and relaxation. A rear gate provides access to another garden over a shared driveway, leading to a detached garage ideal for storage or a workshop. Additionally, a gate to the garden unveils a lush space of approximately 60', offering endless possibilities for gardening enthusiasts or those wanting to create their own oasis. This property truly embodies the essence of a peaceful sanctuary coupled with practical amenities for today's lifestyle.
Key Features
- 2 Double bedroom semi detached cottage
- Lounge to front
- Fitted kitchen/diner
- Ground floor shower room
- Detached garage to rear with off street parking
- Easy access to the station and beach
- Courtyard garden with further approx 60' garden
Property Details
- Property type: Semi-Detached House
- Plot Sq Feet: 3,337 sqft
- Council Tax Band: C
Rooms
Entrance Porch
With further glazed door leading to:
Hall
Stairs to first floor, laminated flooring
Lounge
4.47m x 3.23m
Double glazed lead light windows to front, feature fireplace, coving to smooth plastered ceiling, radiator.
View Lounge PhotosKitchen/Diner
4.47m x 3.23m
Double glazed window to rear and further obscure double glazed window to side, range of base and eye level units with slow closing drawers, integrated NEFF dishwasher, built in electric 4 ring hob and separate fan assisted double double oven, microwave, granite worktop with built in granite effect sink unit with mixer taps, laminate flooring, feature island with granite worktop with storage below, walk in larder cupboard, smooth plastered ceiling with downlights, door to:
View Kitchen/Diner PhotosInner Hall
Obscure double glazed door to rear, radiator, tiled floor, smooth plastered ceiling, eye level cupboards, cupboard housing plumbing for washing machine with storage above.
Ground Floor Shower Room
Obscure double glazed window to rear, walk in shower cubicle with rainfall shower over, low flush wc, vanity unit with mixer taps, tiled floor, smooth plastered ceiling.
View Ground Floor Shower Room PhotosFirst Floor Landing
Loft hatch, smooth plastered ceiling.
Bedroom 1
3.81m x 3.25m
Double glazed lead light window to front with views overlooking the field, radiator, fitted wardrobes with sliding mirror doors to one wall, coving to smoot plastered ceiling.
View Bedroom 1 PhotosBedroom 2
4.67m x 3.28m
Double glazed window to rear, radiator, coving to smooth plastered ceiling, built in cupboard housing the boiler (which we have been advised by the vendor is only 18-months old).
Floorplans
Outside Spaces
Rear Garden
Easy maintainable rear garden with paved patio area, rear gate access which leads to another garden over a shared driveway to a detached garage and gate to a further garden which is approximately 60' in depth.
View PhotosParking Spaces
Garage
Capacity: 1
Detached garage with up and over door to front and access is via side driveway that allows access to neighbours.
View PhotosLocation
Situated close to local amenities, bus routes to surrounding areas and within easy access to the station and beach.
Properties you may like
By Dedman Gray















